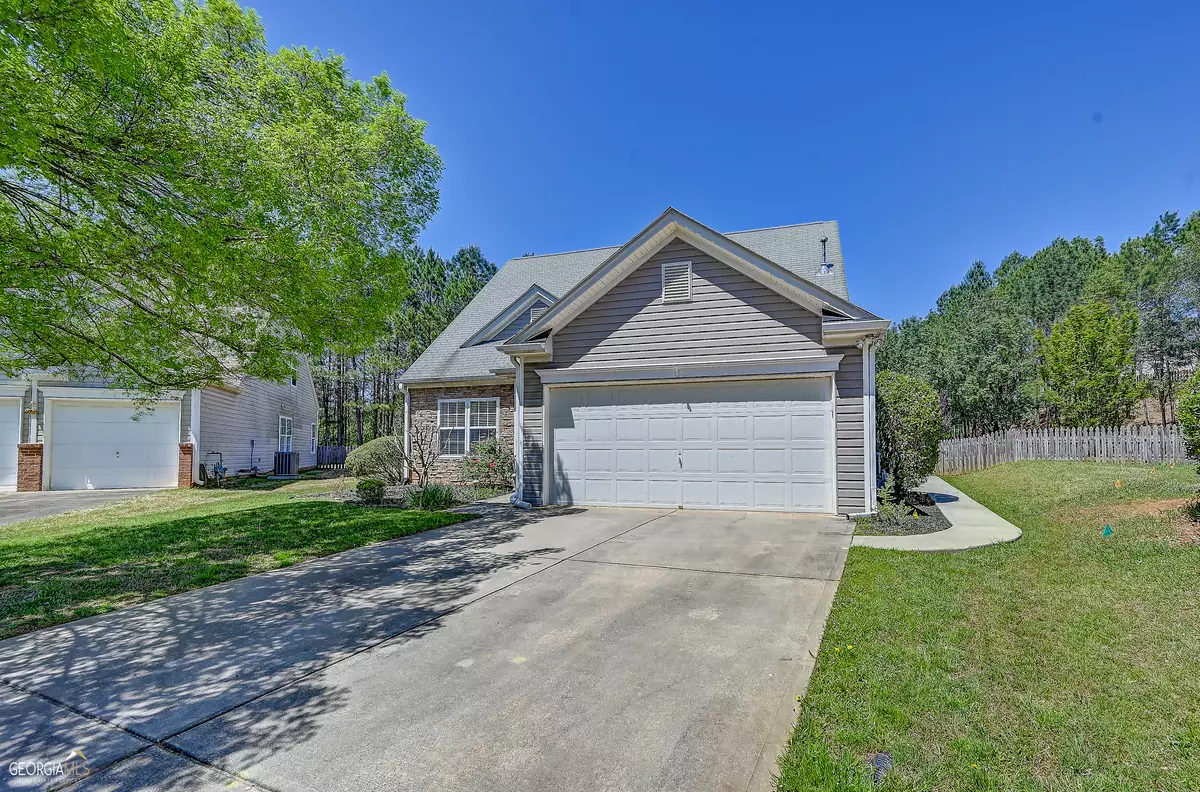$385,000
$375,000
2.7%For more information regarding the value of a property, please contact us for a free consultation.
3 Beds
2.5 Baths
1,703 SqFt
SOLD DATE : 05/12/2023
Key Details
Sold Price $385,000
Property Type Single Family Home
Sub Type Single Family Residence
Listing Status Sold
Purchase Type For Sale
Square Footage 1,703 sqft
Price per Sqft $226
Subdivision Village At Weatherstone
MLS Listing ID 10151268
Sold Date 05/12/23
Style Traditional
Bedrooms 3
Full Baths 2
Half Baths 1
HOA Fees $2,820
HOA Y/N Yes
Originating Board Georgia MLS 2
Year Built 2001
Annual Tax Amount $3,302
Tax Year 2022
Lot Size 7,405 Sqft
Acres 0.17
Lot Dimensions 7405.2
Property Description
A charming 3 bedroom 2.5 bath home nestled in a tranquil cul-de-sac. Master on main and 2 additional bedrooms up. Separate dining, laminate wood flooring, Corian counters in the kitchen. Open space for vaulted family room that leads to the kitchen and breakfast nook. Pickett fenced backyard that backs up to neighborhood field and wooded walking trails. Located in a smaller, well-maintained swim/tennis community with plenty of trees, trails, and friendly faces. Minutes away from everything you need, including parks, shopping, restaurants, and award-winning schools - Little River Elementary, Mill Creek Middle, and River Ridge. There are no rental restrictions although no short-term rentals are allowed, must be sixA monthsA orA more. It's time to stop your search. You have finally made it home!
Location
State GA
County Cherokee
Rooms
Basement None
Dining Room Separate Room
Interior
Interior Features Soaking Tub, Rear Stairs, Master On Main Level
Heating Natural Gas, Forced Air
Cooling Ceiling Fan(s), Central Air
Flooring Laminate
Fireplace No
Appliance Gas Water Heater, Dishwasher, Disposal, Microwave, Oven/Range (Combo)
Laundry In Hall
Exterior
Exterior Feature Garden, Other
Parking Features Garage
Garage Spaces 2.0
Fence Fenced
Community Features Playground, Pool, Street Lights
Utilities Available Cable Available, Sewer Connected
View Y/N Yes
View City
Roof Type Composition
Total Parking Spaces 2
Garage Yes
Private Pool No
Building
Lot Description Cul-De-Sac, Level, Private
Faces 75 to 575 North. Exit #7, Hwy 92. Left on Ragsdale, 1st Left on Village Trace, 2nd Street on Right is the property
Foundation Slab
Sewer Public Sewer
Water Public
Structure Type Aluminum Siding,Vinyl Siding
New Construction No
Schools
Elementary Schools Little River Primary/Elementar
Middle Schools Mill Creek
High Schools River Ridge
Others
HOA Fee Include Trash,Other,Swimming,Tennis
Tax ID 15N24D 273
Security Features Smoke Detector(s)
Acceptable Financing Cash, Conventional, FHA, VA Loan
Listing Terms Cash, Conventional, FHA, VA Loan
Special Listing Condition Resale
Read Less Info
Want to know what your home might be worth? Contact us for a FREE valuation!

Our team is ready to help you sell your home for the highest possible price ASAP

© 2025 Georgia Multiple Listing Service. All Rights Reserved.
"My job is to find and attract mastery-based agents to the office, protect the culture, and make sure everyone is happy! "






