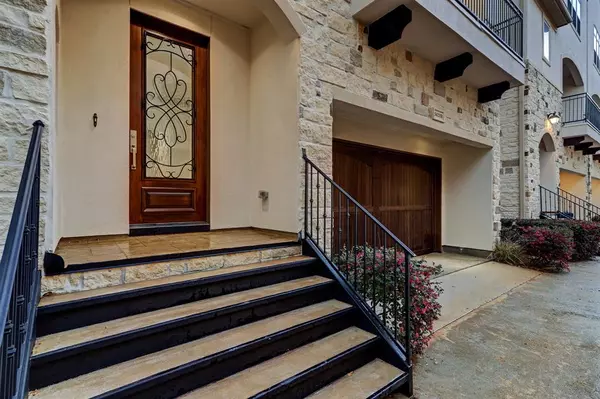$935,000
For more information regarding the value of a property, please contact us for a free consultation.
3 Beds
3.1 Baths
3,270 SqFt
SOLD DATE : 05/12/2023
Key Details
Property Type Single Family Home
Listing Status Sold
Purchase Type For Sale
Square Footage 3,270 sqft
Price per Sqft $272
Subdivision Bradford Place
MLS Listing ID 85015075
Sold Date 05/12/23
Style Mediterranean,Traditional
Bedrooms 3
Full Baths 3
Half Baths 1
HOA Fees $116/ann
Year Built 2015
Annual Tax Amount $15,312
Tax Year 2022
Lot Size 2,284 Sqft
Acres 0.0524
Property Description
Great single family home in a fantastic location. Few mins drive to Whole food, restaurants and Medical center. Elevation is a combination of traditional and Mediterranean design. House looks like brand new, LOTS OF UPGRADES: ELEVATOR, Tiling around the fire place, seller replaced the side wooden fence with Wrought iron fence, Upgraded fans, Upgraded chandelier in dining room, Upgraded sink in guest bath, Upgraded sinks in master bath, Upgraded door and cabinet handles, Upgraded dish washer, all lights are LED throughout the house, seller added cabinets and box shelves in living room, shelves in garage, cabinet in garage, power line for electric car charging, high-end drapes in living room, dining room and master bedroom, rolling blinds in guest bath and guest bedrooms, alarm system, towel warmer in primary bath, replaced path around the house with concrete, new epoxy paint in garage floor.
Location
State TX
County Harris
Area Braeswood Place
Rooms
Bedroom Description 1 Bedroom Down - Not Primary BR,En-Suite Bath,Primary Bed - 3rd Floor,Multilevel Bedroom,Sitting Area,Walk-In Closet
Other Rooms 1 Living Area, Breakfast Room, Den, Family Room, Formal Living, Guest Suite, Living Area - 2nd Floor, Sun Room, Utility Room in House
Kitchen Breakfast Bar, Kitchen open to Family Room
Interior
Interior Features Alarm System - Owned, Balcony, Crown Molding, Drapes/Curtains/Window Cover, Elevator, Elevator Shaft, Fire/Smoke Alarm, Formal Entry/Foyer, High Ceiling, Refrigerator Included, Split Level, Wired for Sound
Heating Central Gas
Cooling Central Electric
Flooring Tile, Wood
Fireplaces Number 1
Fireplaces Type Gaslog Fireplace
Exterior
Garage Attached Garage
Garage Spaces 2.0
Roof Type Composition
Street Surface Asphalt
Private Pool No
Building
Lot Description Corner
Faces East
Story 3
Foundation Pier & Beam
Lot Size Range 0 Up To 1/4 Acre
Sewer Public Sewer
Water Public Water
Structure Type Cement Board,Stone,Stucco
New Construction No
Schools
Elementary Schools Twain Elementary School
Middle Schools Pershing Middle School
High Schools Lamar High School (Houston)
School District 27 - Houston
Others
HOA Fee Include Other
Restrictions Deed Restrictions
Tax ID 057-136-001-0003
Acceptable Financing Cash Sale, Conventional
Tax Rate 2.2019
Disclosures Sellers Disclosure
Listing Terms Cash Sale, Conventional
Financing Cash Sale,Conventional
Special Listing Condition Sellers Disclosure
Read Less Info
Want to know what your home might be worth? Contact us for a FREE valuation!

Our team is ready to help you sell your home for the highest possible price ASAP

Bought with HomeSmart

"My job is to find and attract mastery-based agents to the office, protect the culture, and make sure everyone is happy! "






