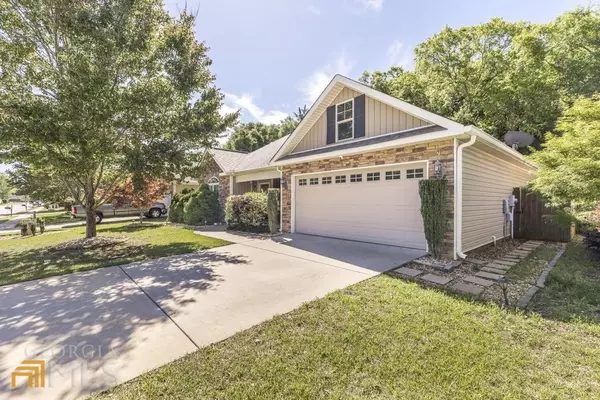$247,000
$245,000
0.8%For more information regarding the value of a property, please contact us for a free consultation.
3 Beds
2 Baths
1,567 SqFt
SOLD DATE : 05/17/2023
Key Details
Sold Price $247,000
Property Type Single Family Home
Sub Type Single Family Residence
Listing Status Sold
Purchase Type For Sale
Square Footage 1,567 sqft
Price per Sqft $157
Subdivision Wooden Eagle
MLS Listing ID 20115673
Sold Date 05/17/23
Style Ranch
Bedrooms 3
Full Baths 2
HOA Y/N No
Originating Board Georgia MLS 2
Year Built 2012
Annual Tax Amount $2,673
Tax Year 2022
Lot Size 8,712 Sqft
Acres 0.2
Lot Dimensions 8712
Property Description
Beautiful 3 Bedroom 2 Bath home in Wooden Eagle Subdivision in excellent condition! This home has been kept up by owner and offers all the space you need for your new home! Living room is large with electrical fireplace, laminate flooring for easy upkeep and has cutout to kitchen for open flowing concept. Custom tile floors, in this ex large kitchen with tons of cabinet and counter space, a breakfast bar plus dining area. Large pantry with bi fold doors and the refrigerator stays! Split floor plan for privacy with bedrooms.. Nice large master bedroom with coffered ceilings.. Large master bathroom with custom tile, double vanity, garden tub, large shower with custom door and large master closet... Office nook with desk and cabinets in second hall... 2 large bedrooms and full bath with tile and custom cabinets for storage. Large walk in laundry. Beautiful screened in porch for relaxing and overlooks nicely maintained landscape, custom covered deck and grilling pad and privacy fence. Extra Storage building for all your lawn items! Subdivision offers two playgrounds for kids! USDA Availability!
Location
State GA
County Houston
Rooms
Basement None
Interior
Interior Features Tray Ceiling(s), High Ceilings, Double Vanity, Soaking Tub, Separate Shower, Walk-In Closet(s), Master On Main Level, Split Bedroom Plan
Heating Electric
Cooling Electric
Flooring Tile, Carpet, Laminate
Fireplaces Number 1
Fireplace Yes
Appliance Electric Water Heater, Cooktop, Dishwasher, Microwave, Oven/Range (Combo), Refrigerator
Laundry In Hall
Exterior
Parking Features Garage Door Opener, Garage
Community Features Playground, Sidewalks
Utilities Available Cable Available, Electricity Available, High Speed Internet
View Y/N No
Roof Type Composition
Garage Yes
Private Pool No
Building
Lot Description Level
Faces Take Lake Joy South to Sandefur.. Take left into Wooden Eagle subdivision. Right at stop sign and follow road around to back to Amherst.. House on left.
Sewer Public Sewer
Water Public
Structure Type Brick,Vinyl Siding
New Construction No
Schools
Elementary Schools Langston Road
Middle Schools Mossy Creek
High Schools Perry
Others
HOA Fee Include None
Tax ID 0P0570 159000
Special Listing Condition Resale
Read Less Info
Want to know what your home might be worth? Contact us for a FREE valuation!

Our team is ready to help you sell your home for the highest possible price ASAP

© 2025 Georgia Multiple Listing Service. All Rights Reserved.
"My job is to find and attract mastery-based agents to the office, protect the culture, and make sure everyone is happy! "






