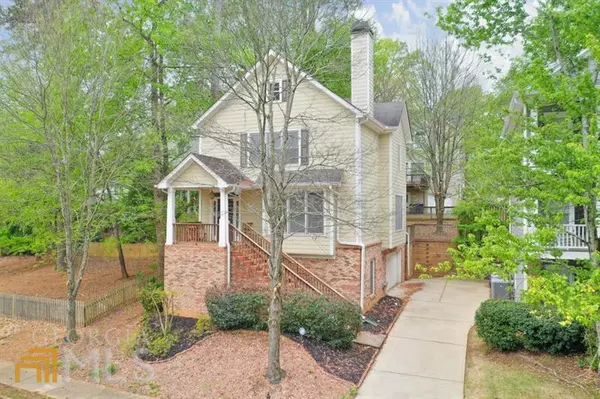$562,000
$550,000
2.2%For more information regarding the value of a property, please contact us for a free consultation.
3 Beds
2.5 Baths
2,495 SqFt
SOLD DATE : 05/11/2023
Key Details
Sold Price $562,000
Property Type Single Family Home
Sub Type Single Family Residence
Listing Status Sold
Purchase Type For Sale
Square Footage 2,495 sqft
Price per Sqft $225
Subdivision Adams Crossing
MLS Listing ID 10148538
Sold Date 05/11/23
Style Craftsman
Bedrooms 3
Full Baths 2
Half Baths 1
HOA Fees $675
HOA Y/N Yes
Originating Board Georgia MLS 2
Year Built 2002
Annual Tax Amount $5,012
Tax Year 2022
Lot Size 5,140 Sqft
Acres 0.118
Lot Dimensions 5140.08
Property Description
Welcome home to 2137 Adams Overlook, a craftsman style home nestled on a quiet, private cul de sac, in the heart of the hot upper Westside. You are greeted with lovely hardwood floors, a fireside family room, and beautiful millwork on the main level. Open-concept living with direct access to the back deck from the eat-in kitchen. The kitchen has been updated with painted white wood cabinets, quartz countertops, new backsplash, and stainless appliances. 3 bedrooms upstairs, including the primary suite. New carpet throughout upstairs and lower level. The terrace level includes a spacious living area and temperature controlled wine cellar. This home on a great flat lot with fully fenced back yard and hard-to-find private driveway, is situated next door to a community park. The Adams Crossing neighborhood setting is picture perfect, with tree-lined sidewalks, playgrounds, and multiple community spaces. No more than 15 minutes from everywhere you want to be - Buckhead, Midtown, Vinings, 285, 75, and the new Riverwalk. Also, just a short stroll to Westside Village.
Location
State GA
County Fulton
Rooms
Basement Daylight, Interior Entry, Exterior Entry, Finished, Partial
Interior
Interior Features Double Vanity, Vaulted Ceiling(s)
Heating Forced Air, Natural Gas, Zoned
Cooling Ceiling Fan(s), Central Air, Electric, Zoned
Flooring Carpet, Hardwood, Tile
Fireplaces Number 1
Fireplaces Type Gas Log, Gas Starter, Living Room
Fireplace Yes
Appliance Dishwasher, Disposal, Refrigerator, Microwave, Oven/Range (Combo), Stainless Steel Appliance(s)
Laundry Other
Exterior
Exterior Feature Other
Parking Features Attached, Garage Door Opener, Garage
Garage Spaces 2.0
Fence Back Yard
Community Features Playground, Sidewalks
Utilities Available Water Available, Sewer Available, Phone Available, Natural Gas Available, Electricity Available, Cable Available
View Y/N No
Roof Type Composition
Total Parking Spaces 2
Garage Yes
Private Pool No
Building
Lot Description Level
Faces GPS Friendly.
Sewer Public Sewer
Water Public
Structure Type Other
New Construction No
Schools
Elementary Schools Bolton
Middle Schools Sutton
High Schools North Atlanta
Others
HOA Fee Include Other
Tax ID 17 023000032173
Security Features Smoke Detector(s)
Acceptable Financing Conventional, Cash
Listing Terms Conventional, Cash
Special Listing Condition Resale
Read Less Info
Want to know what your home might be worth? Contact us for a FREE valuation!

Our team is ready to help you sell your home for the highest possible price ASAP

© 2025 Georgia Multiple Listing Service. All Rights Reserved.
"My job is to find and attract mastery-based agents to the office, protect the culture, and make sure everyone is happy! "






