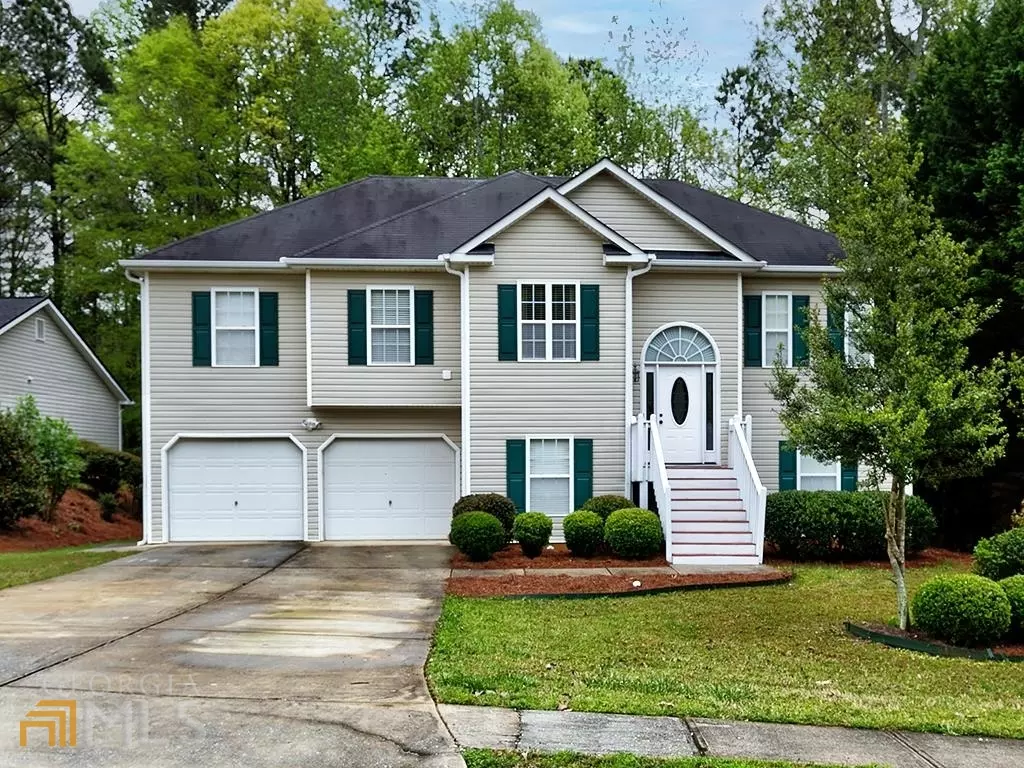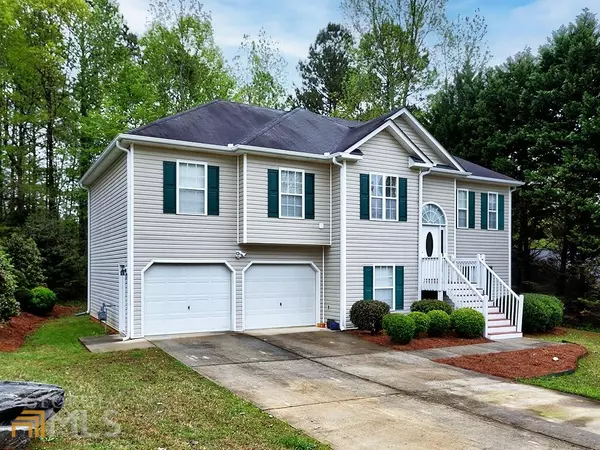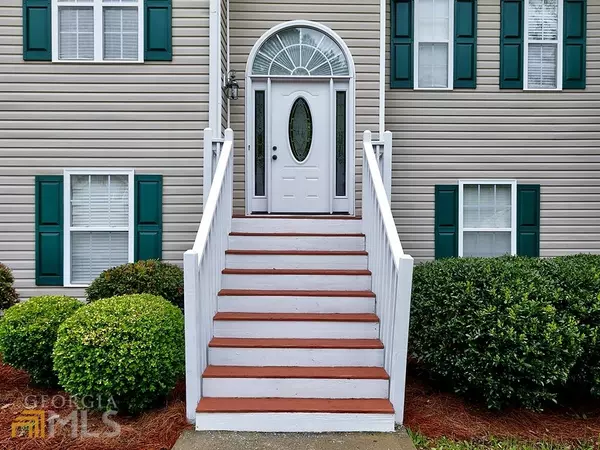$325,000
$320,000
1.6%For more information regarding the value of a property, please contact us for a free consultation.
3 Beds
2.5 Baths
1,433 SqFt
SOLD DATE : 05/24/2023
Key Details
Sold Price $325,000
Property Type Single Family Home
Sub Type Single Family Residence
Listing Status Sold
Purchase Type For Sale
Square Footage 1,433 sqft
Price per Sqft $226
Subdivision Waterford Creek
MLS Listing ID 20117096
Sold Date 05/24/23
Style Traditional
Bedrooms 3
Full Baths 2
Half Baths 1
HOA Fees $160
HOA Y/N Yes
Originating Board Georgia MLS 2
Year Built 2003
Annual Tax Amount $2,921
Tax Year 2022
Lot Size 0.340 Acres
Acres 0.34
Lot Dimensions 14810.4
Property Description
If you are looking for a nice home that is conveniently located minutes to restaurants, shopping, and schools, you have found your home! Enter into the tiled foyer and up the stairs to find a cozy and open family room with vaulted ceilings and fireplace, a separate dining area, kitchen which features stainless steel appliances, tiled flooring and backsplash, a Butlers pantry offering you extra countertop and cabinet space, and a breakfast bar with an eat in kitchen. The split bedroom plan allows privacy for the spacious master bedroom which features tray ceilings, an en-suite bathroom with dual sinks, a large garden tub, separate shower, and a sizable walk-in closet…while the two additional nice sized bedrooms share access to the secondary bath featuring tiled flooring. Need more space you say? Retreat to the finished basement (Finished SF not reflected in public records) to find the laundry with half bath off a super sized bonus room perfect for converting to a second family room, a theater room, or an exercise room. You'll also find two additional rooms perfect for your office, a craft room, or additional storage...you decide, come make it your own! Plan on entertaining guests? You'll enjoy the large back deck perfect for barbequing while overlooking the nice wooded backyard. Schedule your showing now, your home is waiting for you! Bonus: 1 year old HVAC!
Location
State GA
County Paulding
Rooms
Basement Daylight, Finished
Interior
Interior Features Tray Ceiling(s), Vaulted Ceiling(s), Double Vanity, Separate Shower, Tile Bath, Walk-In Closet(s), Master On Main Level, Split Bedroom Plan, Split Foyer
Heating Natural Gas, Central
Cooling Gas, Ceiling Fan(s), Central Air
Flooring Tile, Carpet, Vinyl
Fireplaces Number 1
Fireplaces Type Factory Built, Gas Starter
Fireplace Yes
Appliance Gas Water Heater, Dishwasher, Disposal, Oven/Range (Combo), Refrigerator, Stainless Steel Appliance(s)
Laundry In Basement
Exterior
Parking Features Garage
Community Features Sidewalks, Street Lights
Utilities Available Cable Available, Sewer Connected, Electricity Available, High Speed Internet, Natural Gas Available, Phone Available, Sewer Available, Water Available
View Y/N No
Roof Type Composition
Garage Yes
Private Pool No
Building
Lot Description Level
Faces From Marietta take 120 (Dallas Hwy) to left onto 92 Hwy. Turn left onto Mount Vernon Church Road. Turn right onto Georgias Lane. Turn right onto Ryan Trail. Home is on the right.
Sewer Public Sewer
Water Public
Structure Type Vinyl Siding
New Construction No
Schools
Elementary Schools Mcgarity
Middle Schools East Paulding
High Schools East Paulding
Others
HOA Fee Include Management Fee
Tax ID 54668
Special Listing Condition Resale
Read Less Info
Want to know what your home might be worth? Contact us for a FREE valuation!

Our team is ready to help you sell your home for the highest possible price ASAP

© 2025 Georgia Multiple Listing Service. All Rights Reserved.
"My job is to find and attract mastery-based agents to the office, protect the culture, and make sure everyone is happy! "






