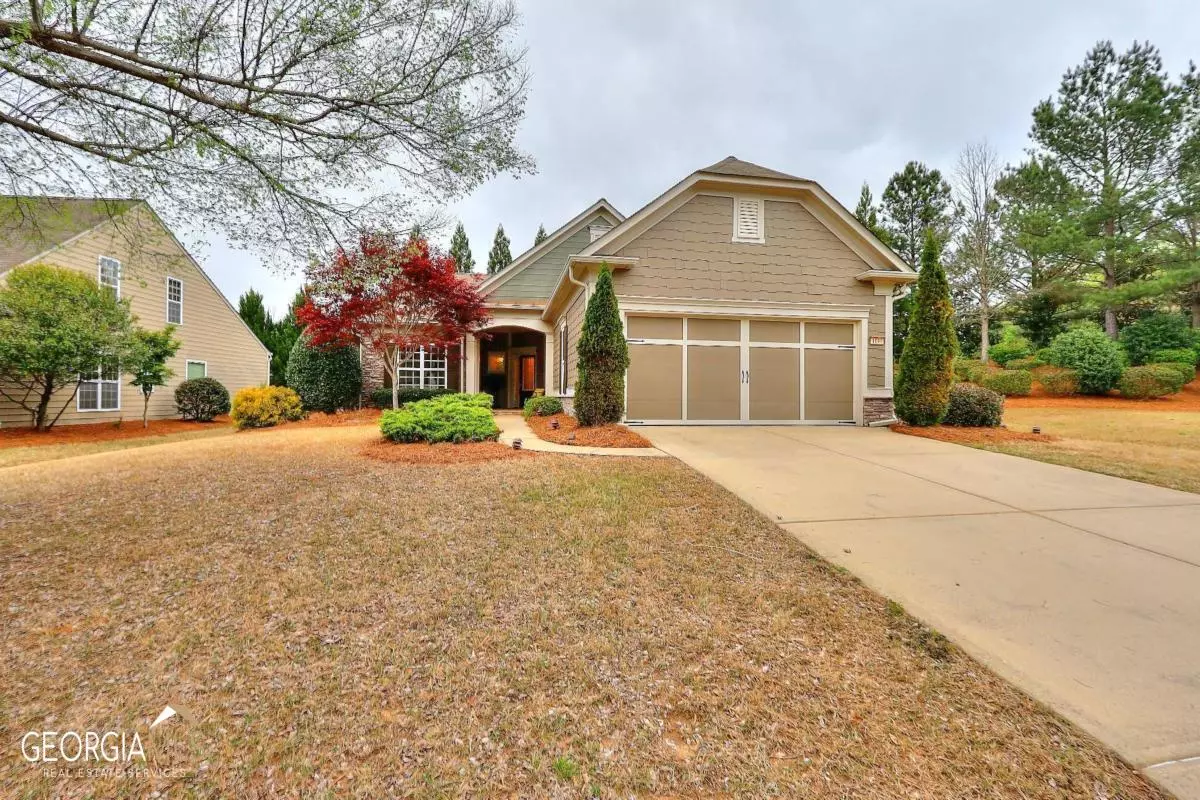$459,900
$454,900
1.1%For more information regarding the value of a property, please contact us for a free consultation.
2 Beds
2 Baths
1,872 SqFt
SOLD DATE : 05/31/2023
Key Details
Sold Price $459,900
Property Type Single Family Home
Sub Type Single Family Residence
Listing Status Sold
Purchase Type For Sale
Square Footage 1,872 sqft
Price per Sqft $245
Subdivision Del Webb At Lake Oconee
MLS Listing ID 10146303
Sold Date 05/31/23
Style Craftsman,Ranch,Traditional
Bedrooms 2
Full Baths 2
HOA Fees $3,900
HOA Y/N Yes
Originating Board Georgia MLS 2
Year Built 2008
Annual Tax Amount $1,931
Tax Year 2022
Lot Size 7,840 Sqft
Acres 0.18
Lot Dimensions 7840.8
Property Description
Del Webb 2 bedroom, 2 full bath Surrey Crest with Office and Sunroom at the end of a cul-de-sac. Complete Eat in Kitchen Remodel with Sub Zero custom Refrigerator, built in microwave in the island, lighted glass corner cabinets and so much more. Brand new carpeting in spare room and Master closet, all other living areas are hardwoods, 3 piece ,crown molding, recessed lighting throughout, all appliances stay, extended 4 ft in garage with floored attic storage. Large side lot, private back yard has Flagstone patio, water feature, mature trees and colorful landscaping. all the Del webb amenities and lawn care for one low HOA fee.
Location
State GA
County Greene
Rooms
Basement None
Interior
Interior Features Tray Ceiling(s), High Ceilings, Double Vanity, Soaking Tub, Separate Shower, Walk-In Closet(s), Master On Main Level
Heating Electric, Heat Pump
Cooling Electric, Central Air, Heat Pump
Flooring Hardwood, Tile, Carpet
Fireplaces Number 1
Fireplaces Type Living Room
Fireplace Yes
Appliance Electric Water Heater, Dryer, Water Softener, Dishwasher, Disposal, Microwave, Refrigerator, Stainless Steel Appliance(s)
Laundry Other
Exterior
Exterior Feature Other
Parking Features Attached, Garage Door Opener, Garage, Kitchen Level, Storage
Garage Spaces 2.0
Community Features Boat/Camper/Van Prkg, Clubhouse, Gated, Lake, None, Fitness Center, Playground, Pool, Retirement Community, Tennis Court(s), Shared Dock
Utilities Available Underground Utilities, Sewer Connected, High Speed Internet
View Y/N No
Roof Type Composition
Total Parking Spaces 2
Garage Yes
Private Pool No
Building
Lot Description Level
Faces WEST LAKE RD TO OCONEE RD, THRU SECURITY, 1ST LEFT, LEFT ON SPRING STATION TO END OF CUL DE SAC
Foundation Slab
Sewer Public Sewer
Water Public
Structure Type Other
New Construction No
Schools
Elementary Schools Greensboro
Middle Schools Anita White Carson
High Schools Greene County
Others
HOA Fee Include Facilities Fee,Maintenance Grounds
Tax ID 055D001230
Security Features Security System,Smoke Detector(s)
Special Listing Condition Resale
Read Less Info
Want to know what your home might be worth? Contact us for a FREE valuation!

Our team is ready to help you sell your home for the highest possible price ASAP

© 2025 Georgia Multiple Listing Service. All Rights Reserved.
"My job is to find and attract mastery-based agents to the office, protect the culture, and make sure everyone is happy! "






