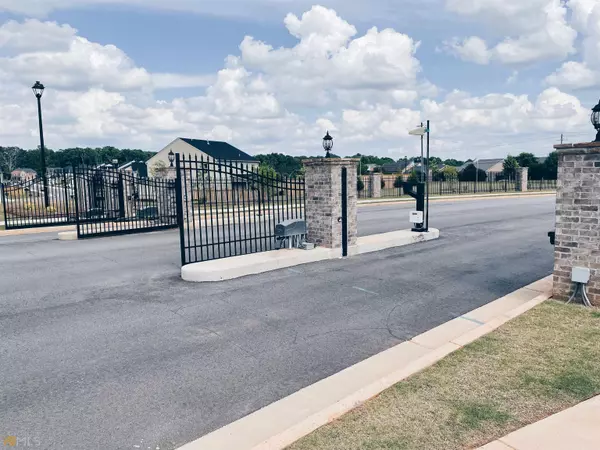$524,555
$510,270
2.8%For more information regarding the value of a property, please contact us for a free consultation.
5 Beds
4 Baths
3,661 SqFt
SOLD DATE : 06/05/2023
Key Details
Sold Price $524,555
Property Type Single Family Home
Sub Type Single Family Residence
Listing Status Sold
Purchase Type For Sale
Square Footage 3,661 sqft
Price per Sqft $143
Subdivision The Gates At Pates Creek
MLS Listing ID 20094507
Sold Date 06/05/23
Style Brick Front,Brick/Frame,Contemporary,Craftsman
Bedrooms 5
Full Baths 4
HOA Fees $950
HOA Y/N Yes
Originating Board Georgia MLS 2
Year Built 2023
Annual Tax Amount $469
Tax Year 2022
Lot Size 0.290 Acres
Acres 0.29
Lot Dimensions 12632.4
Property Description
THE JEAN LEE plan Most popular, strong bold, elegant and sophisticated design. The Gates at Pates Creek offers luxury living and tranquility. Gated community, Swimming Pool and Cabana. EASY access to I-75, nearby Shopping and fine dining, Award-winning Schools! 5 Bedroom 4 full bath, loft media room, hardwood on main, single wall oven, 3 Car garage. Huge family opens to a chef kitchen large enough to host extended parties. Two story formal living with tons of natural light and dining rooms area open up endless possibilities. Primary bedrooms offer sitting area with fireplace made and spa like bath. You will never be too far from home with Home Is Connected, your new home is built with an industry leading suite of smart home products that keep you connected with the people and place you value most. Photos used for illustrative purposes and do not depict actual home. Call Yolette Cherisien at 404-432-2877 for an appointment. COMPLETION DATE MARCH / APRIL. ESPECIAL FINANCING AVAILABLE WITH PREFERRED LENDER. $10,000 to $12,000 CLOSING COSTS.FREE APPLIANCES PACKAGES
Location
State GA
County Henry
Rooms
Basement None
Dining Room Separate Room
Interior
Interior Features Tray Ceiling(s), High Ceilings, Double Vanity, Entrance Foyer, Soaking Tub, Separate Shower, Tile Bath, Walk-In Closet(s), Wet Bar, Split Foyer
Heating Natural Gas, Central, Hot Water
Cooling Electric, Ceiling Fan(s), Central Air
Flooring Hardwood, Tile, Carpet, Laminate, Vinyl
Fireplaces Number 2
Fireplaces Type Family Room, Master Bedroom, Factory Built
Fireplace Yes
Appliance Tankless Water Heater, Electric Water Heater, Cooktop, Dishwasher, Disposal, Ice Maker, Microwave, Oven, Stainless Steel Appliance(s)
Laundry Mud Room
Exterior
Parking Features Attached, Garage
Community Features Gated, Playground, Pool, Sidewalks, Street Lights
Utilities Available Underground Utilities, Cable Available, Sewer Connected, Electricity Available, High Speed Internet, Natural Gas Available, Phone Available, Sewer Available, Water Available
View Y/N No
Roof Type Composition,Metal
Garage Yes
Private Pool No
Building
Lot Description Level
Faces From I-75, take exit #221/Jonesboro Road and turn left. Travel approx. 4 miles. The Gates at Pates Creek will be on the right. GPS use Jonesboro Rd & Dutchtown Rd. Hampton, GA 30228
Foundation Slab
Sewer Public Sewer
Water Public
Structure Type Concrete,Brick
New Construction Yes
Schools
Elementary Schools Dutchtown
Middle Schools Dutchtown
High Schools Dutchtown
Others
HOA Fee Include Management Fee
Tax ID 30
Acceptable Financing Cash, Conventional, FHA, VA Loan
Listing Terms Cash, Conventional, FHA, VA Loan
Special Listing Condition Under Construction
Read Less Info
Want to know what your home might be worth? Contact us for a FREE valuation!

Our team is ready to help you sell your home for the highest possible price ASAP

© 2025 Georgia Multiple Listing Service. All Rights Reserved.
"My job is to find and attract mastery-based agents to the office, protect the culture, and make sure everyone is happy! "






