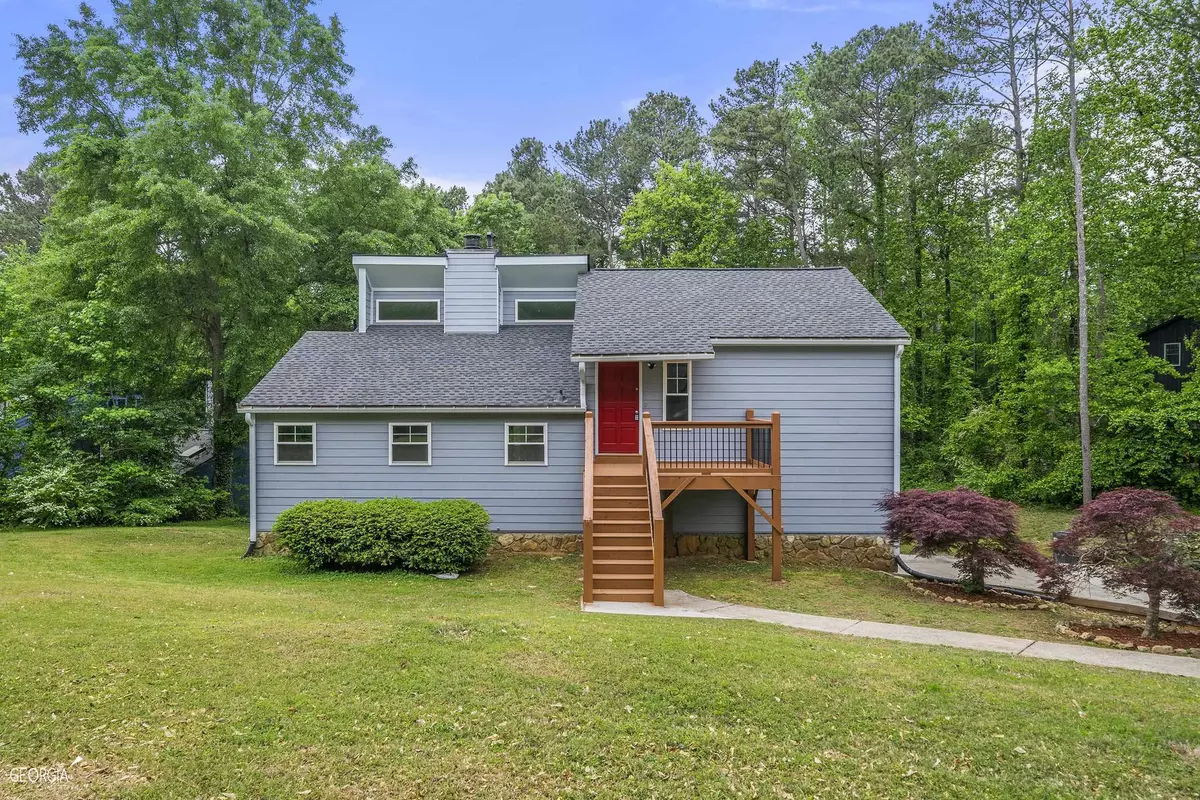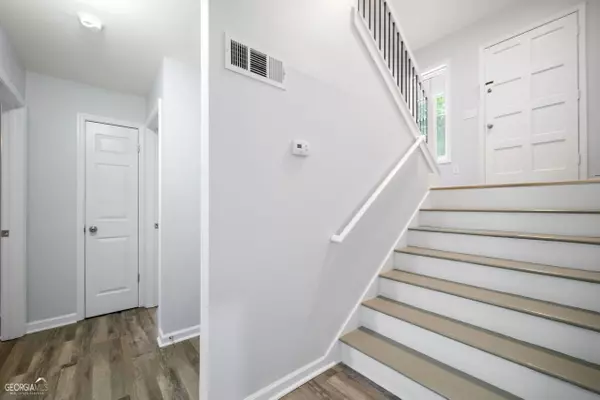$387,000
$385,000
0.5%For more information regarding the value of a property, please contact us for a free consultation.
4 Beds
3 Baths
2,448 SqFt
SOLD DATE : 06/09/2023
Key Details
Sold Price $387,000
Property Type Single Family Home
Sub Type Single Family Residence
Listing Status Sold
Purchase Type For Sale
Square Footage 2,448 sqft
Price per Sqft $158
Subdivision Lake Forest
MLS Listing ID 20120877
Sold Date 06/09/23
Style Contemporary
Bedrooms 4
Full Baths 3
HOA Y/N Yes
Originating Board Georgia MLS 2
Year Built 1977
Annual Tax Amount $2,141
Tax Year 2022
Lot Size 0.689 Acres
Acres 0.689
Lot Dimensions 30012.84
Property Description
Enjoy this charming and beautiful home in a very tranquil subdivision in Acworth. Enter the owner's suite upstairs that features a generous bedroom with a private bathroom and a relaxing garden tub, a separate shower and a smiling beam ceiling and a gorgeous closet. The second floor features two additional bedrooms and bathrooms. The home boats of a separate sitting area which opens into the kitchen with sparkling granite counter top and sleek stainless steel appliances. There is a full finished basement with a full bathroom! There is additional rooms and storage areas. Basement also features a washer and dryer hookup and the two car garage. Laminate and hardwood flooring completes the home with decorative light fixtures. This renovation is well done and everything is brand new. New roof, new HVAC, new fixtures, new paint. This lovely home is looking for a very discerning buyer. Oh and there is a full deck in the back including a huge backyard. Property is in a great location. Close to I-575, KSU, Downtown Marietta, Kennesaw, Woodstock, Shopping Malls.
Location
State GA
County Cherokee
Rooms
Basement Finished Bath, Daylight, Finished, Full
Dining Room Separate Room
Interior
Interior Features Vaulted Ceiling(s), High Ceilings, Beamed Ceilings, Soaking Tub, Separate Shower, Tile Bath, Walk-In Closet(s), Split Foyer
Heating Central
Cooling Ceiling Fan(s), Central Air
Flooring Laminate, Tile, Carpet
Fireplaces Number 1
Fireplace Yes
Appliance Dishwasher, Disposal, Ice Maker, Microwave, Stainless Steel Appliance(s)
Laundry In Basement
Exterior
Parking Features Attached, Garage, Side/Rear Entrance
Community Features None
Utilities Available Underground Utilities, Cable Available, Electricity Available, High Speed Internet, Natural Gas Available, Phone Available, Water Available
View Y/N Yes
View Seasonal View
Roof Type Composition
Garage Yes
Private Pool No
Building
Lot Description Corner Lot, Private
Faces I-575 to Left at bells Ferry exit; 4 miles to Right at light after entering Cherokee Co. OR From 92 go South on Bells Ferry Left on LakeForest. And right on Highland trail. House oh your right
Sewer Public Sewer
Water Public
Structure Type Concrete
New Construction No
Schools
Elementary Schools Carmel
Middle Schools Woodstock
High Schools Woodstock
Others
HOA Fee Include Other
Tax ID 15N06C00000304000
Security Features Smoke Detector(s)
Acceptable Financing Cash, Conventional, FHA, VA Loan
Listing Terms Cash, Conventional, FHA, VA Loan
Special Listing Condition Resale
Read Less Info
Want to know what your home might be worth? Contact us for a FREE valuation!

Our team is ready to help you sell your home for the highest possible price ASAP

© 2025 Georgia Multiple Listing Service. All Rights Reserved.
"My job is to find and attract mastery-based agents to the office, protect the culture, and make sure everyone is happy! "






