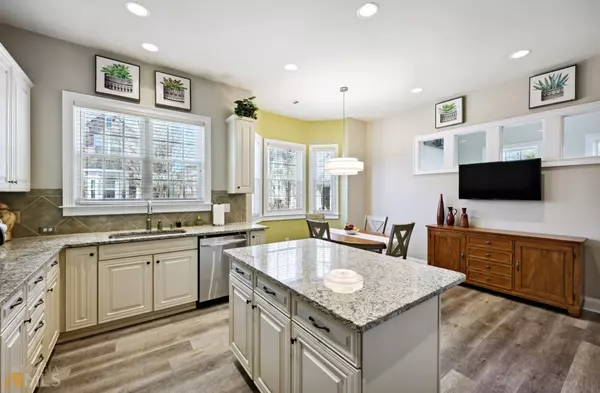$595,000
$599,000
0.7%For more information regarding the value of a property, please contact us for a free consultation.
3 Beds
3.5 Baths
3,520 SqFt
SOLD DATE : 06/20/2023
Key Details
Sold Price $595,000
Property Type Townhouse
Sub Type Townhouse
Listing Status Sold
Purchase Type For Sale
Square Footage 3,520 sqft
Price per Sqft $169
Subdivision Riverwalk At Wildwood
MLS Listing ID 10142402
Sold Date 06/20/23
Style Brick 3 Side,Other,Traditional
Bedrooms 3
Full Baths 3
Half Baths 1
HOA Fees $4,597
HOA Y/N Yes
Originating Board Georgia MLS 2
Year Built 2009
Annual Tax Amount $5,584
Tax Year 2022
Lot Size 1,742 Sqft
Acres 0.04
Lot Dimensions 1742.4
Property Description
This 3BR/3.5BA gorgeous end-unit townhome is nestled in a gated community built in 2009 - all 3 levels are above ground & lives like a home with ample side / back windows facing serene, wooded views! Brick steps and wrought iron railings lead you to the covered entry & bright 2-story foyer to greet guests. Wood floors, upgraded trim details, blinds throughout & soaring ceilings are located on all levels. The open kitchen features white cabinetry, tile backsplash, granite counters, stainless steel appliances (including a gas cooktop!), breakfast bar island & a bay window adding extra space in the breakfast area. Interior transom windows above the kitchen TV (all wall TV's/mounts included in sale) provides nice natural light from the foyer to flow in. The spacious dining room features a trey ceiling, upgraded moldings, wood floors, & a butler's pantry / bar is conveniently located between all areas on the main level for entertaining (as well as a half bath). The welcoming family room has a 10-ft ceiling, gas fireplace, built-in bookshelves & cabinetry, a wall of windows for amazing natural light plus a big deck to admire those private views. A cozy home office adjacent to the main level deck also looks out to the woods with floor-to-ceiling windows! The upstairs sleeping level features an oversized owner's suite with trey ceiling, plush carpet & a generous walk-in closet. The HUGE spa-inspired owner's bath has dual vanities, oil-rubbed bronze finishes, makeup area, great cabinet space, frameless walk-in shower & deep tub to relax in at the end of a long day. An addt'l 2nd bedroom with its own private bath is located upstairs, along with the laundry room (washer & dryer included). The above-ground terrace level is perfect for a guest / au pair suite with a 10-ft ceiling, great room, wood floors, bedroom, full bath & a private patio walks you out to the back & side yard with wrought iron fencing (so Fido can't wander too far). Enjoy having a private 2-car garage with workbench on the ground level. Maintenance-free living with the community caring for all grounds, gate, road, irrigation system, exterior of building, roof, water, sewer & garbage! Grocery, shops & restaurants are minutes away, catch a game at Truist Park or take a hike at Chattahoochee River National Rec Area with DIRECT trailhead access (via Powers Ferry section) nearby. 2021 updates included new floors in kitchen & bedroom, all new carpet, refinished stairs, fresh interior paint, new dishwasher and 20 new double-hung, insulated low-e windows throughout. Welcome home! $1,000 off buyer's closing costs available with preferred lender. 30-minute preapprovals with expedited underwriting turn times & rush closings available.
Location
State GA
County Cobb
Rooms
Basement Finished Bath, Daylight, Exterior Entry, Finished, Interior Entry
Dining Room Separate Room
Interior
Interior Features Bookcases, Double Vanity, High Ceilings, In-Law Floorplan, Roommate Plan, Separate Shower, Soaking Tub, Tile Bath, Tray Ceiling(s), Entrance Foyer, Walk-In Closet(s)
Heating Natural Gas, Zoned
Cooling Ceiling Fan(s), Central Air, Electric, Zoned
Flooring Carpet, Hardwood, Tile
Fireplaces Number 1
Fireplaces Type Family Room, Gas Log
Fireplace Yes
Appliance Cooktop, Dishwasher, Disposal, Dryer, Gas Water Heater, Microwave, Oven, Stainless Steel Appliance(s), Washer
Laundry Upper Level
Exterior
Exterior Feature Sprinkler System
Parking Features Attached, Basement, Garage, Garage Door Opener, Over 1 Space per Unit
Garage Spaces 2.0
Fence Back Yard
Community Features Gated, Park, Near Shopping
Utilities Available Cable Available, Electricity Available, Natural Gas Available, Phone Available, Sewer Available, Underground Utilities, Water Available
Waterfront Description No Dock Or Boathouse
View Y/N No
Roof Type Composition
Total Parking Spaces 2
Garage Yes
Private Pool No
Building
Lot Description Corner Lot, Level, Private
Faces From Windy Hill exit on 75, head NE on Windy Hill Rd SE (crossover Powers Ferry Rd), Windy Hill Rd SE curves north, Riverwalk at Wildwood is on west side. Enter gate, take Woodwalk Dr to Rivergreen Ln, make a right. Townhome on far corner, #2981.
Foundation Slab
Sewer Public Sewer
Water Public
Structure Type Brick
New Construction No
Schools
Elementary Schools Brumby
Middle Schools East Cobb
High Schools Wheeler
Others
HOA Fee Include Maintenance Structure,Maintenance Grounds,Other,Private Roads,Sewer,Trash,Water
Tax ID 17094001580
Security Features Carbon Monoxide Detector(s),Gated Community,Security System,Smoke Detector(s)
Special Listing Condition Resale
Read Less Info
Want to know what your home might be worth? Contact us for a FREE valuation!

Our team is ready to help you sell your home for the highest possible price ASAP

© 2025 Georgia Multiple Listing Service. All Rights Reserved.
"My job is to find and attract mastery-based agents to the office, protect the culture, and make sure everyone is happy! "






