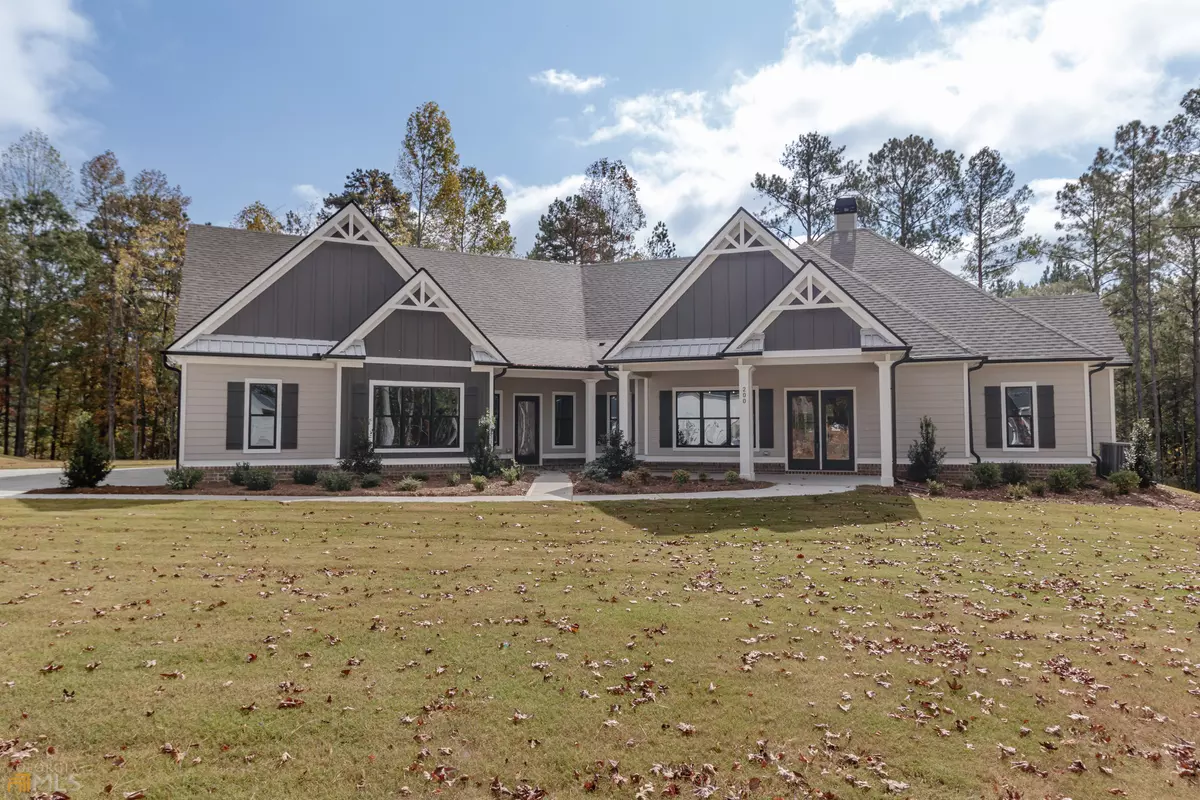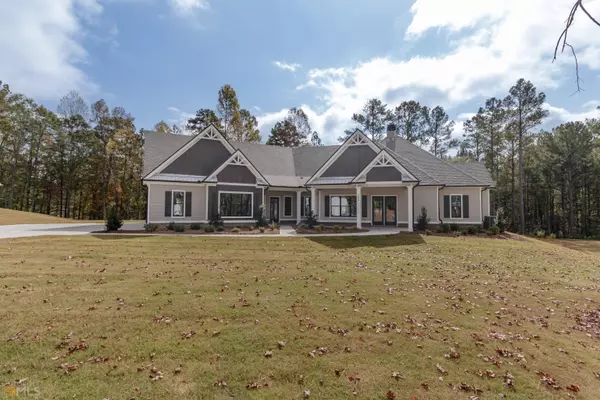$785,000
$800,900
2.0%For more information regarding the value of a property, please contact us for a free consultation.
4 Beds
3.5 Baths
3,626 SqFt
SOLD DATE : 06/27/2023
Key Details
Sold Price $785,000
Property Type Single Family Home
Sub Type Single Family Residence
Listing Status Sold
Purchase Type For Sale
Square Footage 3,626 sqft
Price per Sqft $216
Subdivision The Reserve At Lake Windsong
MLS Listing ID 10130630
Sold Date 06/27/23
Style Craftsman
Bedrooms 4
Full Baths 3
Half Baths 1
HOA Fees $500
HOA Y/N Yes
Originating Board Georgia MLS 2
Year Built 2022
Annual Tax Amount $1,150
Tax Year 2021
Lot Size 1.170 Acres
Acres 1.17
Lot Dimensions 1.17
Property Description
It is a FAVE!!! The Autumn Lake is now available on a lake lot at The Reserve at Lake Windsong! Easy living is what makes this plan so desirable. Two covered porches greet your guests. A warm foyer opens to a large living space with a brick fireplace. Large windows allow views of the outdoor living space . The kitchen has a spacious walk-in pantry, an island fit for serving, prepping, or eating. The owner's suite has its own entry on to the rear living space. The bathroom has soaring ceilings, double vanities and TWO walk in closets. On the opposite end of this sprawling floor plan is another bedroom with a private bath, Upstairs are two additional bedrooms that share a bathroom. Outdoors is a grilling porch and a game day porch with tongue and groove ceilings and an outdoor fireplace. These are both great spots to enjoy the views of the lake. ***Professional photos will be added soon! NOTE...taxes not established yet. Taxes will be estimated at closing.
Location
State GA
County Fayette
Rooms
Basement None
Dining Room Separate Room
Interior
Interior Features High Ceilings, Double Vanity, Tile Bath, Walk-In Closet(s), Master On Main Level
Heating Central, Electric, Forced Air, Heat Pump, Zoned
Cooling Ceiling Fan(s), Central Air, Electric, Heat Pump, Zoned
Flooring Carpet, Other, Tile
Fireplaces Number 2
Fireplaces Type Family Room, Outside
Fireplace Yes
Appliance Cooktop, Dishwasher, Double Oven, Electric Water Heater, Microwave, Oven, Stainless Steel Appliance(s)
Laundry Laundry Closet
Exterior
Parking Features Attached, Garage Door Opener, Side/Rear Entrance
Garage Spaces 3.0
Community Features Lake, Sidewalks, Street Lights
Utilities Available Cable Available
Waterfront Description Lake Privileges,Lake
View Y/N Yes
View Lake
Roof Type Composition
Total Parking Spaces 3
Garage Yes
Private Pool No
Building
Lot Description Level
Faces From Highway 74, take Senoia RD to Magnolia Drive (becomes Dade St.). Take right onto Ashland Trl. S/D is on your left.
Foundation Slab
Sewer Septic Tank
Water Public
Structure Type Concrete
New Construction Yes
Schools
Elementary Schools Crabapple
Middle Schools Flat Rock
High Schools Sandy Creek
Others
HOA Fee Include Management Fee
Tax ID 074320004
Security Features Security System,Smoke Detector(s)
Acceptable Financing Cash, Conventional, FHA, VA Loan
Listing Terms Cash, Conventional, FHA, VA Loan
Special Listing Condition New Construction
Read Less Info
Want to know what your home might be worth? Contact us for a FREE valuation!

Our team is ready to help you sell your home for the highest possible price ASAP

© 2025 Georgia Multiple Listing Service. All Rights Reserved.
"My job is to find and attract mastery-based agents to the office, protect the culture, and make sure everyone is happy! "






