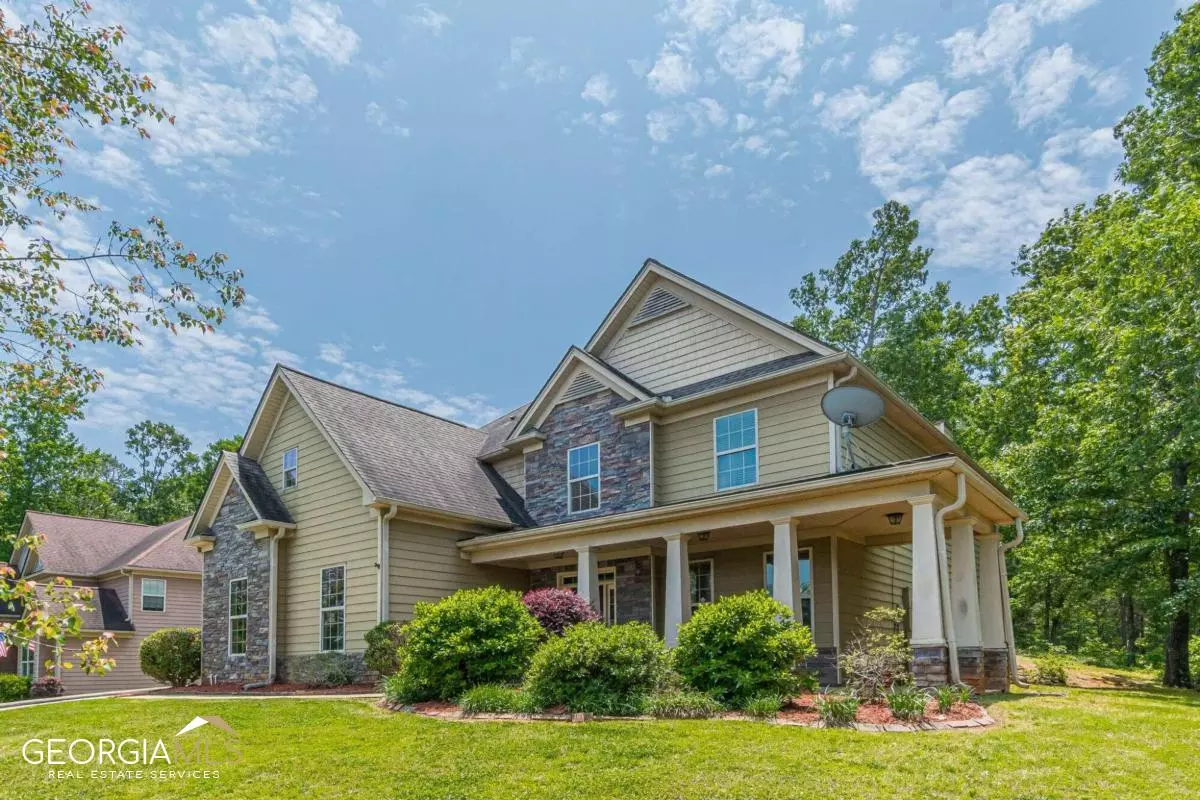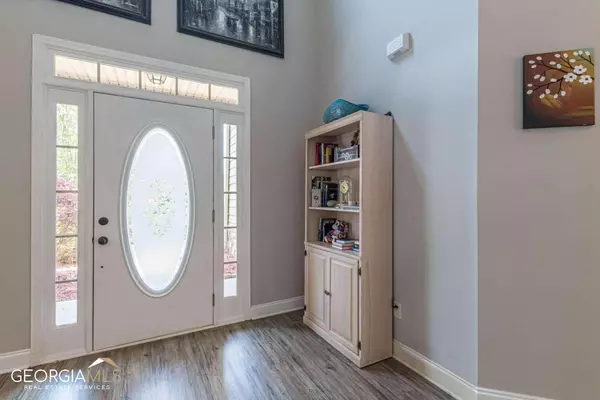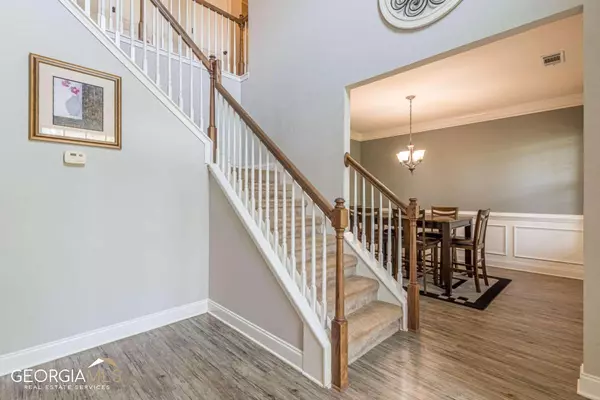$395,000
$400,000
1.3%For more information regarding the value of a property, please contact us for a free consultation.
4 Beds
2.5 Baths
2,984 SqFt
SOLD DATE : 06/30/2023
Key Details
Sold Price $395,000
Property Type Single Family Home
Sub Type Single Family Residence
Listing Status Sold
Purchase Type For Sale
Square Footage 2,984 sqft
Price per Sqft $132
Subdivision Grant Station
MLS Listing ID 10164326
Sold Date 06/30/23
Style Craftsman,Traditional
Bedrooms 4
Full Baths 2
Half Baths 1
HOA Fees $250
HOA Y/N Yes
Originating Board Georgia MLS 2
Year Built 2007
Annual Tax Amount $3,514
Tax Year 2022
Lot Size 0.600 Acres
Acres 0.6
Lot Dimensions 26136
Property Description
Welcome Home! Perched up on a hill, this Craftsman-style home has a view of the whole neighborhood. As you enter from the rocking-chair front porch, you are invited to make yourself at home and stay for a while. The main level boasts a quaint family room as well as a cozy living room, both adorned with gas fireplaces and formed around the large chef's kitchen with stainless steel appliances and beautiful stained cabinets. The separate dining room affords ample space to host family meals or to entertain a multitude of guests. The upper level features the primary suite with a spa-like bathroom and huge walk-in closet and additional bonus room that could be used as a nursery, an office, or the perfect craft room. The laundry room sits at the top of the stairs. Three secondary bedrooms and an additional full bath complete the generous living space of this fantastic home. Outside, there is a covered patio with a separate grill area and fire pit. 5782 Grant Station Drive sits on a DOUBLE-LOT with 1.27 acres of wooded and undisturbed nature with tons of deer and other wildlife. Located just 1.5 miles from Cool Springs Park, walking trails and a quick drive to wine country.
Location
State GA
County Hall
Rooms
Other Rooms Other
Basement None
Interior
Interior Features Double Vanity, High Ceilings, Walk-In Closet(s)
Heating Electric
Cooling Ceiling Fan(s), Central Air
Flooring Carpet, Hardwood, Tile
Fireplaces Number 2
Fireplaces Type Family Room, Gas Starter
Fireplace Yes
Appliance Dishwasher, Disposal, Electric Water Heater, Microwave
Laundry In Hall, Upper Level
Exterior
Exterior Feature Garden
Parking Features Attached, Garage, Garage Door Opener, Kitchen Level, Side/Rear Entrance
Garage Spaces 2.0
Community Features Sidewalks, Street Lights
Utilities Available Underground Utilities
View Y/N Yes
View Mountain(s)
Roof Type Composition
Total Parking Spaces 2
Garage Yes
Private Pool No
Building
Lot Description Private, Sloped
Faces Take Hwy 53 (Dawsonville Hwy) to Sardis Rd, go right then left at Chestatee Rd to Cool Springs, turn right then left on Grant Ford Rd then right into subdivision then home on right 5782, home sits high with great view.
Foundation Slab
Sewer Septic Tank
Water Public
Structure Type Concrete,Stone
New Construction No
Schools
Elementary Schools Lanier
Middle Schools Chestatee
High Schools Chestatee
Others
HOA Fee Include None
Tax ID 100002800021
Acceptable Financing 1031 Exchange, Cash, Conventional, FHA, VA Loan
Listing Terms 1031 Exchange, Cash, Conventional, FHA, VA Loan
Special Listing Condition Resale
Read Less Info
Want to know what your home might be worth? Contact us for a FREE valuation!

Our team is ready to help you sell your home for the highest possible price ASAP

© 2025 Georgia Multiple Listing Service. All Rights Reserved.
"My job is to find and attract mastery-based agents to the office, protect the culture, and make sure everyone is happy! "






