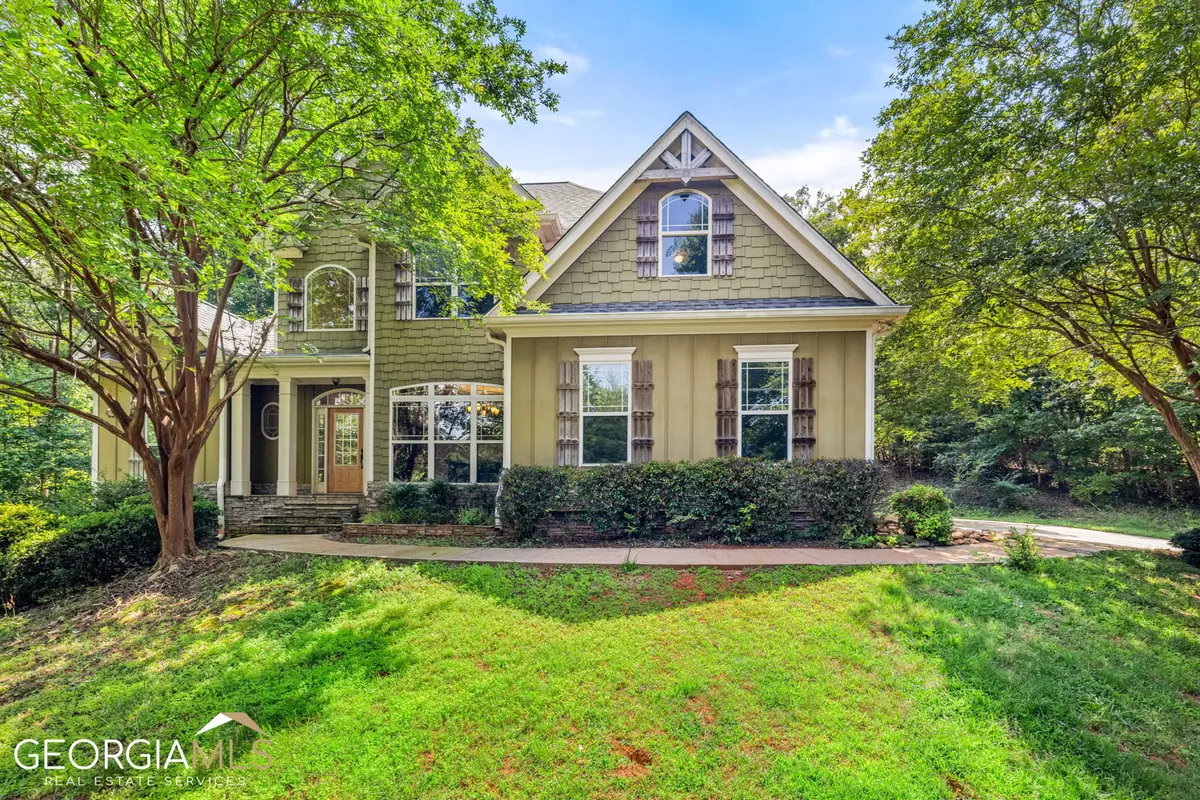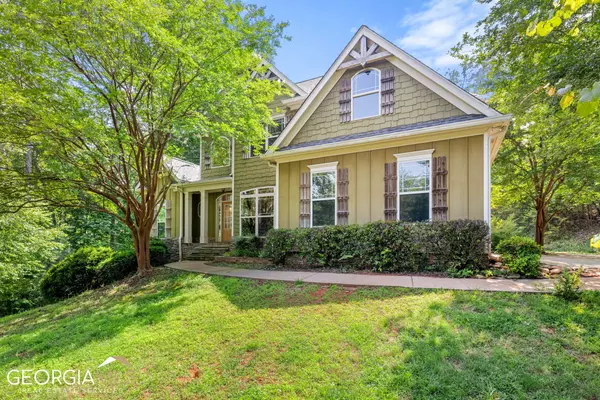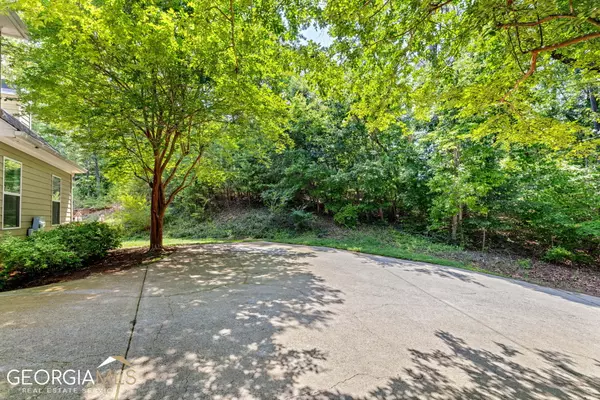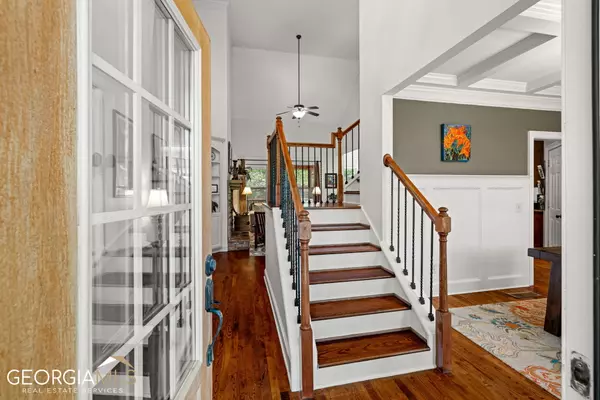$530,000
$564,000
6.0%For more information regarding the value of a property, please contact us for a free consultation.
4 Beds
3.5 Baths
3,293 SqFt
SOLD DATE : 07/13/2023
Key Details
Sold Price $530,000
Property Type Single Family Home
Sub Type Single Family Residence
Listing Status Sold
Purchase Type For Sale
Square Footage 3,293 sqft
Price per Sqft $160
Subdivision Parks Ridge
MLS Listing ID 10168830
Sold Date 07/13/23
Style Traditional
Bedrooms 4
Full Baths 3
Half Baths 1
HOA Fees $325
HOA Y/N Yes
Originating Board Georgia MLS 2
Year Built 2005
Annual Tax Amount $4,370
Tax Year 2022
Lot Size 1.860 Acres
Acres 1.86
Lot Dimensions 1.86
Property Description
Introducing this exceptional 4-bed/3.5 bath home nestled on 1.86 acres wooded lot in Parks Ridge Subdivision. This community is known for its multi-acre lots, ensuring tranquility, space, and privacy. Inside, you will find a cozy keeping room with a masonry fireplace, perfect for chilly evenings. The family room also features a striking masonry fireplace, creating a focal point for relaxation and entertainment. The heart of this home is its large kitchen, complete with a breakfast room that overlooks the picturesque backyard through expansive windows, which seamlessly connect you with nature. Walk outside onto the screen porch and enjoy fresh air and nature's melodies. A separate dining room with coffered ceilings is spacious for hosting gatherings with friends and loved ones. Retreat to the serene primary suite with large windows, tray ceiling, and a separate entrance to the screen porch. Upstairs, a full bath with 2 vanities and 3 oversized bedrooms will provide plenty of space for family members or guests. Outside, the private backyard showcases a stone patio with a fire pit and a tranquil waterfall, creating a perfect oasis. This home also has a basement with a full bath, generously sized finished rooms, and plenty of unfinished space for your customization. Conveniently located between Dawsonville and Dahlonega with easy access to Hwy 400.
Location
State GA
County Lumpkin
Rooms
Basement Finished Bath, Concrete, Daylight, Finished, Interior Entry, Partial
Dining Room Seats 12+, Separate Room
Interior
Interior Features Bookcases, Double Vanity, High Ceilings, Master On Main Level, Separate Shower, Split Bedroom Plan, Tray Ceiling(s), Entrance Foyer, Vaulted Ceiling(s), Walk-In Closet(s)
Heating Central, Electric
Cooling Ceiling Fan(s), Central Air
Flooring Carpet, Hardwood, Tile
Fireplaces Number 2
Fireplaces Type Family Room, Masonry
Fireplace Yes
Appliance Cooktop, Dishwasher, Double Oven, Microwave
Laundry Other
Exterior
Parking Features Attached, Garage, Kitchen Level, Side/Rear Entrance
Fence Back Yard, Front Yard
Community Features Street Lights, Walk To Schools, Near Shopping
Utilities Available Cable Available, Electricity Available, Phone Available, Underground Utilities, Water Available
View Y/N No
Roof Type Composition
Garage Yes
Private Pool No
Building
Lot Description Private, Sloped
Faces From Hwy 400 N, turn left on Whelchel Rd, turn right on Auraria Rd, turn right on Deans Rd, house is on the right.
Sewer Septic Tank
Water Public
Structure Type Other
New Construction No
Schools
Elementary Schools Blackburn
Middle Schools Lumpkin County
High Schools New Lumpkin County
Others
HOA Fee Include Maintenance Grounds
Tax ID 049 162
Security Features Security System,Smoke Detector(s)
Special Listing Condition Resale
Read Less Info
Want to know what your home might be worth? Contact us for a FREE valuation!

Our team is ready to help you sell your home for the highest possible price ASAP

© 2025 Georgia Multiple Listing Service. All Rights Reserved.
"My job is to find and attract mastery-based agents to the office, protect the culture, and make sure everyone is happy! "






