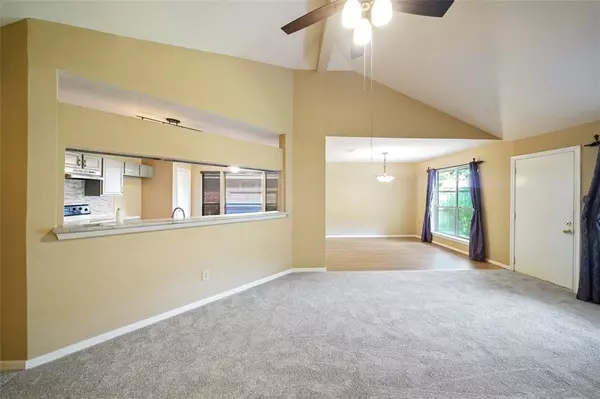$230,000
For more information regarding the value of a property, please contact us for a free consultation.
3 Beds
2 Baths
1,511 SqFt
SOLD DATE : 07/07/2023
Key Details
Property Type Single Family Home
Listing Status Sold
Purchase Type For Sale
Square Footage 1,511 sqft
Price per Sqft $152
Subdivision Sherwood
MLS Listing ID 72623098
Sold Date 07/07/23
Style Ranch,Traditional
Bedrooms 3
Full Baths 2
HOA Fees $37/ann
HOA Y/N 1
Year Built 1992
Annual Tax Amount $5,059
Tax Year 2022
Lot Size 6,133 Sqft
Acres 0.1408
Property Description
PERFECT REMODELLED KINGWOOD 1 STORY 1992 Home - NEW CARPET, PAINT, AC GRILL & SERVICE - system only 3/4 years OLD, ROOF - SAME; RECENT GRANITE REMODELLED Kitchen/Den & Fireplace in Corner of Hi-Ceiling DEN: WOOD FLOORS where no Carpet 50% House!.
RECENT HUGE COVERED PATIO w/Concrete Stamped Flooring; overlooks PRIVATE YARD w/Sprinkler System, Like NEW FENCE 3 sides; some WELL Established TREES, shade Home NICELY - LOTS LOWER UTILITY BILLS; 2 CAR Garage - straight-in Driveway, EZ IN/EZ -OUT! RECENT GARAGE DOOR OPENER!
EZ WALK to HIGHLY RATED ELEMENTARY SCHOOL & WELL RATED KINGWOOD PARK HIGH SCHOOL - ALL ALONG ESTABLISHED 100 MILES OF Greenbelts TO POOLS/PARKS, DEEP FOREST TRAILS, "YOU CAN GET THERE FROM HERE!" COUNTRY CLUB, 5 GOLF COURSES, MANY ESTABLISHED FOOD PLACES.
ENJOY THE GREAT AMENITIES OF MASTER PLANNED KINGWOOD, 22 miles TO DOWNTOWN, ALONG DEDICATED CONTRAFLOW LANES, & TWO PARK'n'RIDE FACILITIES. DIRECT TO DOWNTOWN, MEDICAL CENTER, MINUTE MAID PARK for ASTROS,
Location
State TX
County Harris
Area Kingwood West
Rooms
Bedroom Description All Bedrooms Down,En-Suite Bath,Primary Bed - 1st Floor
Other Rooms Breakfast Room, Den, Family Room, Formal Dining, Living Area - 1st Floor
Kitchen Breakfast Bar, Island w/o Cooktop, Kitchen open to Family Room, Pantry, Walk-in Pantry
Interior
Interior Features Alarm System - Leased, Drapes/Curtains/Window Cover
Heating Central Gas
Cooling Central Electric
Flooring Carpet, Engineered Wood
Fireplaces Number 1
Exterior
Exterior Feature Back Yard Fenced, Covered Patio/Deck, Cross Fenced, Patio/Deck, Porch, Sprinkler System, Subdivision Tennis Court
Garage Attached Garage, Oversized Garage
Garage Spaces 2.0
Garage Description Double-Wide Driveway, Workshop
Roof Type Composition
Street Surface Concrete,Curbs,Gutters
Private Pool No
Building
Lot Description In Golf Course Community, Subdivision Lot, Wooded
Faces South
Story 1
Foundation Slab
Lot Size Range 0 Up To 1/4 Acre
Sewer Public Sewer
Structure Type Brick,Cement Board,Wood
New Construction No
Schools
Elementary Schools Elm Grove Elementary School (Humble)
Middle Schools Kingwood Middle School
High Schools Kingwood Park High School
School District 29 - Humble
Others
HOA Fee Include Clubhouse,Recreational Facilities
Restrictions Deed Restrictions,Restricted
Tax ID 117-074-019-0601
Ownership Full Ownership
Energy Description Attic Vents,Digital Program Thermostat
Acceptable Financing Cash Sale, Conventional, FHA, Investor, VA
Tax Rate 2.4698
Disclosures Home Protection Plan, Sellers Disclosure
Green/Energy Cert Energy Star Qualified Home
Listing Terms Cash Sale, Conventional, FHA, Investor, VA
Financing Cash Sale,Conventional,FHA,Investor,VA
Special Listing Condition Home Protection Plan, Sellers Disclosure
Read Less Info
Want to know what your home might be worth? Contact us for a FREE valuation!

Our team is ready to help you sell your home for the highest possible price ASAP

Bought with CB&A, Realtors

"My job is to find and attract mastery-based agents to the office, protect the culture, and make sure everyone is happy! "






