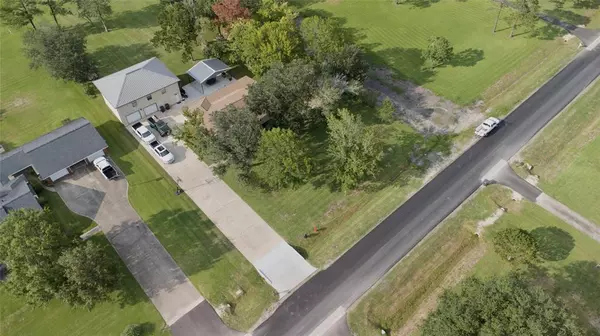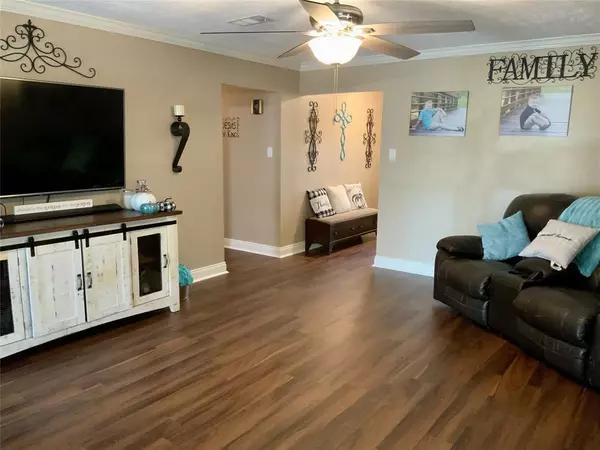$415,000
For more information regarding the value of a property, please contact us for a free consultation.
6 Beds
3 Baths
3,161 SqFt
SOLD DATE : 06/12/2023
Key Details
Property Type Single Family Home
Listing Status Sold
Purchase Type For Sale
Square Footage 3,161 sqft
Price per Sqft $131
Subdivision Cherry Point Ranchettes
MLS Listing ID 20956370
Sold Date 06/12/23
Style Traditional
Bedrooms 6
Full Baths 3
Year Built 1972
Annual Tax Amount $6,036
Tax Year 2022
Lot Size 1.000 Acres
Acres 1.0002
Property Description
Price has dropped! Seller is Motived! This multi-functional home has 4-bdrms, 2-baths in main house (1,890 sf) & a 1,271 sf apartment over the 4-car detached garage w/workshop space. Apartment has 2 good size bdrms, full bath, oversized Living Rm & a spacious kitchen that overlooks the living area. It's perfect for parents, older children or just to rent out. Perfectly set on a tree-shaded acre lot, this Barbers Hill beauty feels like home the minute you pull up. The main house has a warm & inviting living rm w/an adjacent sunroom/hobby room that is great for additional space. Beautifully updated kitchen has real wood, custom cabinetry & newly built walk-in pantry. Fresh paint, vinyl plank flooring & Alaskan E-Star window system. Recent roof for the main house & metal roof on garage/apartment. Enjoy the recently-built covered back porch w/electricity. It's a perfect spot to add an outdoor kitchen or fireplace. No HOA! City has spent millions in drainage upgrades, too. Barbers Hill ISD.
Location
State TX
County Chambers
Area Chambers County West
Rooms
Bedroom Description All Bedrooms Down
Other Rooms 1 Living Area, Family Room, Garage Apartment, Sun Room, Utility Room in House
Master Bathroom Primary Bath: Shower Only, Secondary Bath(s): Tub/Shower Combo
Kitchen Walk-in Pantry
Interior
Interior Features Crown Molding, Drapes/Curtains/Window Cover, Fire/Smoke Alarm, Formal Entry/Foyer, Refrigerator Included
Heating Central Electric
Cooling Central Electric
Flooring Tile, Vinyl Plank
Exterior
Exterior Feature Back Yard, Covered Patio/Deck, Detached Gar Apt /Quarters, Patio/Deck
Parking Features Detached Garage, Oversized Garage
Garage Spaces 4.0
Garage Description Double-Wide Driveway
Roof Type Composition
Street Surface Asphalt
Private Pool No
Building
Lot Description Cleared, Subdivision Lot
Story 1
Foundation Slab
Lot Size Range 1 Up to 2 Acres
Sewer Public Sewer
Water Public Water
Structure Type Brick
New Construction No
Schools
Elementary Schools Barbers Hill North Elementary School
Middle Schools Barbers Hill North Middle School
High Schools Barbers Hill High School
School District 6 - Barbers Hill
Others
Senior Community No
Restrictions Unknown
Tax ID 7161
Energy Description Attic Vents,Ceiling Fans,Digital Program Thermostat,High-Efficiency HVAC
Acceptable Financing Cash Sale, Conventional, FHA, USDA Loan, VA
Tax Rate 2.0895
Disclosures Sellers Disclosure
Listing Terms Cash Sale, Conventional, FHA, USDA Loan, VA
Financing Cash Sale,Conventional,FHA,USDA Loan,VA
Special Listing Condition Sellers Disclosure
Read Less Info
Want to know what your home might be worth? Contact us for a FREE valuation!

Our team is ready to help you sell your home for the highest possible price ASAP

Bought with Encore Feature Properties, LLC
"My job is to find and attract mastery-based agents to the office, protect the culture, and make sure everyone is happy! "






