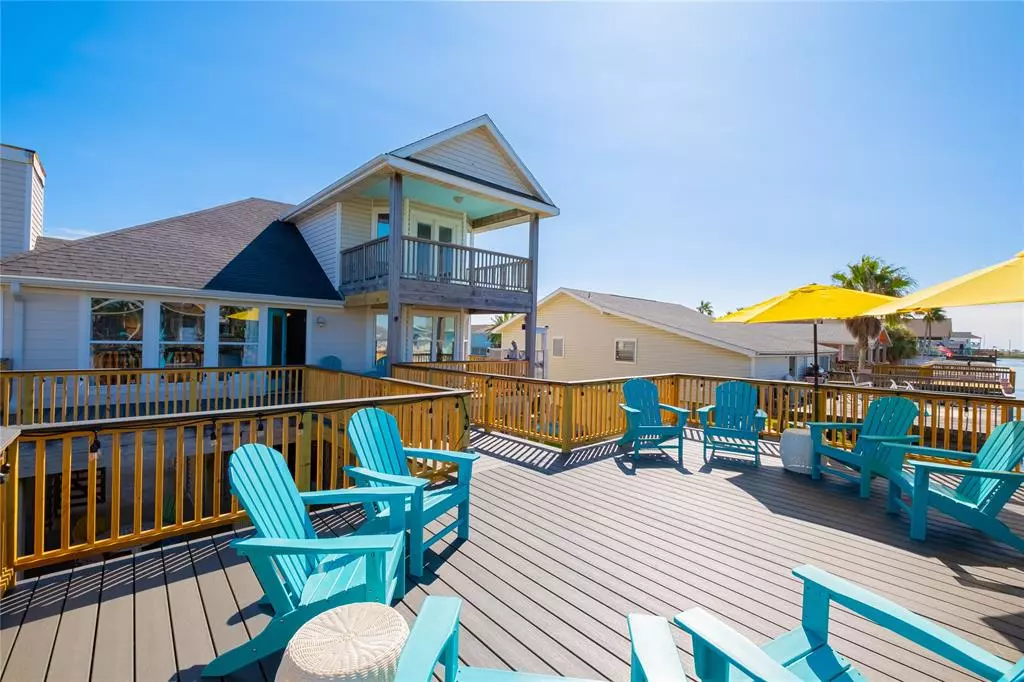$675,000
For more information regarding the value of a property, please contact us for a free consultation.
3 Beds
2 Baths
1,517 SqFt
SOLD DATE : 08/14/2023
Key Details
Property Type Single Family Home
Listing Status Sold
Purchase Type For Sale
Square Footage 1,517 sqft
Price per Sqft $444
Subdivision Jamaica Beach 13
MLS Listing ID 9596354
Sold Date 08/14/23
Style Traditional
Bedrooms 3
Full Baths 2
HOA Fees $3/ann
HOA Y/N 1
Year Built 1999
Annual Tax Amount $8,084
Tax Year 2022
Lot Size 6,600 Sqft
Acres 0.1515
Property Description
Sea-Esta on the Dock! This canal front home offers an unforgettable coastal retreat with recent renovations. Step onto the expansive composite deck, covering the boat slip, & soak in the picturesque views while relaxing or entertaining guests. Inside, you'll find a stylishly furnished space with coastal chic decor & vaulted ceilings that create an airy & inviting atmosphere. The open kitchen & living area provide a spacious & comfortable gathering place for all. The main level features luxurious LVP flooring. Located 1 mile from the beach it allows easy access to the sun, sand, & surf. The double garages offer ample parking for golf carts or smaller vehicles & provide convenient storage for water and beach toys. An outdoor shower is available for rinsing off after a day of beach fun. Don't miss the potential for an outdoor kitchen in the spacious ground level outdoor area. Sea-Esta on the Dock has been an active short-term rental since May of 2021 & will convey fully furnished.
Location
State TX
County Galveston
Area West End
Rooms
Bedroom Description 2 Bedrooms Down,Primary Bed - 2nd Floor,Walk-In Closet
Other Rooms 1 Living Area, Breakfast Room, Family Room, Living Area - 1st Floor, Living/Dining Combo, Utility Room in House
Master Bathroom Primary Bath: Double Sinks, Primary Bath: Separate Shower, Primary Bath: Soaking Tub, Secondary Bath(s): Tub/Shower Combo
Den/Bedroom Plus 3
Kitchen Breakfast Bar, Kitchen open to Family Room, Pantry, Walk-in Pantry
Interior
Interior Features Balcony, Drapes/Curtains/Window Cover, Dryer Included, High Ceiling, Refrigerator Included, Washer Included
Heating Central Electric
Cooling Central Electric
Flooring Carpet, Vinyl Plank
Fireplaces Number 1
Fireplaces Type Wood Burning Fireplace
Exterior
Exterior Feature Back Yard Fenced, Balcony, Cargo Lift, Covered Patio/Deck, Partially Fenced, Patio/Deck, Porch, Side Yard
Parking Features Attached Garage, Oversized Garage, Tandem
Garage Spaces 4.0
Carport Spaces 2
Garage Description Auto Garage Door Opener, Boat Parking, Double-Wide Driveway, Golf Cart Garage
Waterfront Description Bay View,Boat House,Boat Lift,Boat Ramp,Boat Slip,Bulkhead,Canal Front,Canal View,Concrete Bulkhead,Metal Bulkhead,Wood Bulkhead
Roof Type Composition
Street Surface Asphalt
Private Pool No
Building
Lot Description Cleared, Subdivision Lot, Water View, Waterfront
Story 2
Foundation On Stilts
Lot Size Range 0 Up To 1/4 Acre
Sewer Public Sewer
Water Public Water
Structure Type Cement Board,Vinyl,Wood
New Construction No
Schools
Elementary Schools Gisd Open Enroll
Middle Schools Gisd Open Enroll
High Schools Ball High School
School District 22 - Galveston
Others
HOA Fee Include Grounds
Senior Community No
Restrictions Deed Restrictions,Restricted
Tax ID 4200-0013-0016-000
Ownership Full Ownership
Energy Description Ceiling Fans,Digital Program Thermostat,Energy Star Appliances,Energy Star/CFL/LED Lights
Tax Rate 1.7086
Disclosures Mud, Other Disclosures, Owner/Agent, Sellers Disclosure
Special Listing Condition Mud, Other Disclosures, Owner/Agent, Sellers Disclosure
Read Less Info
Want to know what your home might be worth? Contact us for a FREE valuation!

Our team is ready to help you sell your home for the highest possible price ASAP

Bought with RE/MAX Leading Edge
"My job is to find and attract mastery-based agents to the office, protect the culture, and make sure everyone is happy! "






