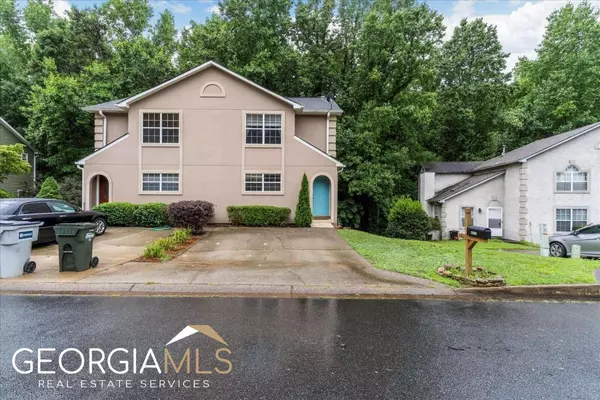$259,900
$259,900
For more information regarding the value of a property, please contact us for a free consultation.
2 Beds
2.5 Baths
1,956 SqFt
SOLD DATE : 08/18/2023
Key Details
Sold Price $259,900
Property Type Townhouse
Sub Type Townhouse
Listing Status Sold
Purchase Type For Sale
Square Footage 1,956 sqft
Price per Sqft $132
Subdivision Lake Mist
MLS Listing ID 10174426
Sold Date 08/18/23
Style Contemporary,Other,Traditional
Bedrooms 2
Full Baths 2
Half Baths 1
HOA Y/N No
Year Built 1986
Annual Tax Amount $1,979
Tax Year 2022
Lot Size 6,316 Sqft
Acres 0.145
Lot Dimensions 6316.2
Property Sub-Type Townhouse
Source Georgia MLS 2
Property Description
LOCATION, LOCATION, LOCATION!!! Check out this end unit. Duplex on a basement. End unit townhome on a basement. Seller willing to give money toward closing costs to help with paint and flooring allowances. Kitchen level parking, 1 step entry to main level with kitchen, breakfast area and large dining room. Plus half bath on main. Step down a few stairs to family room with deck access and view of the woods behind. Area for a desk off family room. Upstairs has a perfect set up for roommate floorplan with bedroom and private bathroom then another set of stairs leads you to the primary bedroom and bathroom. Each with plenty of closet space. Tons of storage here. Large spacious high ceiling full basement walks out to backyard. Large side yard and culdesac lot. Quiet subdivision close to everything. Walk to KSU! Easy access to interstate too. Roof about 10 years old, brand new HVAC system. House needs some TLC but a great buy for the area. No rental restrictions, no HOA.
Location
State GA
County Cobb
Rooms
Basement Daylight, Interior Entry, Exterior Entry, Full
Dining Room Separate Room
Interior
Interior Features Roommate Plan
Heating Central
Cooling Central Air
Flooring Carpet, Laminate
Fireplaces Number 1
Fireplaces Type Family Room, Gas Starter
Fireplace Yes
Appliance Gas Water Heater, Dishwasher, Disposal, Microwave, Refrigerator
Laundry In Basement
Exterior
Exterior Feature Other
Parking Features Kitchen Level, Parking Pad
Garage Spaces 2.0
Community Features None
Utilities Available Underground Utilities, Cable Available, Electricity Available, Natural Gas Available, Phone Available, Sewer Available, Water Available
View Y/N No
Roof Type Composition
Total Parking Spaces 2
Garage No
Private Pool No
Building
Lot Description Cul-De-Sac
Faces 75N to Chastain Rd and turn left off exit, take right on George Busbee Pkwy, right on Frey, right on lake mist dr, left on lakes end dr, home on left at culdesac
Sewer Public Sewer
Water Public
Structure Type Other
New Construction No
Schools
Elementary Schools Pitner
Middle Schools Palmer
High Schools Kell
Others
HOA Fee Include None
Tax ID 20005900940
Security Features Smoke Detector(s)
Acceptable Financing 1031 Exchange, Cash, Conventional, FHA, VA Loan
Listing Terms 1031 Exchange, Cash, Conventional, FHA, VA Loan
Special Listing Condition Resale
Read Less Info
Want to know what your home might be worth? Contact us for a FREE valuation!

Our team is ready to help you sell your home for the highest possible price ASAP

© 2025 Georgia Multiple Listing Service. All Rights Reserved.
"My job is to find and attract mastery-based agents to the office, protect the culture, and make sure everyone is happy! "






