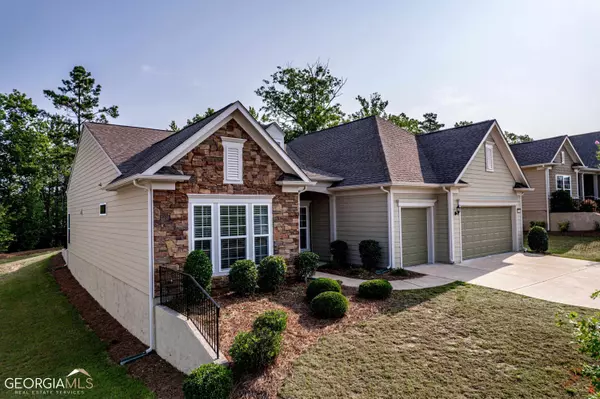$555,000
$575,000
3.5%For more information regarding the value of a property, please contact us for a free consultation.
3 Beds
3 Baths
2,430 SqFt
SOLD DATE : 09/12/2023
Key Details
Sold Price $555,000
Property Type Single Family Home
Sub Type Single Family Residence
Listing Status Sold
Purchase Type For Sale
Square Footage 2,430 sqft
Price per Sqft $228
Subdivision Del Webb At Lake Oconee
MLS Listing ID 10172867
Sold Date 09/12/23
Style Ranch
Bedrooms 3
Full Baths 3
HOA Fees $3,900
HOA Y/N Yes
Originating Board Georgia MLS 2
Year Built 2018
Annual Tax Amount $3,717
Lot Size 10,890 Sqft
Acres 0.25
Lot Dimensions 10890
Property Description
This most popular Dunwoody Way plan has it all! Gorgeous home with upgrades galore. This large and open concept home is great for entertaining! Gourmet kitchen with an abundance of cabinets, granite countertops and stainless steel appliances, plenty of counter space and an island that seats a crowd! It has 3 full bedrooms and bathrooms with the oversized Owners Suite having a master bath that boasts double sinks, huge walk-in shower and custom dream closet. It's guest room is an en suite like a 2nd master bedroom! There is a huge office, a 2 car attached garage with an extra golf cart garage, large laundry room, a wood burning fireplace, powder room and a huge decked attic with plenty of room for storage. Hardwood floors and freshly painted walls! Enjoy a covered back porch that overlooks a beautiful private back yard with plenty of room for a pool! Located on a newer street with the newest selection of homes. All of this in a premier 55+ community that is close to dining & shopping as well as medical offices and a state of the art hospital. Lighted tennis, croquet, pickleball and bocce venues. The huge clubhouse includes an indoor and outdoor pool, a state of the art fitness center, meeting rooms, catering kitchen, library, Yoga/Pilates room, craft room and more. Lake access amenities include boat storage, boat ramp docks and lakeside pavilion. Lawn maintenance is provided by the HOA. Come and view this spacious home and see what Del Webb at Lake Oconee is all about!
Location
State GA
County Greene
Rooms
Basement None
Dining Room Dining Rm/Living Rm Combo
Interior
Interior Features Double Vanity, Soaking Tub, Separate Shower, Walk-In Closet(s), Master On Main Level
Heating Electric
Cooling Electric, Central Air
Flooring Hardwood, Tile, Carpet
Fireplaces Number 1
Fireplaces Type Family Room
Fireplace Yes
Appliance Electric Water Heater, Water Softener, Cooktop, Dishwasher, Microwave, Oven, Refrigerator, Stainless Steel Appliance(s)
Laundry Mud Room
Exterior
Parking Features Attached
Community Features Boat/Camper/Van Prkg, Clubhouse, Gated, Lake, None, Fitness Center, Playground, Pool, Retirement Community, Tennis Court(s), Shared Dock
Utilities Available Cable Available, Sewer Connected, Electricity Available, High Speed Internet, Water Available
View Y/N No
Roof Type Composition
Garage Yes
Private Pool No
Building
Lot Description Level
Faces THRU DEL WELL SECURITY. TAKE 1ST RIGHT ONTO TOPSIDE WAY. TAKE 2ND LEFT ONTO ISLAND INLET COVE. 1051 ISLAND INLET COVE IS ON THE RIGHT.
Sewer Public Sewer
Water Private
Structure Type Stone
New Construction No
Schools
Elementary Schools Lake Oconee
Middle Schools Anita White Carson
High Schools Greene County
Others
HOA Fee Include Facilities Fee,Security
Tax ID 036C010220
Acceptable Financing Cash, Conventional
Listing Terms Cash, Conventional
Special Listing Condition Resale
Read Less Info
Want to know what your home might be worth? Contact us for a FREE valuation!

Our team is ready to help you sell your home for the highest possible price ASAP

© 2025 Georgia Multiple Listing Service. All Rights Reserved.
"My job is to find and attract mastery-based agents to the office, protect the culture, and make sure everyone is happy! "






