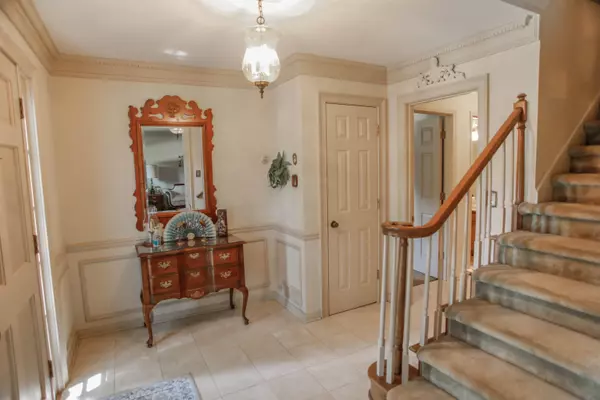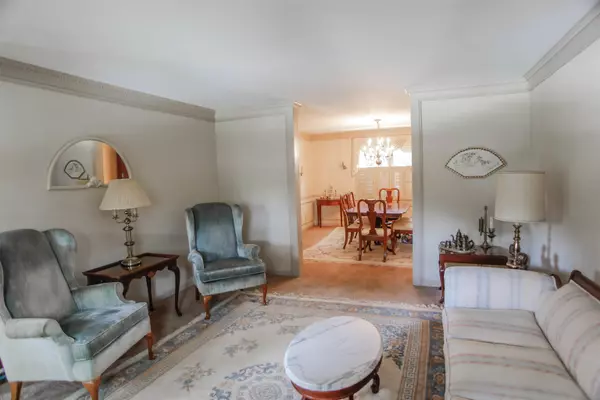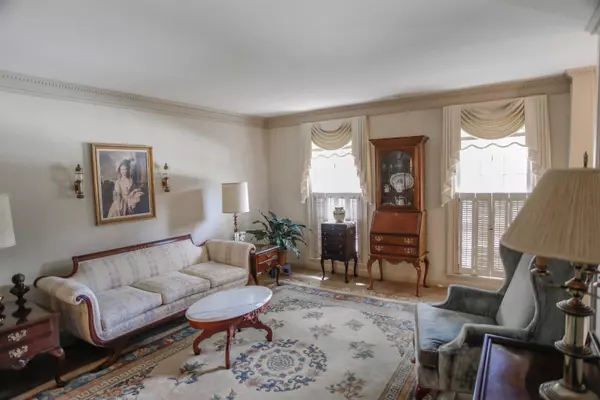$425,000
$469,000
9.4%For more information regarding the value of a property, please contact us for a free consultation.
4 Beds
3 Baths
3,628 SqFt
SOLD DATE : 09/15/2023
Key Details
Sold Price $425,000
Property Type Single Family Home
Sub Type Single Family Residence
Listing Status Sold
Purchase Type For Sale
Square Footage 3,628 sqft
Price per Sqft $117
Subdivision Highland Ridge
MLS Listing ID 20135884
Sold Date 09/15/23
Style Brick 4 Side,Traditional
Bedrooms 4
Full Baths 3
HOA Y/N No
Originating Board Georgia MLS 2
Year Built 1981
Annual Tax Amount $1,554
Tax Year 2022
Lot Size 0.560 Acres
Acres 0.56
Lot Dimensions 24393.6
Property Description
4 sided brick located in the sought after Highland Ridge neighborhood w/top notch schools.The main level welcomes you into a spacious foyer with an open staircase. On the right side of the home is a living room open to a large dining room. To the left of the foyer has bedroom on main and full bath. The kitchen offers so much storage with its wood cabinetry, pantry and Island. Appliances include double ovens, electric cooktop, dishwasher plus refrigerator. There is a breakfast area with views looking out over the backyard. Beyond the kitchen is an exceptionally large family room with brick fireplace and a door to the Private patio. Use the back stairs to go upstairs the primary bedroom has a huge walk-in closet and bathroom. There are 2 additional secondary bedrooms upstairs, one with a secret hall beyond the walk in closet s to an oversized Bonus room with Bar and sink to entertain. Home needs some TLC priced to sell Estate Owned no Disclosures
Location
State GA
County Gwinnett
Rooms
Basement Daylight, Exterior Entry, Full, Unfinished
Dining Room Seats 12+, Dining Rm/Living Rm Combo
Interior
Interior Features Bookcases, High Ceilings, Double Vanity, Separate Shower, Walk-In Closet(s)
Heating Natural Gas, Heat Pump
Cooling Electric, Ceiling Fan(s), Central Air
Flooring Hardwood, Tile, Carpet
Fireplaces Number 1
Fireplaces Type Family Room
Fireplace Yes
Appliance Cooktop, Dishwasher, Double Oven, Microwave, Oven
Laundry Laundry Closet, In Hall
Exterior
Parking Features Attached, Garage Door Opener, Garage, Kitchen Level, Side/Rear Entrance
Garage Spaces 2.0
Fence Other
Community Features None
Utilities Available Cable Available, Electricity Available, Natural Gas Available, Phone Available, Sewer Available, Water Available
View Y/N Yes
View Seasonal View
Roof Type Composition
Total Parking Spaces 2
Garage Yes
Private Pool No
Building
Lot Description Level, Private
Faces From I-85 North, Take Exit 104- Pleasant Hill Road. Turn Right and stay straight as Pleasant Hill becomes Lester Road. Turn Right onto River Drive followed by a quick Left onto Tom Smith Road. Turn Left onto Wentworth Ln. Home will be on your left.
Foundation Block
Sewer Septic Tank
Water Public
Structure Type Brick
New Construction No
Schools
Elementary Schools Gwin Oaks
Middle Schools Five Forks
High Schools Brookwood
Others
HOA Fee Include None
Tax ID R6104 173
Security Features Smoke Detector(s)
Acceptable Financing Cash, Conventional
Listing Terms Cash, Conventional
Special Listing Condition Resale
Read Less Info
Want to know what your home might be worth? Contact us for a FREE valuation!

Our team is ready to help you sell your home for the highest possible price ASAP

© 2025 Georgia Multiple Listing Service. All Rights Reserved.
"My job is to find and attract mastery-based agents to the office, protect the culture, and make sure everyone is happy! "






