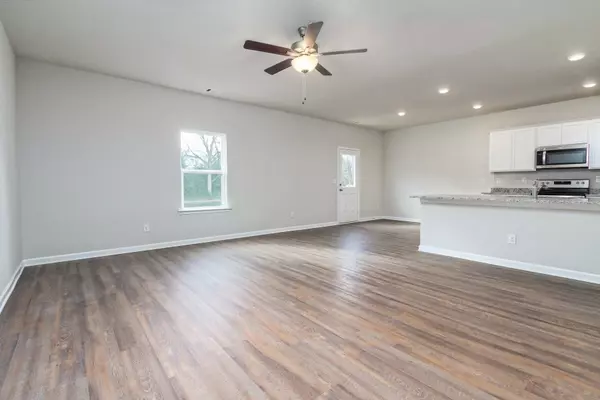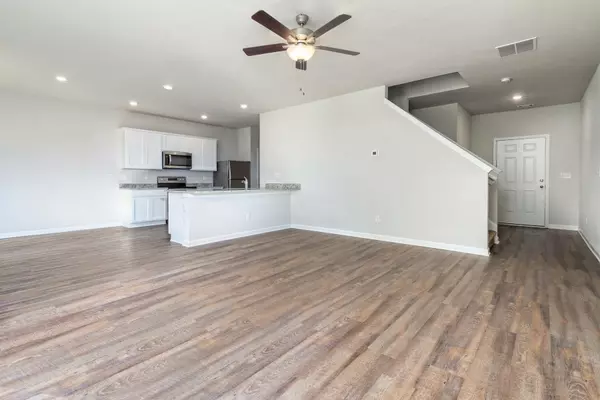$336,900
$339,900
0.9%For more information regarding the value of a property, please contact us for a free consultation.
3 Beds
2.5 Baths
1,915 SqFt
SOLD DATE : 09/15/2023
Key Details
Sold Price $336,900
Property Type Single Family Home
Sub Type Single Family Residence
Listing Status Sold
Purchase Type For Sale
Square Footage 1,915 sqft
Price per Sqft $175
Subdivision Meadows Farm
MLS Listing ID 20102947
Sold Date 09/15/23
Style Traditional
Bedrooms 3
Full Baths 2
Half Baths 1
HOA Y/N Yes
Originating Board Georgia MLS 2
Year Built 2022
Tax Year 2022
Lot Size 0.330 Acres
Acres 0.33
Lot Dimensions 14374.8
Property Description
The Burke floor plan at Meadows Farm features three bedrooms, two and a half bathrooms, a two-car garage, spacious living areas, and an impressive master suite. Downstairs, the expansive family room leads into the dining area and is overlooked by the kitchen, creating an open and efficient layout for entertaining and spending time with family. Three large bedrooms await upstairs, giving everyone the space and privacy they desire. The master suite is unlike any you've seen before, with a massive bedroom, his and her walk-in closets, and an attached master bathroom.
Location
State GA
County Walton
Rooms
Basement None
Dining Room L Shaped, Dining Rm/Living Rm Combo
Interior
Interior Features High Ceilings, Separate Shower, Walk-In Closet(s)
Heating Electric, Central
Cooling Electric, Ceiling Fan(s), Central Air
Flooring Carpet, Other
Fireplace No
Appliance Electric Water Heater, Cooktop, Dishwasher, Disposal, Ice Maker, Microwave, Oven/Range (Combo), Refrigerator, Stainless Steel Appliance(s)
Laundry Laundry Closet, Common Area, In Hall, Upper Level
Exterior
Parking Features Attached, Garage Door Opener, Garage, Parking Pad, Side/Rear Entrance, Off Street
Community Features Playground, Sidewalks
Utilities Available Underground Utilities, Cable Available, Sewer Connected, Electricity Available, High Speed Internet, Phone Available, Water Available
View Y/N No
Roof Type Other
Garage Yes
Private Pool No
Building
Lot Description Level
Faces Continue on US-78 for 7.5 miles Take exit 1 towards US-29 S/US-78 W Turn left on US-78 Continue 0.5 miles then take the US-7 ramp toward Monroe/Bogart Continue 13 miles then turn left onto Pipe Line Rd/GA-83 Continue 1.3 miles then turn right on Good Hope Rd Continue 1.1 miles to subdivision entrance on the right
Sewer Public Sewer
Water Public
Structure Type Concrete,Other,Stone,Brick
New Construction Yes
Schools
Elementary Schools Monroe
Middle Schools Carver
High Schools Monroe Area
Others
HOA Fee Include Management Fee
Tax ID NM24C009
Security Features Carbon Monoxide Detector(s),Smoke Detector(s)
Special Listing Condition New Construction
Read Less Info
Want to know what your home might be worth? Contact us for a FREE valuation!

Our team is ready to help you sell your home for the highest possible price ASAP

© 2025 Georgia Multiple Listing Service. All Rights Reserved.
"My job is to find and attract mastery-based agents to the office, protect the culture, and make sure everyone is happy! "






