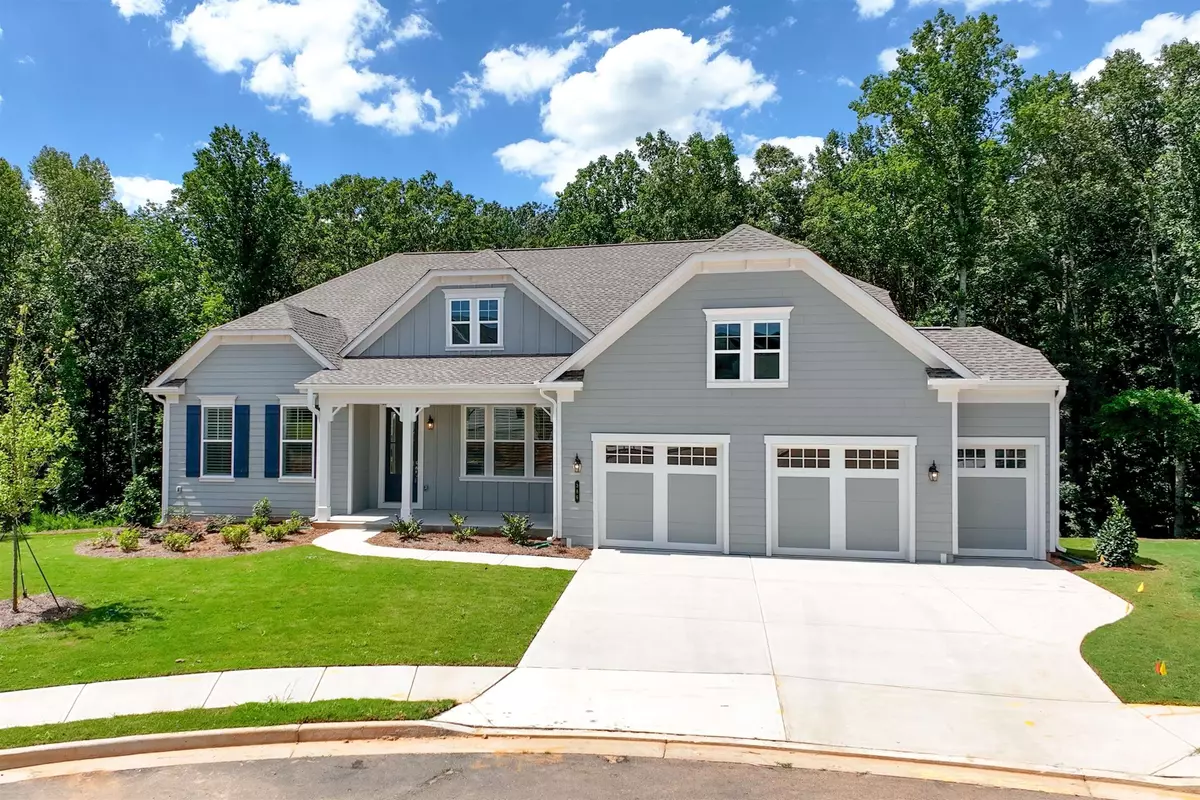$899,900
$899,900
For more information regarding the value of a property, please contact us for a free consultation.
4 Beds
4 Baths
5,315 SqFt
SOLD DATE : 09/21/2023
Key Details
Sold Price $899,900
Property Type Single Family Home
Sub Type Single Family Residence
Listing Status Sold
Purchase Type For Sale
Square Footage 5,315 sqft
Price per Sqft $169
Subdivision Cresswind At Twin Lakes
MLS Listing ID 10193198
Sold Date 09/21/23
Style Craftsman,Traditional
Bedrooms 4
Full Baths 3
Half Baths 2
HOA Fees $269
HOA Y/N Yes
Originating Board Georgia MLS 2
Year Built 2023
Annual Tax Amount $269
Tax Year 2022
Lot Size 0.456 Acres
Acres 0.456
Lot Dimensions 19863.36
Property Description
Come see this incredible deal at a fabulous price in Cresswind Twin Lakes. Never been lived in new construction home. Seller just bought and closed at $1,107,000. Selling for $899.900. Spruce on a Finished Basement on almost 1/2 Acre - Seller's Loss Buyer's Gain - Georgia's #1 Active Adult Community, Located in the Hoschton, Ga. Enjoy the Charming & Thriving Downtown Districts of Hoschton & Braselton. Sought After Spruce Model. This Floor Plan Offers 4 Bedrooms, 3 Full Baths plus 2 Half Baths. Eat In Kitchen with Tons of Upgraded Counter Top Space, Backsplash, Tons of Stained Cabinets, Stainless Steel Appliances and Oversized Walk In Pantry. Family Room with Gas Log Fireplace. Dining Room Perfect for Entertaining and Separate Formal Living Room/Study. Oversized Master Bedroom with Trey Ceiling and Sitting Room. Master Bath with Huge Shower, Double Vanities, Separate Make Up Vanity and Ginormous Walk In Closet. Laundry Room with Upgrade Cabinets and Counters. Finished Basement Includes 2nd Master Suite with Luxurious Bath and Walk In Closet. 2nd Kitchen with Walk In Pantry and Tons of Cabinets and Counter Space. Family Room, Dining Area, Entertainment Area and additional Flex Room - Could be Media/Theater Room/ 2nd Bedroom. Also, Additional unfinished area for storage. Plantation Shutters Throughout Main Level. Beautiful Outdoor Living with Main Level Screen Porch Overlooking Beautiful Wooded Views. Oversized 2 Car Garage with Golf Cart Garage Extension. Gated Community Offers Resident Only Clubhouse that Includes Full Time Activities Director, Resort Style Outdoor Pool, Indoor Pool with Lap Lanes and Spa. SmartFit Training Center with Cardio, Weights and EGYM Smart Circuit training, Cardio studio, Yoga Room, Art and Crafts room w/ Kiln, Lounge with Casual Seating Spaces, Multiple Event Spaces, Demo Kitchen for Classes & Ball Room. Georgia's Largest Pickleball Complex, Dog park, Community Garden area, Walking Trails, Lakes with Dock & Boat Launch for non-Motorized Craft for Kayaking, Canoeing & Catch & Release Fishing. Event Lawn with Covered Stage. Monthly HOA Includes: Cable, Internet, Security Monitoring, Yard Maintenance and Resort Style Amenities.
Location
State GA
County Jackson
Rooms
Basement Finished Bath, Concrete, Daylight, Finished, Full
Dining Room Separate Room
Interior
Interior Features Vaulted Ceiling(s), Double Vanity, Master On Main Level, Roommate Plan
Heating Natural Gas, Forced Air
Cooling Electric, Central Air
Flooring Tile, Carpet, Vinyl
Fireplaces Number 1
Fireplaces Type Family Room, Gas Starter, Gas Log
Fireplace Yes
Appliance Tankless Water Heater, Gas Water Heater, Dishwasher, Double Oven, Disposal, Microwave, Oven, Refrigerator
Laundry Other
Exterior
Exterior Feature Sprinkler System
Parking Features Assigned, Garage Door Opener, Garage, Kitchen Level, Side/Rear Entrance
Garage Spaces 2.0
Community Features Clubhouse, Gated, Pool, Retirement Community, Sidewalks, Street Lights
Utilities Available Cable Available, Sewer Connected, Electricity Available, Natural Gas Available, Phone Available, Sewer Available
View Y/N No
Roof Type Composition,Other
Total Parking Spaces 2
Garage Yes
Private Pool No
Building
Lot Description Cul-De-Sac, Level, Private
Faces Travel I-85 North Take exit 129 and turn right onto GA-53 toward Braselton/Hoschton. The community will be approximately 2 miles ahead. Right onto Twin Lakes Blvd, Follow to Cresswind entrance, Right onto Chatuge Dr, Left onto Huron Lane, Right Seneca Way, Right onto Kentucky - Home at the cul de sac.
Sewer Public Sewer
Water Public
Structure Type Other
New Construction Yes
Schools
Elementary Schools West Jackson
Middle Schools West Jackson
High Schools Jackson County
Others
HOA Fee Include Facilities Fee,Maintenance Grounds,Private Roads,Security,Swimming,Tennis
Security Features Smoke Detector(s),Fire Sprinkler System,Gated Community,Open Access
Special Listing Condition New Construction
Read Less Info
Want to know what your home might be worth? Contact us for a FREE valuation!

Our team is ready to help you sell your home for the highest possible price ASAP

© 2025 Georgia Multiple Listing Service. All Rights Reserved.
"My job is to find and attract mastery-based agents to the office, protect the culture, and make sure everyone is happy! "






