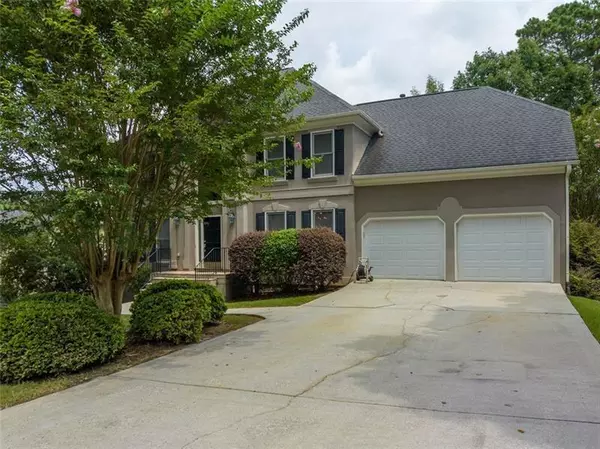$534,000
$549,000
2.7%For more information regarding the value of a property, please contact us for a free consultation.
4 Beds
3.5 Baths
3,970 SqFt
SOLD DATE : 10/17/2023
Key Details
Sold Price $534,000
Property Type Single Family Home
Sub Type Single Family Residence
Listing Status Sold
Purchase Type For Sale
Square Footage 3,970 sqft
Price per Sqft $134
Subdivision Camden Pointe
MLS Listing ID 10189765
Sold Date 10/17/23
Style Traditional
Bedrooms 4
Full Baths 3
Half Baths 1
HOA Fees $588
HOA Y/N Yes
Originating Board Georgia MLS 2
Year Built 1997
Annual Tax Amount $5,378
Tax Year 2022
Lot Size 0.391 Acres
Acres 0.391
Lot Dimensions 17031.96
Property Description
LAKE FRONT, well-maintained & move-in ready! Enjoy lake views & FISHING right from the privacy of your backyard! New interior paint, Newer (app. 2019) Roof & Water Heater & Deck, New light fixtures throughout, granite countertops & stainless steel appliances! The main level is a partially open floorplan with lots of windows overlooking the community lake & landscaped yard. Separate dining room & main-level sitting room that could easily double as an office / den / music room. The laundry room is conveniently located b/w the garage & kitchen & includes additional cabinet storage, utility sink & craft / computer desk. This beautiful Camden Pointe home also features a large master & three additional, large bedrooms on the upper level (including a bonus room w/ extra storage space that would make an excellent entertainment / media room). The basement is partially finished w/ lots of extra storage space, a full bath & plenty of space to create additional bedrooms, a workout room, a secondary family room &/or a private office. Stucco front appears to be hard coat w/ synthetic stucco trim w/ concrete siding on the remaining three sides. Community swim / tennis, basketball court, playground & clubhouse. Please be sure to check out the virtual tour!
Location
State GA
County Cobb
Rooms
Basement Finished Bath, Concrete, Daylight, Interior Entry, Exterior Entry, Finished, Full
Interior
Interior Features High Ceilings, Bookcases, Double Vanity, Entrance Foyer, Soaking Tub, Tray Ceiling(s), Tile Bath, Walk-In Closet(s)
Heating Central, Natural Gas, Forced Air
Cooling Ceiling Fan(s), Central Air
Flooring Carpet, Hardwood, Tile
Fireplaces Number 1
Fireplaces Type Factory Built, Family Room, Gas Log
Fireplace Yes
Appliance Dishwasher, Refrigerator, Gas Water Heater, Microwave, Oven/Range (Combo)
Laundry Other
Exterior
Parking Features Garage Door Opener, Attached, Garage, Kitchen Level
Garage Spaces 4.0
Community Features Clubhouse, Pool, Sidewalks, Lake, Street Lights, Playground, Tennis Court(s)
Utilities Available Water Available, Underground Utilities, Sewer Available, Phone Available, Natural Gas Available, Electricity Available, Cable Available
Waterfront Description Lake
View Y/N Yes
View Lake
Roof Type Other
Total Parking Spaces 4
Garage Yes
Private Pool No
Building
Lot Description Private
Faces From Hwy 41, head West on Mar's Hill Rd to a Right (West) onto Camden Lake Parkway NW, to a Right (North) onto Camden Lake View NW. House is on the right.
Sewer Public Sewer
Water Public
Structure Type Stucco,Synthetic Stucco,Concrete
New Construction No
Schools
Elementary Schools Picketts Mill
Middle Schools Durham
High Schools Allatoona
Others
HOA Fee Include Swimming,Tennis
Tax ID 20018701340
Security Features Smoke Detector(s)
Acceptable Financing Conventional, Cash
Listing Terms Conventional, Cash
Special Listing Condition Resale
Read Less Info
Want to know what your home might be worth? Contact us for a FREE valuation!

Our team is ready to help you sell your home for the highest possible price ASAP

© 2025 Georgia Multiple Listing Service. All Rights Reserved.
"My job is to find and attract mastery-based agents to the office, protect the culture, and make sure everyone is happy! "






