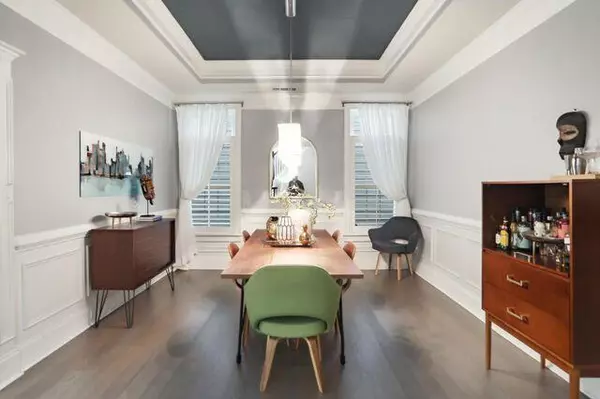$660,000
$610,000
8.2%For more information regarding the value of a property, please contact us for a free consultation.
3 Beds
2.5 Baths
2,451 SqFt
SOLD DATE : 10/13/2023
Key Details
Sold Price $660,000
Property Type Single Family Home
Sub Type Single Family Residence
Listing Status Sold
Purchase Type For Sale
Square Footage 2,451 sqft
Price per Sqft $269
Subdivision Paces High Park
MLS Listing ID 7271747
Sold Date 10/13/23
Style Traditional
Bedrooms 3
Full Baths 2
Half Baths 1
Construction Status Updated/Remodeled
HOA Fees $650
HOA Y/N Yes
Originating Board First Multiple Listing Service
Year Built 2004
Annual Tax Amount $1,840
Tax Year 2022
Lot Size 4,356 Sqft
Acres 0.1
Property Description
You won't want to miss this gorgeous home, a "gem" situated in Paces High Park off Paces Ferry Road just outside the Atlanta 285 Perimeter. Upgrades galore as you enter to gleaming hardwoods, refined up-to-trend lighting, and a light-filled open floor plan. The Chefs kitchen includes high-end appliances, a marble backsplash, a breakfast counter, and gold accented hardware on bright white cabinetry. What a stunning back drop for your entertaining! The kitchen overlooks the spacious great room with large built-ins flanking a limestone mantled fireplace. Light-filled windows frame a gorgeous yard out back featuring a garden, plenty of lush grass, a brick privacy wall, the soothing trickle of your own fountain, a stone patio, and (best of all) your own private hot tub. Traverse through the home and up an elegant main staircase to an extra large owners' suite complete with motorized window blinds, impressive built-ins in the huge walk-in closet, a separate frameless shower, and a JACUZZI tub. Two additional bedrooms adorn this floor, generously sized, each with updated built-ins in the closets. Paces High Park is a 38-home cul-de-sac community. An ideal location for so many...with easy access to 75/285 for in-town access, Truist Park and The Battery for restuarants, shopping and Atlanta Braves fun, the Silver Comet Trail for walking, running, or cycling, and of course historic Vinings for its fabulous shops, restaurants and "Old World" Charm. Your little ones will love the school bus that comes right into the community each morning too!. A fabulous place to call "home"
Location
State GA
County Cobb
Lake Name None
Rooms
Bedroom Description Oversized Master
Other Rooms None
Basement None
Dining Room Open Concept
Interior
Interior Features Bookcases, Coffered Ceiling(s), Entrance Foyer, High Ceilings 10 ft Main, High Speed Internet, Tray Ceiling(s), Walk-In Closet(s), Other
Heating Natural Gas, Forced Air
Cooling Ceiling Fan(s), Zoned, Electric Air Filter
Flooring Carpet, Ceramic Tile, Hardwood
Fireplaces Number 1
Fireplaces Type Gas Starter, Family Room, Factory Built, Gas Log
Window Features Double Pane Windows, Plantation Shutters, Window Treatments
Appliance Dishwasher, Gas Range, Microwave, Self Cleaning Oven, Other, Washer, Dryer
Laundry Laundry Room, Upper Level
Exterior
Exterior Feature Private Yard, Private Front Entry
Garage Attached, Garage Door Opener, Garage, Garage Faces Front, Kitchen Level
Garage Spaces 2.0
Fence Back Yard
Pool None
Community Features Homeowners Assoc, Sidewalks, Street Lights
Utilities Available Cable Available, Electricity Available, Natural Gas Available, Phone Available, Sewer Available, Underground Utilities, Water Available
Waterfront Description None
View Other
Roof Type Composition
Street Surface Paved
Accessibility None
Handicap Access None
Porch Front Porch, Patio, Deck
Parking Type Attached, Garage Door Opener, Garage, Garage Faces Front, Kitchen Level
Total Parking Spaces 2
Private Pool false
Building
Lot Description Back Yard, Level, Landscaped
Story Two
Foundation Slab
Sewer Public Sewer
Water Public
Architectural Style Traditional
Level or Stories Two
Structure Type Cement Siding, Frame
New Construction No
Construction Status Updated/Remodeled
Schools
Elementary Schools Teasley
Middle Schools Campbell
High Schools Campbell
Others
HOA Fee Include Maintenance Grounds, Reserve Fund
Senior Community no
Restrictions false
Tax ID 17074300540
Special Listing Condition None
Read Less Info
Want to know what your home might be worth? Contact us for a FREE valuation!

Our team is ready to help you sell your home for the highest possible price ASAP

Bought with EXP Realty, LLC.

"My job is to find and attract mastery-based agents to the office, protect the culture, and make sure everyone is happy! "






