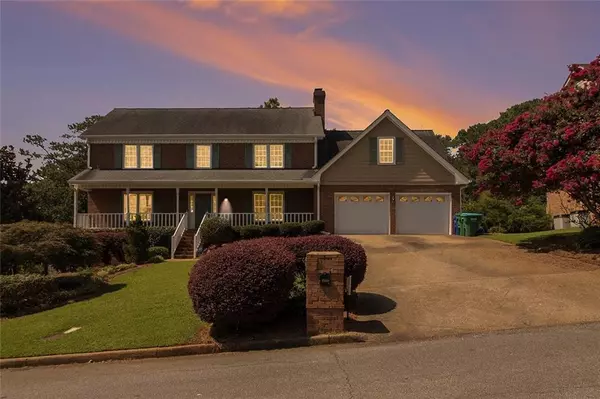$575,000
$575,000
For more information regarding the value of a property, please contact us for a free consultation.
6 Beds
3.5 Baths
3,248 SqFt
SOLD DATE : 10/20/2023
Key Details
Sold Price $575,000
Property Type Single Family Home
Sub Type Single Family Residence
Listing Status Sold
Purchase Type For Sale
Square Footage 3,248 sqft
Price per Sqft $177
Subdivision Lucerne Landing
MLS Listing ID 7261421
Sold Date 10/20/23
Style Traditional
Bedrooms 6
Full Baths 3
Half Baths 1
Construction Status Resale
HOA Y/N No
Originating Board First Multiple Listing Service
Year Built 1986
Annual Tax Amount $5,760
Tax Year 2022
Lot Size 0.500 Acres
Acres 0.5
Property Description
Wow! Come see this large home with 3 levels, multiple living spaces, a full suite on the terrace level, a sunroom with it's own AC, and a deck with a hot tub! Check out the private suite on the terrace level with full kitchen and it's own laundry (washer/dryer stay); and it's own ductless mini-split HVAC. There's another finished room in the basement for a workshop; an exercise room – you name it! The kitchen was nicely updated with new cabinets and granite countertops – similar for the bathrooms! Look at the master suite with 2 walk-in closets, each with built-in shelve, and a vaulted ceiling; plus the adjacent bonus room (with it's own back stairs) – suit yourself to an office, additional bedroom, or whatever you imagine. Living spaces include a formal (or not!) dining room, a living room, and look at the den with fireplace, bookshelves and access to the sunroom and deck. Note there are 2 laundries, one on the main level and one in the terrace suite. So many areas in this house for you to enjoy. Make your appointment today to see this wonderful home!
Location
State GA
County Gwinnett
Lake Name None
Rooms
Bedroom Description In-Law Floorplan, Roommate Floor Plan
Other Rooms None
Basement Daylight, Exterior Entry, Finished, Finished Bath, Interior Entry, Walk-Out Access
Dining Room Separate Dining Room
Interior
Interior Features Beamed Ceilings, Bookcases, Crown Molding, Disappearing Attic Stairs, Double Vanity, Entrance Foyer, His and Hers Closets, Low Flow Plumbing Fixtures, Walk-In Closet(s)
Heating Central, Natural Gas
Cooling Ceiling Fan(s), Central Air, Multi Units
Flooring Carpet, Hardwood
Fireplaces Number 1
Fireplaces Type Family Room, Gas Starter, Masonry
Window Features Double Pane Windows
Appliance Dishwasher, Disposal, Gas Water Heater
Laundry Laundry Room, Lower Level, Main Level
Exterior
Exterior Feature Private Rear Entry, Private Yard
Parking Features Attached, Driveway, Garage, Garage Door Opener, Garage Faces Front
Garage Spaces 2.0
Fence Back Yard, Privacy, Wood
Pool None
Community Features Near Schools, Near Shopping, Park
Utilities Available Electricity Available, Natural Gas Available, Sewer Available, Underground Utilities, Water Available
Waterfront Description None
View Other
Roof Type Composition, Ridge Vents
Street Surface Asphalt
Accessibility None
Handicap Access None
Porch Deck, Front Porch, Glass Enclosed
Total Parking Spaces 4
Private Pool false
Building
Lot Description Back Yard, Front Yard, Landscaped, Private
Story Two
Foundation Concrete Perimeter
Sewer Septic Tank
Water Public
Architectural Style Traditional
Level or Stories Two
Structure Type Brick 4 Sides, Frame
New Construction No
Construction Status Resale
Schools
Elementary Schools Mountain Park - Gwinnett
Middle Schools Trickum
High Schools Parkview
Others
Senior Community no
Restrictions false
Tax ID R6074 300
Special Listing Condition None
Read Less Info
Want to know what your home might be worth? Contact us for a FREE valuation!

Our team is ready to help you sell your home for the highest possible price ASAP

Bought with Virtual Properties Realty.com
"My job is to find and attract mastery-based agents to the office, protect the culture, and make sure everyone is happy! "






