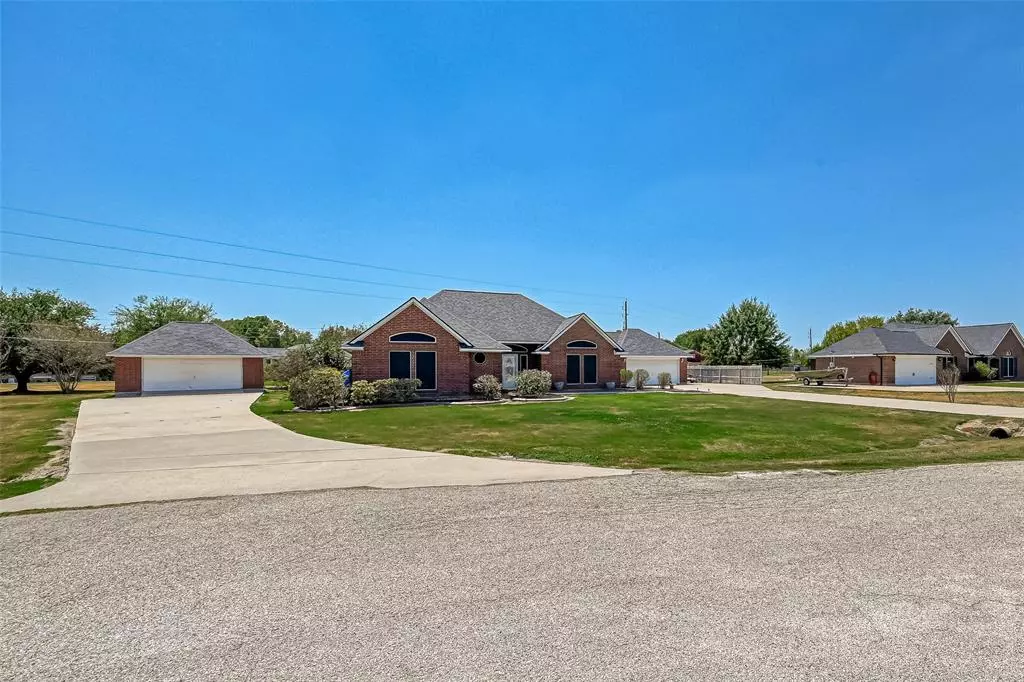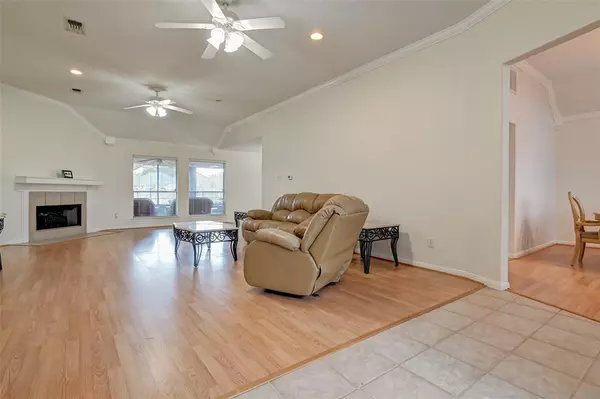$419,900
For more information regarding the value of a property, please contact us for a free consultation.
3 Beds
2.1 Baths
2,337 SqFt
SOLD DATE : 10/17/2023
Key Details
Property Type Single Family Home
Listing Status Sold
Purchase Type For Sale
Square Footage 2,337 sqft
Price per Sqft $179
Subdivision Southern Plantation
MLS Listing ID 10113944
Sold Date 10/17/23
Style Traditional
Bedrooms 3
Full Baths 2
Half Baths 1
HOA Fees $50/ann
HOA Y/N 1
Year Built 2002
Annual Tax Amount $5,750
Tax Year 2022
Lot Size 0.604 Acres
Acres 0.604
Property Description
Here is your chance! Come see this freshly updated 3 bedroom home with 2 garages (with 2 driveways) in very popular Plantation subdivision in BHISD. Home is very spacious with vaulted ceilings, crown molding, recessed lighting, laminate and tile floors in the common area's, and textured carpets in the bedrooms. Primary bedroom is very large and has private bathroom with dual sinks, soaking tub, and oversized corner shower with multiple shower heads. Home features a split floor plan. The kitchen has ample cabinet storage, movable island, tile backsplash and beautiful granite countertops. Enjoy entertaining in the formal dining room as well as the extended breakfast area. You will love the peaceful feel of the screen in back porch! There is an attached garage with storage room as well as another detached garage for an awesome man cave. 1/2 bath conveniently located off the attached garage in the oversized indoor utility room. Come see this one today!
Location
State TX
County Chambers
Area Chambers County West
Rooms
Bedroom Description All Bedrooms Down,Walk-In Closet
Other Rooms 1 Living Area, Formal Dining
Master Bathroom Primary Bath: Double Sinks, Primary Bath: Soaking Tub
Den/Bedroom Plus 3
Kitchen Breakfast Bar, Island w/o Cooktop, Pantry, Under Cabinet Lighting
Interior
Heating Central Electric
Cooling Central Electric
Flooring Carpet, Laminate, Tile
Exterior
Exterior Feature Covered Patio/Deck, Not Fenced, Patio/Deck
Garage Attached Garage, Detached Garage
Garage Spaces 3.0
Roof Type Composition
Street Surface Concrete
Private Pool No
Building
Lot Description Subdivision Lot
Story 1
Foundation Slab
Lot Size Range 1/2 Up to 1 Acre
Sewer Septic Tank
Structure Type Brick
New Construction No
Schools
Elementary Schools Barbers Hill South Elementary School
Middle Schools Barbers Hill South Middle School
High Schools Barbers Hill High School
School District 6 - Barbers Hill
Others
Senior Community No
Restrictions Deed Restrictions
Tax ID 37735
Acceptable Financing Cash Sale, Conventional, FHA
Tax Rate 1.656
Disclosures Estate, No Disclosures
Listing Terms Cash Sale, Conventional, FHA
Financing Cash Sale,Conventional,FHA
Special Listing Condition Estate, No Disclosures
Read Less Info
Want to know what your home might be worth? Contact us for a FREE valuation!

Our team is ready to help you sell your home for the highest possible price ASAP

Bought with eXp Realty, LLC

"My job is to find and attract mastery-based agents to the office, protect the culture, and make sure everyone is happy! "






