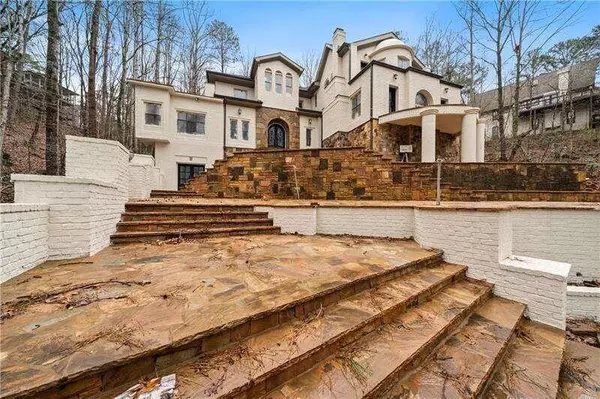$560,000
$599,900
6.7%For more information regarding the value of a property, please contact us for a free consultation.
4 Beds
5.5 Baths
5,432 SqFt
SOLD DATE : 10/31/2023
Key Details
Sold Price $560,000
Property Type Single Family Home
Sub Type Single Family Residence
Listing Status Sold
Purchase Type For Sale
Square Footage 5,432 sqft
Price per Sqft $103
Subdivision Mount View/Rivermont
MLS Listing ID 10203068
Sold Date 10/31/23
Style Brick 4 Side,European
Bedrooms 4
Full Baths 5
Half Baths 1
HOA Fees $480
HOA Y/N Yes
Originating Board Georgia MLS 2
Year Built 2008
Annual Tax Amount $12,120
Tax Year 2022
Lot Size 0.560 Acres
Acres 0.56
Lot Dimensions 24393.6
Property Description
***VACANT *** TOTAL INTERIOR RENOVATION****One of a Kind Home*** Priced to Sell****Great Opportunity to own this incredible home**** Location, Location, Location!!!!!! Custom built home in exclusive Mount Rushmore Dr, Alpharetta. This home is one of a kind- made of Steel Beams and Concrete throughout, including inside walls and floors. Will last for generations to come. Come in and make this a Perfect & luxurious one of a kind home. 4 Bedrooms, 5 1/2 baths, Unfinished stubbed basement. New Roof, New Exterior Stone work, New Retaining Wall, all New Custom Made Exterior Iron Doors, New Exterior Paint. Entire home built of Steel and Concrete. All interior demolition and cleaning has been done, ready to start interior renovations. Architectural Plans for Inside Work have been drawn and are available. Come in and make this your dream home. Rare opportunity at this exclusive location. "Sold as Is". Please click on Virtual Tour to view entire interior of the Home.
Location
State GA
County Fulton
Rooms
Basement Bath/Stubbed, Daylight, Exterior Entry
Dining Room Seats 12+
Interior
Interior Features Other
Heating Natural Gas
Cooling Central Air
Flooring Other
Fireplaces Number 3
Fireplaces Type Family Room
Fireplace Yes
Appliance Other
Laundry Other
Exterior
Exterior Feature Balcony
Parking Features Garage
Garage Spaces 2.0
Community Features Clubhouse
Utilities Available Cable Available, Electricity Available, Natural Gas Available, Sewer Available, Water Available
View Y/N No
Roof Type Other
Total Parking Spaces 2
Garage Yes
Private Pool No
Building
Lot Description Level, Private
Faces Please use GPS.
Sewer Public Sewer
Water Public
Structure Type Other
New Construction No
Schools
Elementary Schools Barnwell
Middle Schools Haynes Bridge
High Schools Centennial
Others
HOA Fee Include Swimming,Tennis
Tax ID 12 320109290756
Acceptable Financing Cash, Conventional, FHA
Listing Terms Cash, Conventional, FHA
Special Listing Condition Resale
Read Less Info
Want to know what your home might be worth? Contact us for a FREE valuation!

Our team is ready to help you sell your home for the highest possible price ASAP

© 2025 Georgia Multiple Listing Service. All Rights Reserved.
"My job is to find and attract mastery-based agents to the office, protect the culture, and make sure everyone is happy! "






