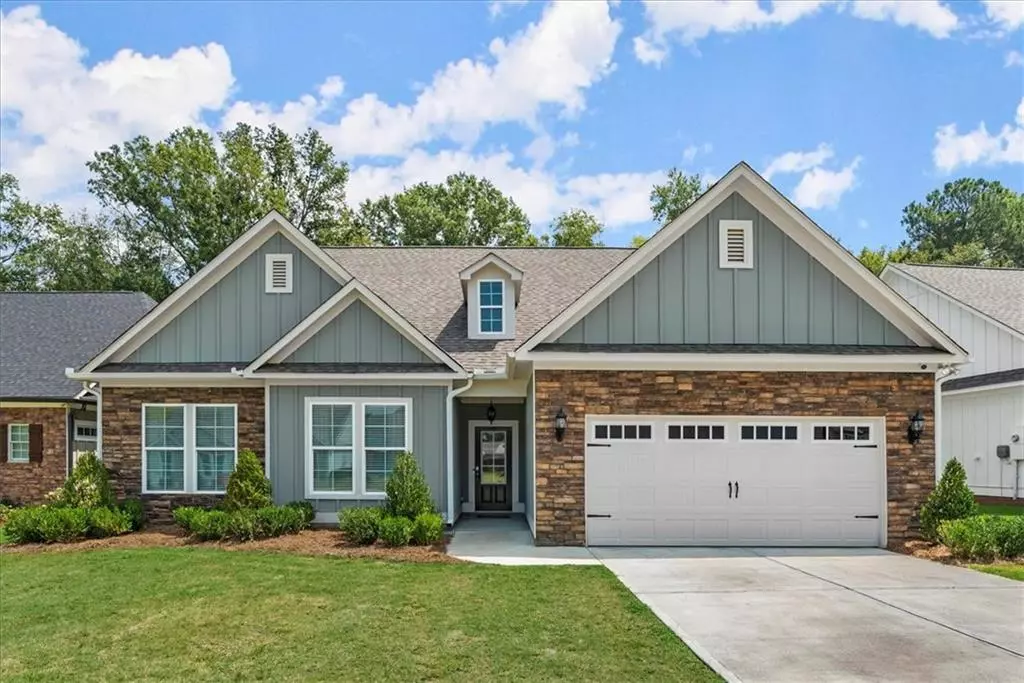$355,000
$360,000
1.4%For more information regarding the value of a property, please contact us for a free consultation.
4 Beds
3 Baths
2,108 SqFt
SOLD DATE : 10/31/2023
Key Details
Sold Price $355,000
Property Type Single Family Home
Sub Type Single Family Residence
Listing Status Sold
Purchase Type For Sale
Square Footage 2,108 sqft
Price per Sqft $168
Subdivision Villas At Rivoli
MLS Listing ID 7272120
Sold Date 10/31/23
Style Townhouse
Bedrooms 4
Full Baths 3
Construction Status Resale
HOA Fees $250
HOA Y/N Yes
Originating Board First Multiple Listing Service
Year Built 2022
Lot Size 10,018 Sqft
Acres 0.23
Property Sub-Type Single Family Residence
Property Description
Villas at Rivoli's latest gem! The Maplewood plan built by My Home Communities. 4bd/3ba-2-Car garage. Nestled within the highly sought-after area between Bass and Zebulon Road, this residence is a testament to modern elegance, boasting designer finishes and impeccable craftsmanship. This 1-year-old open-concept, ranch floorplan home features abundant natural lighting and the latest finishes/upgrades. The heart of this home is a chef's dream kitchen, featuring an expansive island, granite countertops, and stainless steel appliances. Your primary suite offers a haven of relaxation with a spacious walk-in closet and a primary bath showcasing a double-vanity tiled shower. Enjoy balmy evenings on your covered back patio, knowing that the HOA takes care of your landscaping needs. Lastly, this property has a nice backyard, perfect for any family gatherings!
Location
State GA
County Bibb
Lake Name None
Rooms
Bedroom Description Master on Main,Oversized Master,Roommate Floor Plan
Other Rooms None
Basement None
Main Level Bedrooms 4
Dining Room Open Concept, Other
Interior
Interior Features Double Vanity, Entrance Foyer, High Speed Internet, Walk-In Closet(s), Other
Heating Central, Other
Cooling Central Air, Other
Flooring Other
Fireplaces Type None
Window Features Double Pane Windows
Appliance Dishwasher, Electric Oven, Microwave, Refrigerator, Other
Laundry Main Level
Exterior
Exterior Feature Rain Gutters, Other
Parking Features Driveway, Garage
Garage Spaces 2.0
Fence None
Pool None
Community Features Gated, Homeowners Assoc, Near Shopping, Other
Utilities Available Cable Available, Electricity Available, Phone Available, Sewer Available, Underground Utilities, Water Available
Waterfront Description None
View Other
Roof Type Other
Present Use []
Street Surface Other
Accessibility Accessible Bedroom, Accessible Doors, Accessible Entrance
Handicap Access Accessible Bedroom, Accessible Doors, Accessible Entrance
Porch Covered, Patio
Total Parking Spaces 2
Private Pool false
Building
Lot Description Back Yard, Cul-De-Sac, Front Yard, Landscaped, Level
Story One
Foundation Slab
Sewer Public Sewer
Water Public
Architectural Style Townhouse
Level or Stories One
Structure Type Other
New Construction No
Construction Status Resale
Schools
Elementary Schools Springdale
Middle Schools Howard
High Schools Howard
Others
HOA Fee Include Maintenance Grounds,Security
Senior Community no
Restrictions true
Tax ID K0520213
Acceptable Financing []
Listing Terms []
Special Listing Condition None
Read Less Info
Want to know what your home might be worth? Contact us for a FREE valuation!

Our team is ready to help you sell your home for the highest possible price ASAP

Bought with Norman & Associates Atlanta
"My job is to find and attract mastery-based agents to the office, protect the culture, and make sure everyone is happy! "






