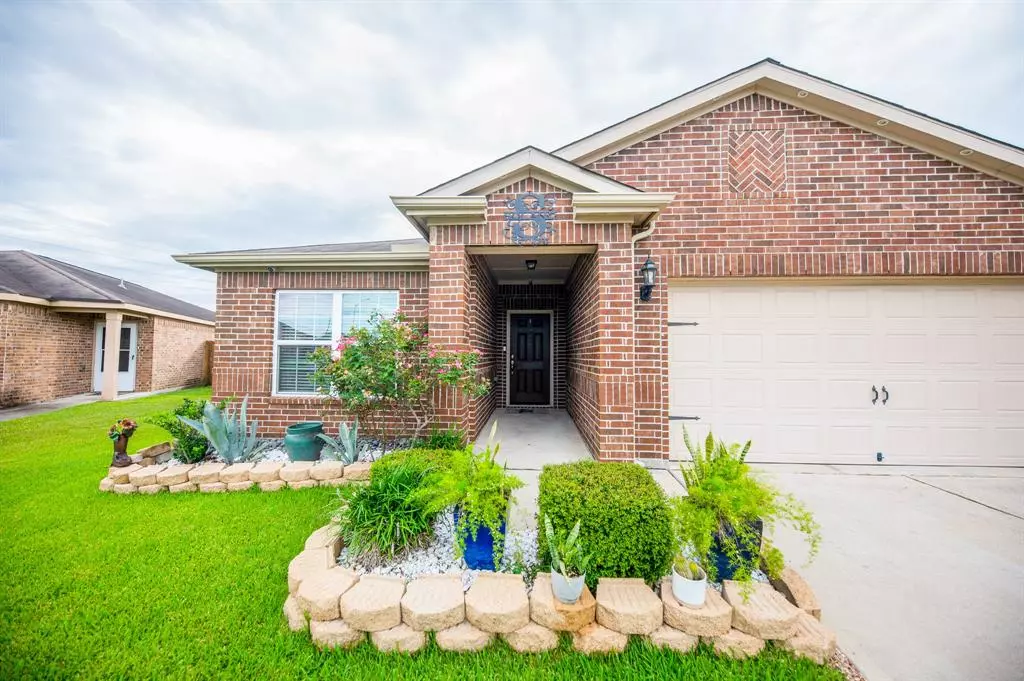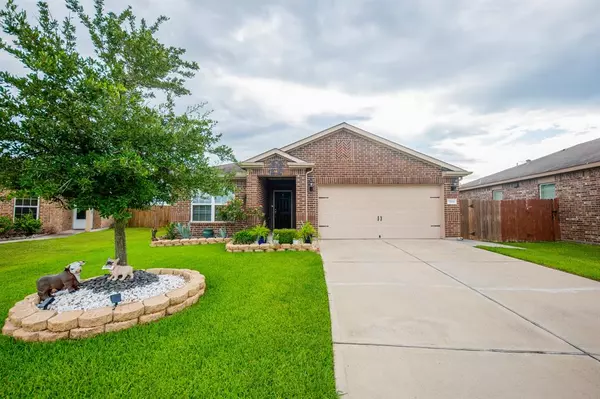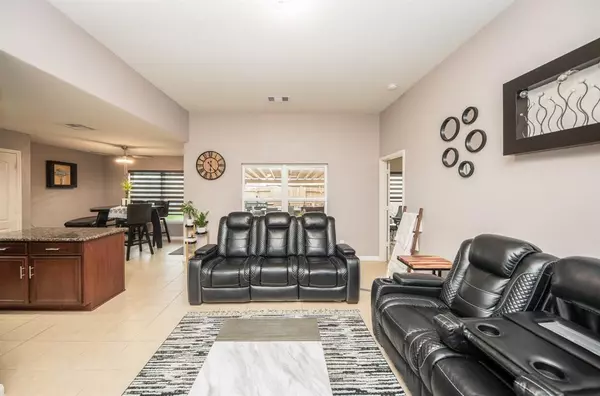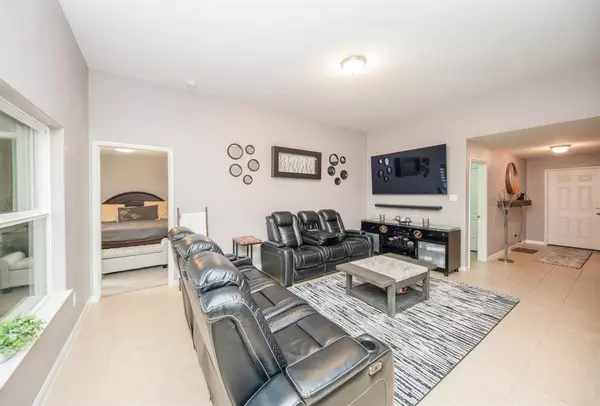$270,000
For more information regarding the value of a property, please contact us for a free consultation.
3 Beds
2 Baths
1,366 SqFt
SOLD DATE : 10/31/2023
Key Details
Property Type Single Family Home
Listing Status Sold
Purchase Type For Sale
Square Footage 1,366 sqft
Price per Sqft $193
Subdivision The Trails At Seabourne Parke
MLS Listing ID 8172376
Sold Date 10/31/23
Style Traditional
Bedrooms 3
Full Baths 2
HOA Fees $29/ann
HOA Y/N 1
Year Built 2017
Annual Tax Amount $5,473
Tax Year 2022
Lot Size 6,811 Sqft
Acres 0.1564
Property Description
Don't let the high interest rates deter you, we've got a great deal on rates so...Welcome Home! This beautiful one story well kept home is located in the heart of Rosenberg, is move in ready, and comes with lots of perks! This home features an open concept floor plan with 3 bedrooms, 2 full baths, a beautiful kitchen including granite counter tops, kitchen island, beautiful wood cabinets, and brushed nickel hardware, large master closet, and an indoor laundry room. The kitchen/dining combo allows seamless entertaining directly into the living room between all the living areas. Relax on the pergola style covered back porch leading to a spacious backyard perfect for entertainment of your choice. The Trails at Seabourne Parke is conveniently located and is within walking distance to the local elementary school. No need to look any further! Plus, we have other promotions, call today to schedule a showing to your new home!
Please verify all school, HOA, and room dimensions independently
Location
State TX
County Fort Bend
Area Fort Bend South/Richmond
Interior
Interior Features Window Coverings, Refrigerator Included
Heating Central Electric
Cooling Central Electric
Flooring Carpet, Tile
Exterior
Exterior Feature Back Yard, Back Yard Fenced, Covered Patio/Deck, Fully Fenced, Patio/Deck, Porch, Sprinkler System, Storage Shed
Parking Features Attached Garage
Garage Spaces 2.0
Garage Description Additional Parking, Auto Garage Door Opener, Double-Wide Driveway
Roof Type Composition
Street Surface Concrete
Private Pool No
Building
Lot Description Cul-De-Sac, Subdivision Lot
Story 1
Foundation Slab
Lot Size Range 0 Up To 1/4 Acre
Builder Name LGI
Sewer Public Sewer
Water Public Water, Water District
Structure Type Brick,Cement Board,Wood
New Construction No
Schools
Elementary Schools Meyer Elementary School (Lamar)
Middle Schools Wright Junior High School
High Schools Randle High School
School District 33 - Lamar Consolidated
Others
HOA Fee Include Grounds
Senior Community No
Restrictions Deed Restrictions
Tax ID 8016-03-003-0120-901
Energy Description Ceiling Fans,Digital Program Thermostat,Energy Star Appliances,High-Efficiency HVAC,Insulation - Blown Cellulose
Acceptable Financing Cash Sale, Conventional, FHA, Other, Owner Financing, Seller to Contribute to Buyer's Closing Costs, VA
Tax Rate 2.9982
Disclosures Mud, Sellers Disclosure
Listing Terms Cash Sale, Conventional, FHA, Other, Owner Financing, Seller to Contribute to Buyer's Closing Costs, VA
Financing Cash Sale,Conventional,FHA,Other,Owner Financing,Seller to Contribute to Buyer's Closing Costs,VA
Special Listing Condition Mud, Sellers Disclosure
Read Less Info
Want to know what your home might be worth? Contact us for a FREE valuation!

Our team is ready to help you sell your home for the highest possible price ASAP

Bought with Realty Right
"My job is to find and attract mastery-based agents to the office, protect the culture, and make sure everyone is happy! "






