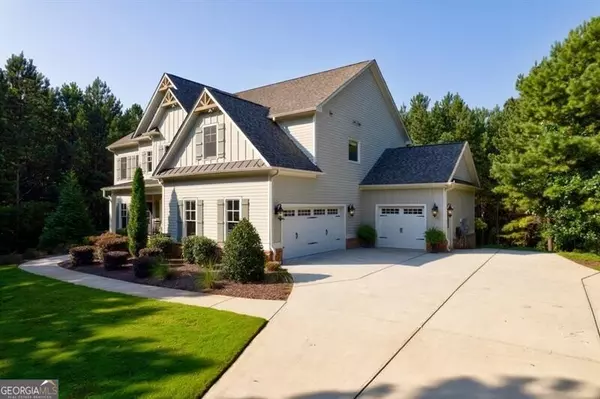$1,250,000
$1,272,700
1.8%For more information regarding the value of a property, please contact us for a free consultation.
6 Beds
5 Baths
5,238 SqFt
SOLD DATE : 11/30/2023
Key Details
Sold Price $1,250,000
Property Type Single Family Home
Sub Type Single Family Residence
Listing Status Sold
Purchase Type For Sale
Square Footage 5,238 sqft
Price per Sqft $238
Subdivision Birmingham Estates
MLS Listing ID 10196055
Sold Date 11/30/23
Style Brick 3 Side,Craftsman,Traditional
Bedrooms 6
Full Baths 5
HOA Fees $1,120
HOA Y/N Yes
Originating Board Georgia MLS 2
Year Built 2018
Annual Tax Amount $9,067
Tax Year 2022
Lot Size 2.480 Acres
Acres 2.48
Lot Dimensions 2.48
Property Description
Nestled on a sprawling 2.48 acre lot at the end of a cul-de-sac, this exceptional private residence is perfectly positioned in the prestigious Birmingham Estates neighborhood of Hickory Flat, conveniently located within minutes of Alpharetta, Milton, Crabapple and Woodstock. With meticulous attention to detail and thoughtfully designed, this home displays a beautiful balance between classic design and modern amenities - filled with striking designer touches, including rich hardwood floors, custom millwork, upgraded lighting, and oversized windows capturing the beauty of its tree-lined surroundings. Guests enter the home through double glass doors on the inviting stone front porch, initially encountering a stunning spacious dining room with dramatic chandelier and gorgeous wainscotting. On the opposite side of the foyer is an office or music room flooded with light and a beautiful chandelier. The naturally flowing floorplan features an exceptional open concept chef's kitchen, highlighted with granite countertops, stainless steel appliances, double ovens, and a huge island. The oversized walk-in pantry ensures you'll always have everything you need at your fingertips. The connecting warm great room is enhanced by the stacked stone fireplace flanked by built-ins, a coffered ceiling, impressive chandelier, and shiplap accent walls. Double glass doors open to the adjoining screen porch with stone fireplace offering a seamless transition between indoor and outdoor living, creating an amazing space for entertaining or just relaxing/enjoying family time. A centrally located mudroom with stylish built-ins including bench seating and cubbies is just off the kitchen. Main level guest room and full bath won't disappoint with marble in the bath, a board and batten accent wall, hardwoods, and an eye-catching chandelier in the bedroom! Upstairs, the allure continues featuring a luxurious expansive primary suite with a double trey ceiling and windows overlooking the private backyard. The primary bath is a haven of relaxation, highlighted by a large soaking tub, frameless walk-in shower, a spacious dual sink vanity and a large closet. Three additional plush bedrooms and two baths are upstairs, providing comfort and privacy for family and/or guests. The appealing upstairs spacious laundry room adds convenience to your daily routine. A versatile bonus room, offering endless possibilities - a playroom, media room, game room, craft room, home school room, is also on the second level. The finished terrace level is complete with an open-concept entertainment room, work-out room/bedroom ensuite, outdoor covered patio and plenty of storage. The professionally landscaped yard has a pool-ready level backyard and plenty of space for outdoor fun. The neighborhood is located in a desirable school district within low-tax Cherokee County and is exclusive to only 29 homesites which features an abundance of greenspace and wooded conservation areas and creeks. Don't Miss This RARE Opportunity!
Location
State GA
County Cherokee
Rooms
Basement Finished Bath, Daylight, Interior Entry, Exterior Entry, Finished, Full
Dining Room Seats 12+
Interior
Interior Features Bookcases, Tray Ceiling(s), Double Vanity, Entrance Foyer, Separate Shower, Walk-In Closet(s)
Heating Natural Gas, Central
Cooling Ceiling Fan(s), Central Air
Flooring Hardwood, Tile, Carpet, Laminate
Fireplaces Number 2
Fireplaces Type Family Room, Outside, Gas Starter, Gas Log
Fireplace Yes
Appliance Dishwasher, Double Oven, Disposal, Microwave, Refrigerator
Laundry Upper Level
Exterior
Exterior Feature Garden, Sprinkler System
Parking Features Attached, Garage Door Opener, Garage, Kitchen Level, Side/Rear Entrance
Community Features None
Utilities Available Cable Available, Electricity Available, High Speed Internet, Natural Gas Available, Water Available
View Y/N No
Roof Type Composition
Garage Yes
Private Pool No
Building
Lot Description Cul-De-Sac, Private
Faces GPS works or take GA 400 exit 10...Old Milton Parkway. Turn left/Go West. Continue to Rucker Road.Turn RT on Broadwell Rd. - road changes name to Birmingham Hwy (GA 372). Left at Hickory Flat Rd. new roundabout Rd.Cross over Sugar Pike Rd., Take a Left into commumity; Right on Maggies Rd. Home om Right in cul-de-sac.
Foundation Pillar/Post/Pier
Sewer Septic Tank
Water Public
Structure Type Brick
New Construction No
Schools
Elementary Schools Avery
Middle Schools Creekland
High Schools Creekview
Others
HOA Fee Include Management Fee,Other,Reserve Fund
Tax ID 02N02 251
Security Features Carbon Monoxide Detector(s),Smoke Detector(s)
Acceptable Financing Cash, Conventional
Listing Terms Cash, Conventional
Special Listing Condition Resale
Read Less Info
Want to know what your home might be worth? Contact us for a FREE valuation!

Our team is ready to help you sell your home for the highest possible price ASAP

© 2025 Georgia Multiple Listing Service. All Rights Reserved.
"My job is to find and attract mastery-based agents to the office, protect the culture, and make sure everyone is happy! "






