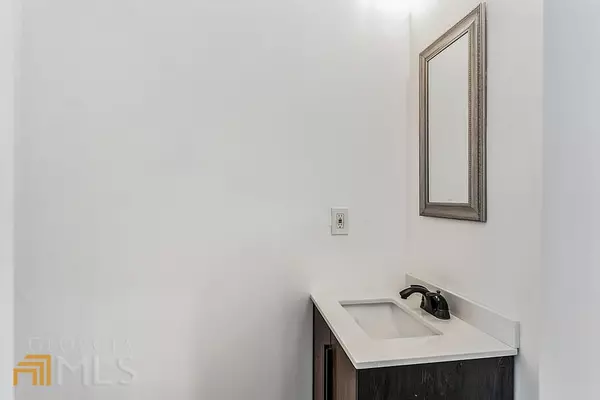$300,000
$305,000
1.6%For more information regarding the value of a property, please contact us for a free consultation.
3 Beds
2.5 Baths
1,400 SqFt
SOLD DATE : 12/08/2023
Key Details
Sold Price $300,000
Property Type Townhouse
Sub Type Townhouse
Listing Status Sold
Purchase Type For Sale
Square Footage 1,400 sqft
Price per Sqft $214
Subdivision Sagehill
MLS Listing ID 20115381
Sold Date 12/08/23
Style Other
Bedrooms 3
Full Baths 2
Half Baths 1
HOA Fees $1,188
HOA Y/N Yes
Originating Board Georgia MLS 2
Year Built 2023
Annual Tax Amount $2,075
Tax Year 2021
Lot Size 435 Sqft
Acres 0.01
Lot Dimensions 435.6
Property Description
Introducing the newest addition to our community, a stunning 3 bedroom 2.5 bath townhome boasting modern design and exceptional craftsmanship. This beautiful new construction is thoughtfully designed with an open concept layout that seamlessly flows from the living room to the dinning area and kitchen, creating an airy and spacious feel. Perfect for entertaining or just relaxing with family and friends. The kitchen is a chef's dream featuring brand new stainless steel appliances, abundance of counter space, ample cabinetry for storage, and not to mention the oversized kitchen island. Upstairs, you'll find a luxurious owner's suite with a spa -inspired bathroom and two additional bedrooms with plenty of space for family, guests or home office use. This new community is located only 6 miles from the famous Dekalb farmers market and Stone Mountain park, minutes from U.S 78 and interstate 285, and a mear 20 minutes from downtown Atlanta. So needless to say this new community is not shy from shopping, dinning and entertainment options, you'll never run out of things to do. Don't miss the opportunity to own this stunning townhome in a fantastic community. Schedule a tour today and experience the ultimate in modern living. This townhouse is the first of 10 upcoming units in this community. Unit 1 and 2 are ready now and the remaining 8 units will be available soon.
Location
State GA
County Dekalb
Rooms
Basement None
Interior
Interior Features Tray Ceiling(s), High Ceilings, Double Vanity, Entrance Foyer, Separate Shower, Tile Bath
Heating Central
Cooling Electric, Ceiling Fan(s), Central Air
Flooring Carpet, Vinyl
Fireplace No
Appliance Electric Water Heater, Convection Oven, Dishwasher, Disposal, Microwave, Oven/Range (Combo), Refrigerator, Stainless Steel Appliance(s)
Laundry In Hall, Upper Level
Exterior
Parking Features Garage, Guest
Community Features Sidewalks, Street Lights, Near Public Transport
Utilities Available Underground Utilities, Cable Available, Sewer Connected, Electricity Available, Natural Gas Available, Phone Available, Sewer Available, Water Available
View Y/N No
Roof Type Composition
Garage Yes
Private Pool No
Building
Lot Description Corner Lot
Faces Use GPS. This is a new community so GPS may not recognize the address. If that is the case, we're right next to Electric Owl studios 3963 Redan Rd.
Sewer Public Sewer
Water Public
Structure Type Concrete
New Construction Yes
Schools
Elementary Schools Rowland
Middle Schools Miller Grove
High Schools Redan
Others
HOA Fee Include Maintenance Structure
Tax ID 15 221 08 109
Special Listing Condition New Construction
Read Less Info
Want to know what your home might be worth? Contact us for a FREE valuation!

Our team is ready to help you sell your home for the highest possible price ASAP

© 2025 Georgia Multiple Listing Service. All Rights Reserved.
"My job is to find and attract mastery-based agents to the office, protect the culture, and make sure everyone is happy! "






