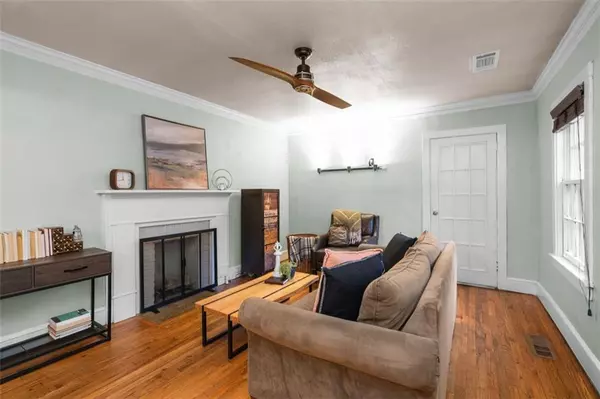$240,000
$255,000
5.9%For more information regarding the value of a property, please contact us for a free consultation.
2 Beds
1 Bath
850 SqFt
SOLD DATE : 12/15/2023
Key Details
Sold Price $240,000
Property Type Single Family Home
Sub Type Single Family Residence
Listing Status Sold
Purchase Type For Sale
Square Footage 850 sqft
Price per Sqft $282
Subdivision Sims Prop
MLS Listing ID 7302943
Sold Date 12/15/23
Style Ranch
Bedrooms 2
Full Baths 1
Construction Status Resale
HOA Y/N No
Originating Board First Multiple Listing Service
Year Built 1946
Annual Tax Amount $2,141
Tax Year 2022
Lot Size 10,236 Sqft
Acres 0.235
Property Description
Enjoy all of the classic charms that small town living has to offer inside the perimeter! This quaint 2 bedroom 1 bathroom home provides easy access to shopping and restaurants that are only steps away. Pull into the driveway to enjoy the immaculately kept yard and step into this recently renovated open concept floor plan. Fresh hardwood floors flow throughout the entire home. Oversized kitchen cabinets are accented by stainless steel appliances. The bathroom is surrounded by floor to ceiling tile. The backyard is perfect for entertaining guests from the gorgeous brick patio to the raised garden beds that will allow you to host your own garden to table dinner parties. Newer roof, and home systems. Close proximity to downtown, and the airport.
Location
State GA
County Fulton
Lake Name None
Rooms
Bedroom Description Other
Other Rooms Shed(s)
Basement None
Main Level Bedrooms 2
Dining Room Open Concept
Interior
Interior Features Other
Heating Central
Cooling Central Air
Flooring Hardwood
Fireplaces Number 1
Fireplaces Type Gas Log
Window Features Wood Frames
Appliance Refrigerator, Gas Range, Gas Water Heater, Microwave, Washer, Dryer
Laundry Laundry Room, Main Level
Exterior
Exterior Feature Other
Parking Features Driveway
Fence None
Pool None
Community Features Other
Utilities Available Cable Available, Electricity Available
Waterfront Description None
View Other
Roof Type Composition
Street Surface Asphalt
Accessibility None
Handicap Access None
Porch Patio
Total Parking Spaces 2
Private Pool false
Building
Lot Description Back Yard
Story One
Foundation Brick/Mortar
Sewer Public Sewer
Water Public
Architectural Style Ranch
Level or Stories One
Structure Type HardiPlank Type
New Construction No
Construction Status Resale
Schools
Elementary Schools Hapeville
Middle Schools Paul D. West
High Schools Tri-Cities
Others
Senior Community no
Restrictions false
Tax ID 14 009500050069
Special Listing Condition None
Read Less Info
Want to know what your home might be worth? Contact us for a FREE valuation!

Our team is ready to help you sell your home for the highest possible price ASAP

Bought with EXP Realty, LLC.
"My job is to find and attract mastery-based agents to the office, protect the culture, and make sure everyone is happy! "






