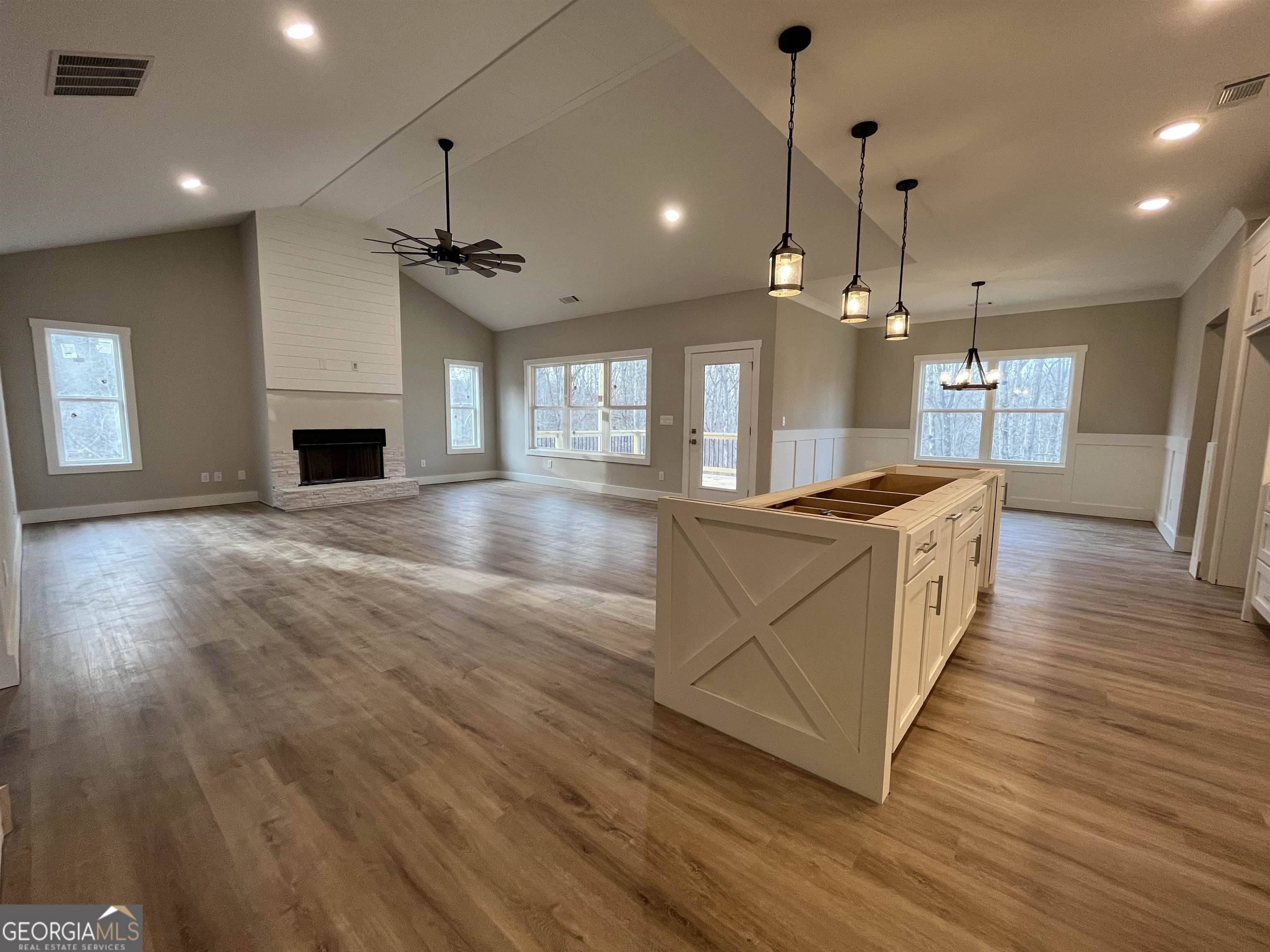$625,000
$624,900
For more information regarding the value of a property, please contact us for a free consultation.
4 Beds
3.5 Baths
2,574 SqFt
SOLD DATE : 02/16/2024
Key Details
Sold Price $625,000
Property Type Single Family Home
Sub Type Single Family Residence
Listing Status Sold
Purchase Type For Sale
Square Footage 2,574 sqft
Price per Sqft $242
Subdivision Overlook North Hall
MLS Listing ID 20154725
Sold Date 02/16/24
Style Ranch
Bedrooms 4
Full Baths 3
Half Baths 1
HOA Y/N No
Originating Board Georgia MLS 2
Year Built 2023
Annual Tax Amount $731
Tax Year 2022
Lot Size 2.440 Acres
Acres 2.44
Lot Dimensions 2.44
Property Sub-Type Single Family Residence
Property Description
Custom Built Home on private 2.44 acre lot with relaxing flowing creek you can hear from the back covered deck. NO HOA. November -Builder Preferred Lender special interest rates as low as 5.6% first year and 6.6% 2nd year** Home is perfectly located in Overlook subdivision in North Hall close to Mt Vernon RD and HWY 60. New home features a modern farmhouse style on a w/ daylight basement plumbed for future bathroom & kitchen. Exceptional design w/ 2 masters on main (3br total on main) & 4th br & 3rd full bath upstairs. Many upgrades ex. custom shaker solid wood cabinets w/soft close, under cabinet lighting, custom fireplace, t&g wood covered deck/porch ceilings, large master tiled shower w. bench, custom trim & crown details. Smart & Energy savings home features include LED lighting, wifi garage opener & doorbell, Ton of closet space/storage space & a 14'x18' covered rear deck. Limited time to choose flooring color, close in December! Some pictures of recently completed home of the same design.
Location
State GA
County Hall
Rooms
Basement Bath/Stubbed, Concrete, Daylight, Full
Interior
Interior Features Vaulted Ceiling(s), High Ceilings, Double Vanity, Soaking Tub, Separate Shower, Walk-In Closet(s), In-Law Floorplan, Master On Main Level, Split Bedroom Plan
Heating Electric, Central, Heat Pump, Zoned, Dual
Cooling Electric, Ceiling Fan(s), Central Air, Heat Pump, Zoned, Dual
Flooring Tile, Carpet, Other
Fireplaces Number 1
Fireplaces Type Family Room
Fireplace Yes
Appliance Electric Water Heater, Dishwasher, Microwave, Oven/Range (Combo), Stainless Steel Appliance(s)
Laundry Other
Exterior
Parking Features Garage
Garage Spaces 2.0
Community Features None
Utilities Available Underground Utilities, Cable Available
View Y/N No
Roof Type Composition
Total Parking Spaces 2
Garage Yes
Private Pool No
Building
Lot Description None
Faces Hwy 60 North (Thompson Bridge Rd) Right onto Mt. Vernon, at second stop sign take left onto Hubert Stephens Rd, travel 1/2 mile, Neighborhood on right, Trojan Drive, turn left to remail on Trojan Drive, property on the right.
Sewer Septic Tank
Water Public
Structure Type Concrete
New Construction Yes
Schools
Elementary Schools Mount Vernon
Middle Schools North Hall
High Schools North Hall
Others
HOA Fee Include None
Tax ID 11033 000065
Acceptable Financing Cash, Conventional, FHA, VA Loan, Other
Listing Terms Cash, Conventional, FHA, VA Loan, Other
Special Listing Condition New Construction
Read Less Info
Want to know what your home might be worth? Contact us for a FREE valuation!

Our team is ready to help you sell your home for the highest possible price ASAP

© 2025 Georgia Multiple Listing Service. All Rights Reserved.
"My job is to find and attract mastery-based agents to the office, protect the culture, and make sure everyone is happy! "






