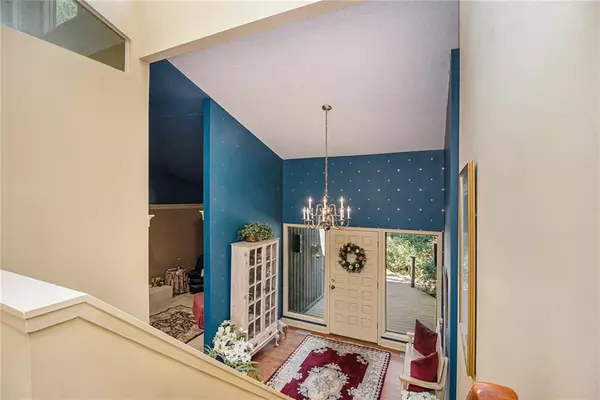$500,000
$600,000
16.7%For more information regarding the value of a property, please contact us for a free consultation.
4 Beds
3.5 Baths
3,964 SqFt
SOLD DATE : 02/23/2024
Key Details
Sold Price $500,000
Property Type Single Family Home
Sub Type Single Family Residence
Listing Status Sold
Purchase Type For Sale
Square Footage 3,964 sqft
Price per Sqft $126
Subdivision Rivermont
MLS Listing ID 7321783
Sold Date 02/23/24
Style Contemporary/Modern
Bedrooms 4
Full Baths 3
Half Baths 1
Construction Status Resale
HOA Fees $500
HOA Y/N Yes
Originating Board First Multiple Listing Service
Year Built 1980
Annual Tax Amount $3,618
Tax Year 2023
Lot Size 0.423 Acres
Acres 0.423
Property Description
Nestled along the 18th fairway of the Rivermont Golf Club, this unique house boasts 4 bedrooms, 3.5 baths, two family rooms, two masters, a workshop and much much more! At nearly 4,000 square feet, this lovingly cared for contemporary offers a unique blend of classic architecture and potential for your personal touch.
Choose from a primary bedroom on the main level or a primary bedroom on the upper level - choose from a family room on the main level or make the bottom level a family room as it was originally intended, or a play room, or whatever your heart desires. Do you have a tinkerer in the family? There's a workshop for them! Do you have a dancer in the family? The lower level family room has a mirror for them! Do you have a car aficionado in the family? The lower level family room has had a garage door installed for ease of working on vehicles year round! What about toys? Do you have a lot of them? The lower level garage door makes it easy for you to store them!
The large deck running the length of the house will bring the outside in. There are views of the golf course from almost every room, no one will ever obscure your view!
This one-of-a-kind location is in a highly desirable area, with easy access to the Chattahoochee River, the private Rivermont Park, and sought-after Barnwell Elementary. And the golf course! Rivermont Golf Club is one of Georgia's top-20 ranked golf courses, and it's just a chip shot away.
Embrace the scenic views and prime location that come with living on a golf course, making every day a retreat in the heart of Alpharetta/Johns Creek.
Location
State GA
County Fulton
Lake Name None
Rooms
Bedroom Description Double Master Bedroom,Master on Main
Other Rooms None
Basement Daylight, Driveway Access, Finished, Interior Entry
Main Level Bedrooms 1
Dining Room Seats 12+, Separate Dining Room
Interior
Interior Features Entrance Foyer 2 Story
Heating Forced Air, Natural Gas
Cooling Ceiling Fan(s), Central Air
Flooring Carpet, Ceramic Tile, Hardwood
Fireplaces Number 2
Fireplaces Type Family Room, Gas Log, Gas Starter, Living Room
Window Features None
Appliance Dishwasher, Disposal, Dryer, Gas Cooktop, Gas Oven, Gas Range, Microwave, Refrigerator, Washer
Laundry Laundry Room, Main Level
Exterior
Exterior Feature Private Front Entry
Parking Features Attached, Drive Under Main Level, Garage, Garage Faces Side
Garage Spaces 2.0
Fence None
Pool None
Community Features Clubhouse, Country Club, Golf, Homeowners Assoc, Near Schools, Near Shopping, Near Trails/Greenway, Pool, Restaurant, Street Lights, Tennis Court(s), Other
Utilities Available Cable Available, Electricity Available, Natural Gas Available, Sewer Available, Water Available
Waterfront Description None
View Golf Course
Roof Type Composition
Street Surface Asphalt,Paved
Accessibility None
Handicap Access None
Porch Deck
Private Pool false
Building
Lot Description On Golf Course, Steep Slope, Wooded
Story Three Or More
Foundation Concrete Perimeter
Sewer Public Sewer
Water Public
Architectural Style Contemporary/Modern
Level or Stories Three Or More
Structure Type Cedar
New Construction No
Construction Status Resale
Schools
Elementary Schools Barnwell
Middle Schools Haynes Bridge
High Schools Centennial
Others
HOA Fee Include Reserve Fund,Swim,Tennis
Senior Community no
Restrictions false
Tax ID 12 320109290095
Ownership Fee Simple
Acceptable Financing Cash, Conventional, FHA, VA Loan
Listing Terms Cash, Conventional, FHA, VA Loan
Special Listing Condition None
Read Less Info
Want to know what your home might be worth? Contact us for a FREE valuation!

Our team is ready to help you sell your home for the highest possible price ASAP

Bought with Keller Williams Realty Atl North
"My job is to find and attract mastery-based agents to the office, protect the culture, and make sure everyone is happy! "






