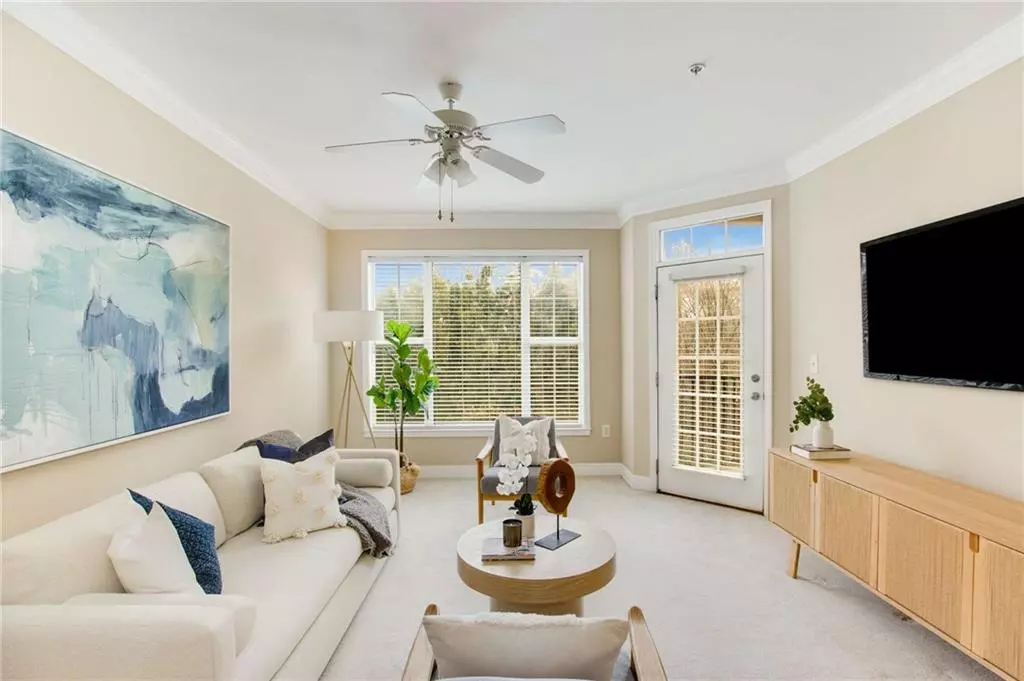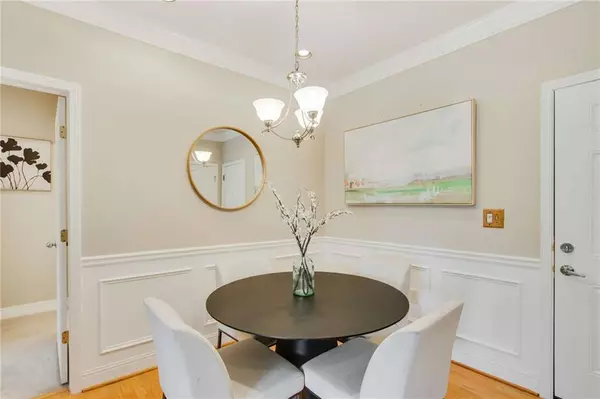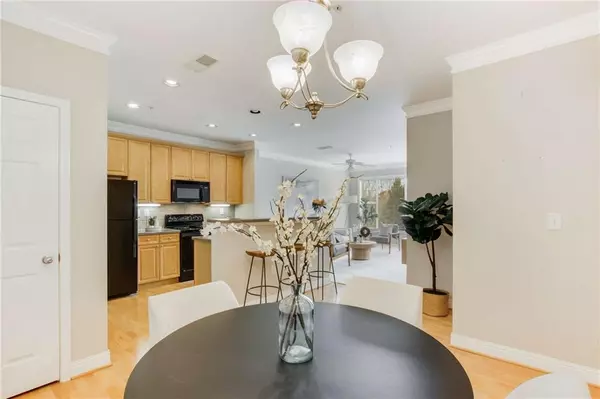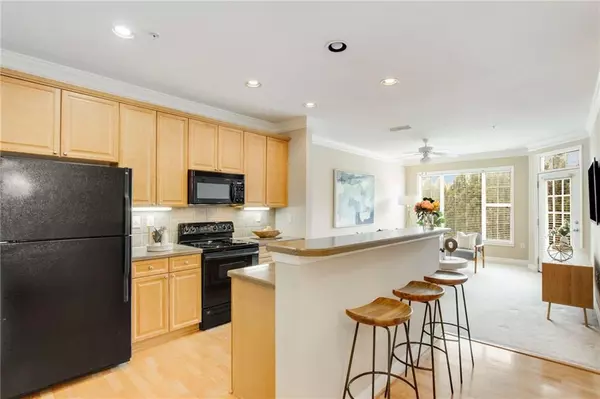$234,300
$240,000
2.4%For more information regarding the value of a property, please contact us for a free consultation.
1 Bed
1 Bath
869 SqFt
SOLD DATE : 02/28/2024
Key Details
Sold Price $234,300
Property Type Condo
Sub Type Condominium
Listing Status Sold
Purchase Type For Sale
Square Footage 869 sqft
Price per Sqft $269
Subdivision Strafford On North Decatur
MLS Listing ID 7318279
Sold Date 02/28/24
Style Other
Bedrooms 1
Full Baths 1
Construction Status Resale
HOA Fees $318
HOA Y/N Yes
Originating Board First Multiple Listing Service
Year Built 2002
Annual Tax Amount $1,939
Tax Year 2022
Lot Size 866 Sqft
Acres 0.0199
Property Description
Charming Condo with Serene Tree Views – A Decatur Delight Without the COD taxes!
Nestled just a stone's throw from the vibrant City of Decatur, this exquisite 3rd-floor condo offers the best of both worlds – proximity to city life without the city taxes. Bask in the tranquility of leafy views, quiet living and shopping just across the street.
Step into a haven of natural light with an open floor plan that seamlessly blends living, dining, and kitchen areas. The space is perfect for relaxing after a long day or entertaining friends and family. The large windows not only illuminate the space but also offer a peaceful view of the surrounding trees, bringing a slice of nature into your home.
Retire to your comfortable bedroom featuring a generous walk-in closet, providing ample space for your wardrobe and storage needs. The serene setting ensures a restful night's sleep, recharging you for the day ahead.
The heart of this home is its kitchen, boasting elegant granite countertops that add a touch of sophistication. Whether you're whipping up a quick meal or experimenting with new recipes, this kitchen is up to the task. Large walk in pantry.
Extend your living space outdoors with a charming balcony. It's the perfect spot for your morning coffee or unwinding in the evenings, all while enjoying the soothing view of the trees.
Life here is not just about the comfort of your condo. Enjoy the luxury of a community swimming pool, ideal for those warm summer days. The convenience of covered parking shields your vehicle from the elements, and an onsite storage closet adds an extra layer of practicality to this delightful residence.
This condo is more than just a home; it's a lifestyle choice for those who value convenience, nature, and a touch of luxury. Don't miss the opportunity to make this dream home your reality!
Location
State GA
County Dekalb
Lake Name None
Rooms
Bedroom Description Master on Main
Other Rooms None
Basement None
Main Level Bedrooms 1
Dining Room Open Concept
Interior
Interior Features Walk-In Closet(s)
Heating Central
Cooling Central Air
Flooring Other
Fireplaces Type None
Window Features Double Pane Windows
Appliance Dishwasher, Refrigerator
Laundry Common Area
Exterior
Exterior Feature None
Parking Features Assigned
Fence None
Pool None
Community Features Clubhouse, Fitness Center, Gated, Homeowners Assoc, Near Shopping, Pool
Utilities Available None
Waterfront Description None
View Trees/Woods
Roof Type Other
Street Surface Paved
Accessibility Accessible Elevator Installed
Handicap Access Accessible Elevator Installed
Porch None
Total Parking Spaces 1
Private Pool false
Building
Lot Description Level
Story One
Foundation None
Sewer Public Sewer
Water Public
Architectural Style Other
Level or Stories One
Structure Type Other
New Construction No
Construction Status Resale
Schools
Elementary Schools Avondale
Middle Schools Druid Hills
High Schools Druid Hills
Others
Senior Community no
Restrictions true
Tax ID 18 048 10 026
Ownership Condominium
Financing no
Special Listing Condition None
Read Less Info
Want to know what your home might be worth? Contact us for a FREE valuation!

Our team is ready to help you sell your home for the highest possible price ASAP

Bought with RE/MAX Metro Atlanta Cityside
"My job is to find and attract mastery-based agents to the office, protect the culture, and make sure everyone is happy! "






