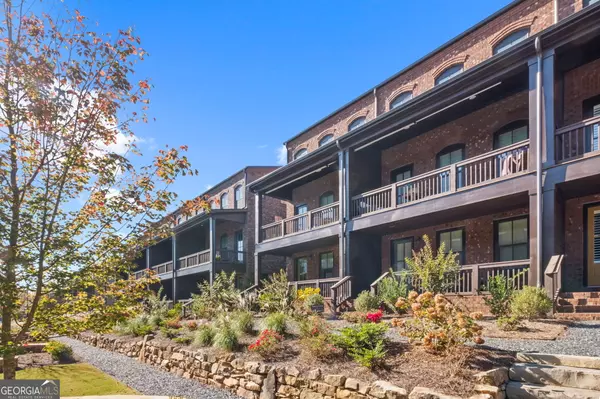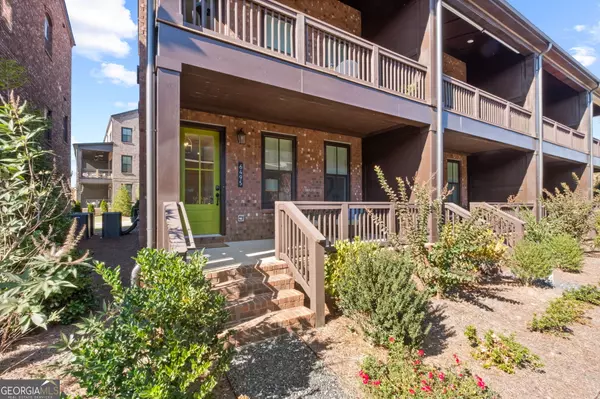$685,000
$700,000
2.1%For more information regarding the value of a property, please contact us for a free consultation.
3 Beds
3.5 Baths
1,964 SqFt
SOLD DATE : 03/05/2024
Key Details
Sold Price $685,000
Property Type Townhouse
Sub Type Townhouse
Listing Status Sold
Purchase Type For Sale
Square Footage 1,964 sqft
Price per Sqft $348
Subdivision Halcyon
MLS Listing ID 10223448
Sold Date 03/05/24
Style Brick 3 Side
Bedrooms 3
Full Baths 3
Half Baths 1
HOA Fees $3,540
HOA Y/N Yes
Originating Board Georgia MLS 2
Year Built 2022
Annual Tax Amount $1,277
Tax Year 2022
Lot Size 2,613 Sqft
Acres 0.06
Lot Dimensions 2613.6
Property Description
Welcome to your dream home in the sought-after Halcyon Community! This bright and beautiful end unit townhome offers the live/play/work lifestyle you've been waiting for. With an open concept floorpan, this spacious townhome with 10-foot ceilings creates a welcoming and open ambiance, perfect for modern living. Host your family and friends in the the oversized kitchen which seamlessly connects to the dining and living area, making entertaining a breeze. The kitchen boasts white shaker style cabinets, stainless steel appliances, upgraded lighting and an oversized breakfast bar island, complemented by quartz countertops. Enjoy the large covered outdoor patio, overlooking a professionally landscaped courtyard, making it an ideal spot for relaxation and gatherings. The oversized owner's suite features tray ceilings, 2 closets for ample storage, a dual vanity with quartz countertops, and a beautifully tiled shower and flooring. Two additional secondary bedrooms also offer ensuite bathrooms, ensuring comfort and convenience for all residents. Take a quick walk to the Halcyon shopping/dining/entertainment district, where you'll enjoy amazing restaurants, great shopping, live music, corn hole, a weekly farmers market, and a wide variety of rotating planned activities suitable for all ages. The Big Creek Greenway is a natureCOs paradise and is just steps from your door, offering the perfect place to walk, bike, and enjoy the outdoors in all 4 seasons. This property combines the prestige of an Alpharetta address with the advantage of Forsyth County taxes, award winning schools and easy access to Georgia 400. This is truly an amazing place to call your forever home!
Location
State GA
County Forsyth
Rooms
Basement None
Interior
Interior Features Double Vanity, High Ceilings, Roommate Plan, Tray Ceiling(s), Walk-In Closet(s)
Heating Central, Electric, Heat Pump
Cooling Central Air
Flooring Carpet, Tile, Vinyl
Fireplace No
Appliance Dishwasher, Disposal, Gas Water Heater, Microwave, Refrigerator
Laundry In Hall, Upper Level
Exterior
Exterior Feature Balcony
Parking Features Attached, Garage
Garage Spaces 2.0
Community Features Clubhouse, Pool, Sidewalks, Street Lights, Walk To Schools, Near Shopping
Utilities Available Cable Available, Electricity Available, High Speed Internet, Natural Gas Available, Sewer Available, Underground Utilities, Water Available
View Y/N No
Roof Type Composition
Total Parking Spaces 2
Garage Yes
Private Pool No
Building
Lot Description Level
Faces Exit 12 (McFarland Parkway).
Foundation Slab
Sewer Public Sewer
Water Public
Structure Type Brick
New Construction No
Schools
Elementary Schools Brandywine
Middle Schools Desana
High Schools Denmark
Others
HOA Fee Include Maintenance Structure,Maintenance Grounds,Reserve Fund,Swimming,Tennis,Trash
Tax ID 065 218
Security Features Smoke Detector(s)
Special Listing Condition Resale
Read Less Info
Want to know what your home might be worth? Contact us for a FREE valuation!

Our team is ready to help you sell your home for the highest possible price ASAP

© 2025 Georgia Multiple Listing Service. All Rights Reserved.
"My job is to find and attract mastery-based agents to the office, protect the culture, and make sure everyone is happy! "






