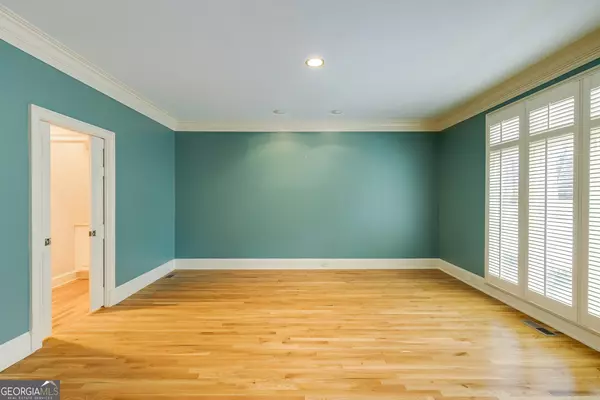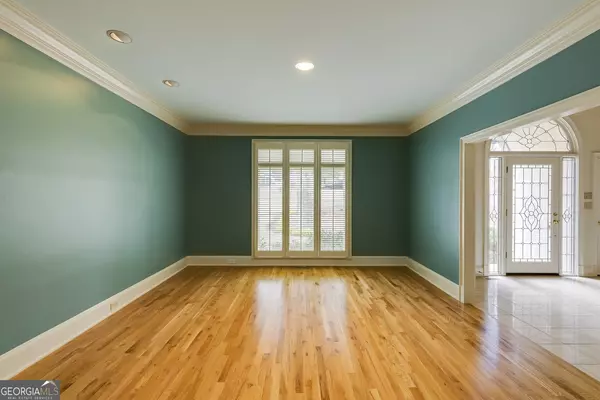$930,000
$949,000
2.0%For more information regarding the value of a property, please contact us for a free consultation.
5 Beds
5 Baths
7,056 SqFt
SOLD DATE : 03/07/2024
Key Details
Sold Price $930,000
Property Type Single Family Home
Sub Type Single Family Residence
Listing Status Sold
Purchase Type For Sale
Square Footage 7,056 sqft
Price per Sqft $131
Subdivision Heather Ridge
MLS Listing ID 10256966
Sold Date 03/07/24
Style Traditional
Bedrooms 5
Full Baths 4
Half Baths 2
HOA Y/N No
Originating Board Georgia MLS 2
Year Built 1984
Annual Tax Amount $2,890
Tax Year 2023
Lot Size 1.097 Acres
Acres 1.097
Lot Dimensions 1.097
Property Description
Estate Sale. Calling all Empty Nesters and Investors. This amazing open concept executive home, with master on the main with a floor plan ahead of its time is waiting for you! This home is the perfect entertaining home. Huge rooms and oversized kitchen, 10-foot ceilings throughout, vaulted keeping room with beamed ceilings, glass sunroom, and massive master suite, with his and her closets. An enormous, finished terrace level with sauna, bar, billiard room, bedroom and full bath. All this on a 1+ acre lot and cul de sac street in desirable Heather Ridge Subdivision, where you are surrounded by luxury homes. This home has been well taken care of, it just needs your cosmetic updates to make this home a showplace in one of the areas most desirable locations. Fantastic drive-up appeal, and situated close to schools, shopping and Ga 400. Truly value priced for your updates and resale potential.
Location
State GA
County Fulton
Rooms
Basement Finished Bath, Daylight, Exterior Entry, Finished, Full
Dining Room Seats 12+, Separate Room
Interior
Interior Features Bookcases, Tray Ceiling(s), Vaulted Ceiling(s), High Ceilings, Double Vanity, Beamed Ceilings, Sauna, Separate Shower, Master On Main Level
Heating Natural Gas, Central, Heat Pump, Zoned
Cooling Electric, Central Air, Zoned
Flooring Hardwood, Carpet
Fireplaces Number 2
Fireplaces Type Basement, Family Room
Fireplace Yes
Appliance Gas Water Heater, Convection Oven, Cooktop, Dishwasher, Double Oven, Disposal, Ice Maker, Microwave, Oven, Refrigerator
Laundry Other
Exterior
Parking Features Garage Door Opener, Garage, Kitchen Level, Side/Rear Entrance
Community Features None
Utilities Available Cable Available, Electricity Available, High Speed Internet, Natural Gas Available, Phone Available
View Y/N No
Roof Type Composition
Garage Yes
Private Pool No
Building
Lot Description Level, Private
Faces Mt. Vernon to Jett Ferry to Spalding to right on Sagebrush to left on Bittersweet. House on left -OR-Northridge to south on Roberts to left on Spalding or Holcomb Bridge to West on Spalding.
Foundation Slab
Sewer Public Sewer
Water Public
Structure Type Stucco
New Construction No
Schools
Elementary Schools Dunwoody Springs
Middle Schools Sandy Springs
High Schools North Springs
Others
HOA Fee Include None
Tax ID 06 034200040141
Security Features Fire Sprinkler System
Special Listing Condition Resale
Read Less Info
Want to know what your home might be worth? Contact us for a FREE valuation!

Our team is ready to help you sell your home for the highest possible price ASAP

© 2025 Georgia Multiple Listing Service. All Rights Reserved.
"My job is to find and attract mastery-based agents to the office, protect the culture, and make sure everyone is happy! "






