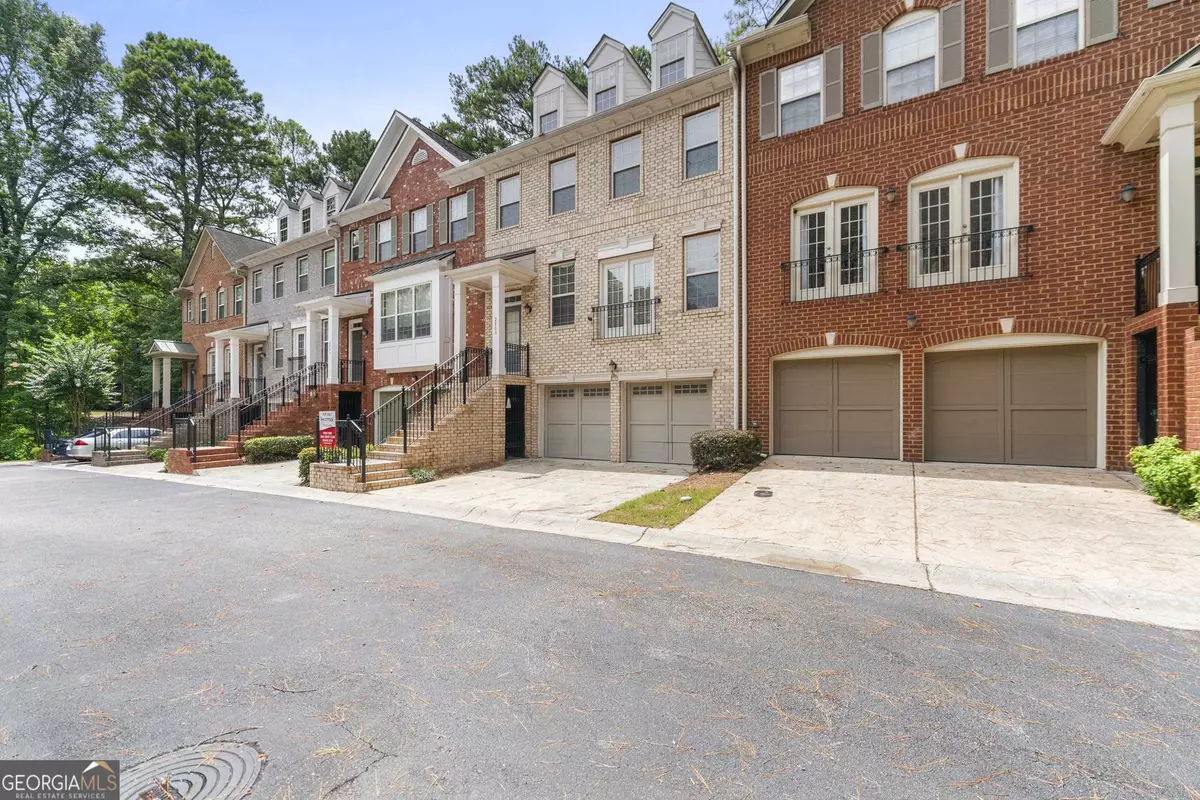$610,000
$615,000
0.8%For more information regarding the value of a property, please contact us for a free consultation.
4 Beds
3.5 Baths
2,150 SqFt
SOLD DATE : 03/08/2024
Key Details
Sold Price $610,000
Property Type Townhouse
Sub Type Townhouse
Listing Status Sold
Purchase Type For Sale
Square Footage 2,150 sqft
Price per Sqft $283
Subdivision Dresden Creek
MLS Listing ID 20144505
Sold Date 03/08/24
Style Brick Front
Bedrooms 4
Full Baths 3
Half Baths 1
HOA Fees $320
HOA Y/N Yes
Year Built 2007
Annual Tax Amount $7,664
Tax Year 2022
Lot Size 1,089 Sqft
Acres 0.025
Lot Dimensions 1089
Property Sub-Type Townhouse
Source Georgia MLS 2
Property Description
Newly Renovated!!! Gorgeous Luxury Town Home in Sought After Gated Community of Dresden Creek. Newly Refinished Hardwood Floors on the Main Level and terrace, New Fresh bright paint throughout and New Carpet upstairs, , New Modern Backsplash. Modern Feel! Double-sided Fireplace between Kitchen and Living room, LED Modern Light Fixtures throughout. Unique privacy deck and patio, Kitchen comes with Granite Circular Bar, Granite Countertops and Stainless Appliances. Spacious bedrooms with new luxury Carpet, Master Suite & Bath with Jacuzzi Tub & Standing Shower and walk in closet. Large family room with French doors lets in natural light that could also double as home office. Boasts a 2 Car Garage. Great neighborhood of Ashford Park, walk-able to Brook-haven Village, lots of Parks and Easy Highway Access. Furniture in pictures are for staging purposes only. Furniture in pictures are for staging purposes only.
Location
State GA
County Dekalb
Rooms
Other Rooms Other
Basement Bath Finished, Daylight, Interior Entry, Exterior Entry, Finished
Dining Room Separate Room
Interior
Interior Features High Ceilings, Double Vanity, Soaking Tub, Separate Shower, Walk-In Closet(s)
Heating Natural Gas
Cooling Gas
Flooring Hardwood, Carpet
Fireplaces Number 1
Fireplaces Type Gas Log, Gas Starter, Other
Fireplace Yes
Appliance Gas Water Heater, Cooktop, Dishwasher, Ice Maker, Microwave, Oven, Refrigerator, Stainless Steel Appliance(s)
Laundry Laundry Closet, In Hall, Upper Level
Exterior
Exterior Feature Other
Parking Features Guest, Garage, Off Street, Garage Door Opener
Garage Spaces 2.0
Fence Back Yard
Community Features Gated, Pool
Utilities Available Electricity Available, High Speed Internet, Natural Gas Available, Other, Sewer Available, Cable Available, Water Available
View Y/N No
Roof Type Other
Total Parking Spaces 2
Garage Yes
Private Pool No
Building
Lot Description None
Foundation Slab
Sewer Public Sewer
Water Public
Architectural Style Brick Front
Structure Type Brick,Stone
New Construction No
Schools
Elementary Schools Ashford Park
Middle Schools Chamblee
High Schools Chamblee
Others
HOA Fee Include Maintenance Structure,Insurance,Pest Control,Swimming
Tax ID 18 243 16 026
Special Listing Condition Resale
Read Less Info
Want to know what your home might be worth? Contact us for a FREE valuation!

Our team is ready to help you sell your home for the highest possible price ASAP

© 2025 Georgia Multiple Listing Service. All Rights Reserved.

"My job is to find and attract mastery-based agents to the office, protect the culture, and make sure everyone is happy! "






