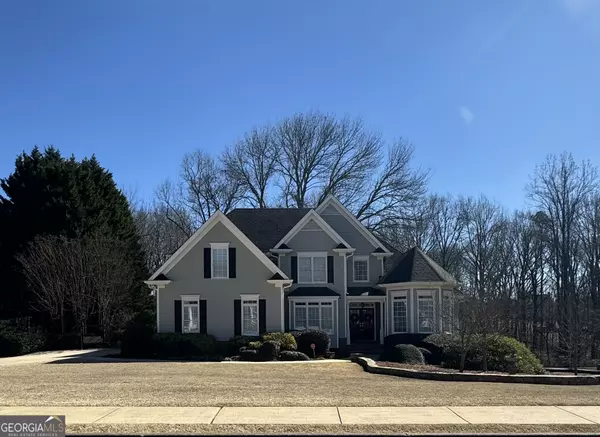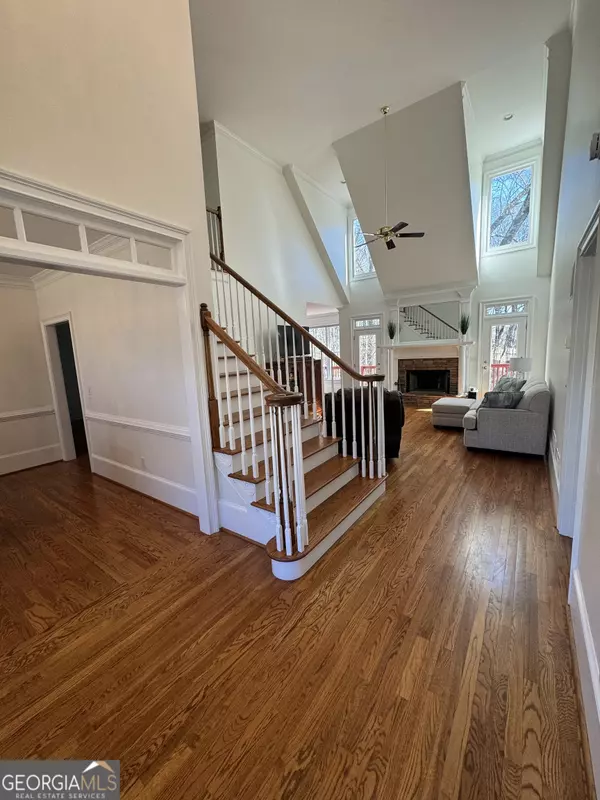$645,000
$639,000
0.9%For more information regarding the value of a property, please contact us for a free consultation.
5 Beds
3.5 Baths
3,196 SqFt
SOLD DATE : 03/13/2024
Key Details
Sold Price $645,000
Property Type Single Family Home
Sub Type Single Family Residence
Listing Status Sold
Purchase Type For Sale
Square Footage 3,196 sqft
Price per Sqft $201
Subdivision Riverstone Plantation
MLS Listing ID 10254221
Sold Date 03/13/24
Style European,Stone Frame
Bedrooms 5
Full Baths 3
Half Baths 1
HOA Fees $850
HOA Y/N Yes
Originating Board Georgia MLS 2
Year Built 2003
Annual Tax Amount $4,736
Tax Year 2022
Lot Size 0.760 Acres
Acres 0.76
Lot Dimensions 33105.6
Property Description
Gorgeous New Listing near Lake Lanier*Owner Suite on Main* Three Bedrooms Up*Breathtaking Two Story Greatroom* Stone Fireplace* Large Kitchen w/ Stainless Appliances*Breakfast Room*Oversized Owners Bathroom/His and Her Closets in Owners Suite*Formal Dining Room*Sparkling Natural Hardwood Flooring and New Carpets*Partially Finished Terrace Level w/ half Bath*Workshop*Plenty of Storage*New Interior Paint*Large Party Deck w/Fresh Paint*Porch/Patio area Under Deck*Beautiful backyard w/ Grassy area and Trees*Award Winning Forsyth County Schools*New Roof Coming Soon!
Location
State GA
County Forsyth
Rooms
Other Rooms Other
Basement Bath/Stubbed, Boat Door, Concrete, Exterior Entry, Full, Interior Entry, Partial
Dining Room Seats 12+, Separate Room
Interior
Interior Features Bookcases, Central Vacuum, Double Vanity, High Ceilings, Master On Main Level, Roommate Plan, Separate Shower, Tile Bath, Tray Ceiling(s), Entrance Foyer, Vaulted Ceiling(s)
Heating Central, Forced Air, Natural Gas
Cooling Ceiling Fan(s), Central Air, Zoned
Flooring Carpet, Hardwood, Tile
Fireplaces Number 1
Fireplaces Type Factory Built, Family Room, Gas Log, Gas Starter
Fireplace Yes
Appliance Convection Oven, Dishwasher, Disposal, Double Oven, Gas Water Heater, Microwave, Oven
Laundry In Basement
Exterior
Exterior Feature Garden
Parking Features Garage, Garage Door Opener, Guest, Kitchen Level, Side/Rear Entrance
Community Features Lake, Marina, Park, Playground, Pool, Sidewalks, Street Lights, Tennis Court(s), Tennis Team, Walk To Schools
Utilities Available Cable Available, Electricity Available, High Speed Internet, Natural Gas Available, Phone Available, Underground Utilities, Water Available
View Y/N Yes
View Seasonal View
Roof Type Composition
Garage Yes
Private Pool No
Building
Lot Description Level
Faces Please use GPS
Sewer Septic Tank
Water Public
Structure Type Press Board,Stone
New Construction No
Schools
Elementary Schools Chestatee Primary
Middle Schools Little Mill
High Schools East Forsyth
Others
HOA Fee Include Management Fee,Other,Reserve Fund,Swimming,Tennis
Tax ID 293 146
Security Features Security System,Smoke Detector(s)
Acceptable Financing Cash, Conventional, FHA, VA Loan
Listing Terms Cash, Conventional, FHA, VA Loan
Special Listing Condition Resale
Read Less Info
Want to know what your home might be worth? Contact us for a FREE valuation!

Our team is ready to help you sell your home for the highest possible price ASAP

© 2025 Georgia Multiple Listing Service. All Rights Reserved.
"My job is to find and attract mastery-based agents to the office, protect the culture, and make sure everyone is happy! "






