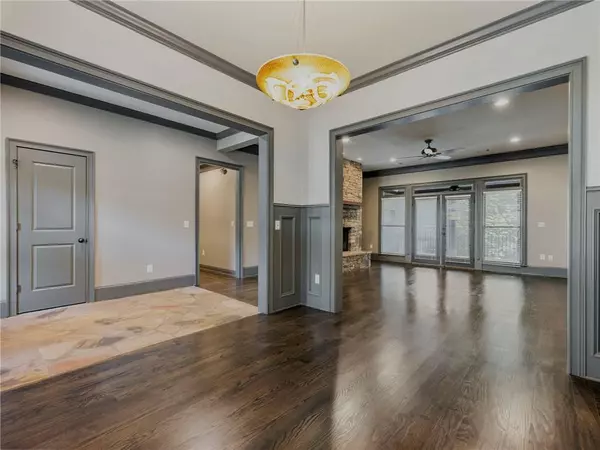$529,000
$525,000
0.8%For more information regarding the value of a property, please contact us for a free consultation.
4 Beds
2.5 Baths
2,801 SqFt
SOLD DATE : 03/19/2024
Key Details
Sold Price $529,000
Property Type Single Family Home
Sub Type Single Family Residence
Listing Status Sold
Purchase Type For Sale
Square Footage 2,801 sqft
Price per Sqft $188
Subdivision Holly Glen
MLS Listing ID 7320123
Sold Date 03/19/24
Style Craftsman,Ranch,Rustic
Bedrooms 4
Full Baths 2
Half Baths 1
Construction Status Resale
HOA Fees $225
HOA Y/N Yes
Originating Board First Multiple Listing Service
Year Built 2007
Annual Tax Amount $6,277
Tax Year 2022
Lot Size 0.260 Acres
Acres 0.26
Property Sub-Type Single Family Residence
Property Description
Step inside this beautifully custom-crafted ranch-style home, designed in timeless architectural style. As you approach, you'll notice elegant stained-glass accents surrounding the front entrance. Inside, you'll find a balanced blend of natural flagstone and authentic hardwood flooring, accented by wrought iron railings that add to the home's character. Warmth and charm are provided by two expertly crafted masonry fireplaces, one in the great room and another in the kitchen's adjacent keeping room. The kitchen is thoughtfully designed with mahogany-stained cabinets, a wall oven, a gas range, and an inviting kitchen island enhanced with elegant glass pendant lights. The dining area seamlessly connects to the living room, creating an open and welcoming atmosphere, with French doors leading to a covered back porch. Hardwood stairs from the home's kitchen provide access to an upstairs bonus room. Outdoor enjoyment is enhanced by an oversized covered rear porch off the main level and a covered patio below accessed from the basement level. The generously landscaped corner lot property features low-maintenance shrubs, offering both beauty and privacy, thanks to the presence of green giant arborvitaes in the rear. An irrigation system has been installed throughout the yards to simplify the landscaping maintenance. The unfinished basement holds significant potential, with stubbed plumbing, ample natural light, and two French doors. It's a canvas awaiting your creative touches to transform it into your ideal space. This home is primed for your personalization and enhancements, making it a wonderful opportunity to create the perfect living environment for you
Location
State GA
County Gwinnett
Lake Name None
Rooms
Bedroom Description Master on Main
Other Rooms None
Basement Bath/Stubbed, Daylight, Exterior Entry, Full, Interior Entry, Unfinished
Main Level Bedrooms 4
Dining Room Separate Dining Room
Interior
Interior Features Coffered Ceiling(s), Crown Molding, Disappearing Attic Stairs, Double Vanity, Entrance Foyer, High Ceilings 9 ft Main, High Speed Internet, Tray Ceiling(s), Walk-In Closet(s)
Heating Central, Natural Gas
Cooling Ceiling Fan(s), Central Air, Electric
Flooring Carpet, Ceramic Tile, Hardwood, Stone
Fireplaces Number 2
Fireplaces Type Factory Built, Family Room, Gas Starter, Keeping Room, Masonry
Window Features Double Pane Windows,Wood Frames
Appliance Dishwasher, Disposal, Double Oven, Dryer, Gas Range, Microwave, Refrigerator, Washer
Laundry Laundry Room, Main Level, Mud Room, Sink
Exterior
Exterior Feature Private Yard
Parking Features Attached, Garage, Garage Door Opener, Garage Faces Side
Garage Spaces 2.0
Fence Back Yard, Wood, Wrought Iron
Pool None
Community Features Homeowners Assoc, Near Schools, Near Shopping, Sidewalks, Street Lights
Utilities Available Cable Available, Electricity Available, Natural Gas Available, Phone Available, Sewer Available, Underground Utilities, Water Available
Waterfront Description None
View Rural
Roof Type Composition
Street Surface Asphalt
Accessibility None
Handicap Access None
Porch Covered, Deck, Enclosed, Front Porch, Patio, Rear Porch
Private Pool false
Building
Lot Description Back Yard, Corner Lot, Landscaped
Story Three Or More
Foundation Concrete Perimeter
Sewer Public Sewer
Water Private
Architectural Style Craftsman, Ranch, Rustic
Level or Stories Three Or More
Structure Type Brick Veneer,Fiber Cement,Stone
New Construction No
Construction Status Resale
Schools
Elementary Schools Dacula
Middle Schools Dacula
High Schools Dacula
Others
Senior Community no
Restrictions true
Tax ID R2003 654
Special Listing Condition None
Read Less Info
Want to know what your home might be worth? Contact us for a FREE valuation!

Our team is ready to help you sell your home for the highest possible price ASAP

Bought with Century 21 Results
"My job is to find and attract mastery-based agents to the office, protect the culture, and make sure everyone is happy! "






