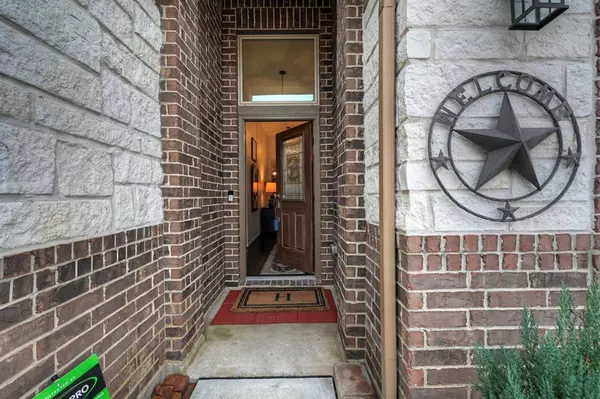$410,000
For more information regarding the value of a property, please contact us for a free consultation.
3 Beds
2 Baths
2,166 SqFt
SOLD DATE : 03/20/2024
Key Details
Property Type Single Family Home
Listing Status Sold
Purchase Type For Sale
Square Footage 2,166 sqft
Price per Sqft $191
Subdivision Cimarron Creek 07
MLS Listing ID 64321893
Sold Date 03/20/24
Style Traditional
Bedrooms 3
Full Baths 2
HOA Fees $80/ann
HOA Y/N 1
Year Built 2019
Annual Tax Amount $10,448
Tax Year 2023
Lot Size 0.396 Acres
Acres 0.3963
Property Description
Discover Your Dream Home! Nestled in the tranquility of a cul-de-sac, this impeccable 3-bedroom, 2-bath residence offers a lifestyle of comfort and convenience. The expansive 17,262 sq ft landscaped lot provides a picturesque setting, enhanced by a sprinkler system and patio heaters for year-round enjoyment. Embrace sustainable living with fully paid solar panels, averaging a mere $100 monthly on bills, and ensure uninterrupted comfort with a whole house generator. Inside, fresh paint, new carpet, and custom touches like a Ring security system, custom blinds, and a mini-split in the garage create a modern ambiance. The home is complemented by a custom primary closet, garage organization with epoxy floors, and situated in a top-rated school district. Beyond the property, a vibrant community awaits with a community center, clubhouse, pool, and parks. Seize the opportunity to call this meticulously crafted house your home sweet home!
Location
State TX
County Montgomery
Area Magnolia/1488 East
Rooms
Bedroom Description Walk-In Closet
Other Rooms Formal Dining, Formal Living, Home Office/Study
Master Bathroom Bidet, Primary Bath: Double Sinks, Primary Bath: Shower Only, Secondary Bath(s): Tub/Shower Combo, Vanity Area
Kitchen Breakfast Bar, Kitchen open to Family Room, Pantry
Interior
Interior Features Alarm System - Owned, Crown Molding, Fire/Smoke Alarm, Formal Entry/Foyer, High Ceiling, Prewired for Alarm System, Window Coverings
Heating Central Gas, Zoned
Cooling Central Electric, Solar Assisted, Zoned
Flooring Carpet, Wood
Exterior
Exterior Feature Back Green Space, Back Yard, Back Yard Fenced, Covered Patio/Deck, Fully Fenced, Outdoor Kitchen, Patio/Deck, Side Yard, Sprinkler System
Garage Attached Garage
Garage Spaces 2.0
Roof Type Composition
Private Pool No
Building
Lot Description Cul-De-Sac
Story 1
Foundation Slab
Lot Size Range 1/4 Up to 1/2 Acre
Sewer Public Sewer
Water Public Water, Water District
Structure Type Brick,Cement Board,Stone,Wood
New Construction No
Schools
Elementary Schools Bear Branch Elementary School (Magnolia)
Middle Schools Bear Branch Junior High School
High Schools Magnolia High School
School District 36 - Magnolia
Others
HOA Fee Include Clubhouse,Grounds,Recreational Facilities
Senior Community No
Restrictions Deed Restrictions
Tax ID 3411-07-04700
Ownership Full Ownership
Energy Description Attic Vents,Ceiling Fans,Digital Program Thermostat,Energy Star Appliances,Energy Star/CFL/LED Lights,Generator,High-Efficiency HVAC,Radiant Attic Barrier,Solar Panel - Owned
Acceptable Financing Cash Sale, Conventional, FHA, VA
Tax Rate 3.0446
Disclosures Exclusions, Mud, Sellers Disclosure
Listing Terms Cash Sale, Conventional, FHA, VA
Financing Cash Sale,Conventional,FHA,VA
Special Listing Condition Exclusions, Mud, Sellers Disclosure
Read Less Info
Want to know what your home might be worth? Contact us for a FREE valuation!

Our team is ready to help you sell your home for the highest possible price ASAP

Bought with Texas Local Realty, LLC

"My job is to find and attract mastery-based agents to the office, protect the culture, and make sure everyone is happy! "






