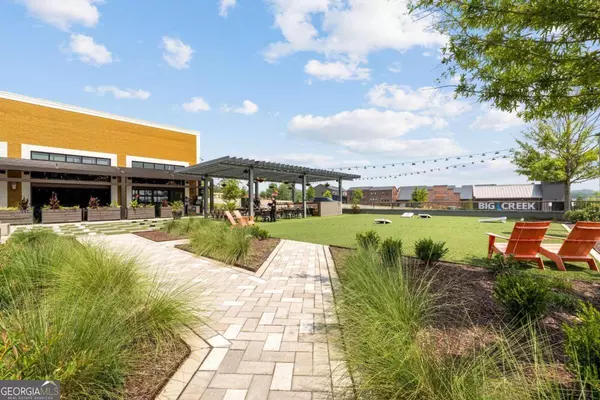$662,500
$670,000
1.1%For more information regarding the value of a property, please contact us for a free consultation.
3 Beds
3.5 Baths
1,964 SqFt
SOLD DATE : 03/22/2024
Key Details
Sold Price $662,500
Property Type Townhouse
Sub Type Townhouse
Listing Status Sold
Purchase Type For Sale
Square Footage 1,964 sqft
Price per Sqft $337
Subdivision Halcyon
MLS Listing ID 10220646
Sold Date 03/22/24
Style Brick 3 Side
Bedrooms 3
Full Baths 3
Half Baths 1
HOA Fees $3,900
HOA Y/N Yes
Originating Board Georgia MLS 2
Year Built 2021
Annual Tax Amount $4,988
Tax Year 2022
Lot Size 2,613 Sqft
Acres 0.06
Lot Dimensions 2613.6
Property Description
YOU FOUND THE ONE! It doesn't get much better than this low maintenance lifestyle! Live, work, play at your new end unit townhome in the highly sought after Halcyon! This meticulously maintained home is located steps away from all the amenities within the community including the pool, clubhouse, firepit, and access to the Big Creek Greenway. When you walk in the front door, you have a bedroom that could be used as an office/playroom with a full bath, built-ins, and a 2-car garage. Make your way upstairs to the bright and open dining, kitchen, living room and covered balcony overlooking the courtyard where you'll be spending a lot of your time. The beautiful kitchen includes stainless steel appliances, quartz countertops and a gas range. The oversized owner's suite is located on the 3rd level with two separate closets, a double vanity and a nicely sized glass shower. On this level, there is also another bedroom with its own private full bath and laundry room in the hall for convenience. Halcyon offers tons of local shops, restaurants, a movie theater and hosts events year round that are fun for the entire family! It's hard to run out of things to do when you make this townhome your own. Being minutes from GA-400, you enjoy easy access to Downtown Alpharetta, Avalon, the new Cumming City Center, Lake Lanier and more! See for yourself & make an appointment today!
Location
State GA
County Forsyth
Rooms
Basement None
Interior
Interior Features Tray Ceiling(s), High Ceilings, Double Vanity, Walk-In Closet(s)
Heating Electric, Central, Heat Pump
Cooling Central Air
Flooring Tile, Carpet, Vinyl
Fireplace No
Appliance Gas Water Heater, Dishwasher, Disposal, Microwave, Refrigerator, Stainless Steel Appliance(s)
Laundry In Hall, Upper Level
Exterior
Exterior Feature Balcony
Parking Features Attached, Garage
Community Features Pool, Sidewalks, Street Lights, Near Shopping
Utilities Available Underground Utilities, Cable Available, Electricity Available, High Speed Internet, Natural Gas Available, Sewer Available, Water Available
View Y/N No
Roof Type Composition
Garage Yes
Private Pool No
Building
Lot Description Level
Faces GPS friendly.
Foundation Slab
Sewer Public Sewer
Water Public
Structure Type Brick
New Construction No
Schools
Elementary Schools Brandywine
Middle Schools Desana
High Schools Denmark
Others
HOA Fee Include Maintenance Structure,Trash,Maintenance Grounds,Pest Control,Reserve Fund,Swimming
Tax ID 065 192
Security Features Smoke Detector(s)
Special Listing Condition Resale
Read Less Info
Want to know what your home might be worth? Contact us for a FREE valuation!

Our team is ready to help you sell your home for the highest possible price ASAP

© 2025 Georgia Multiple Listing Service. All Rights Reserved.
"My job is to find and attract mastery-based agents to the office, protect the culture, and make sure everyone is happy! "






