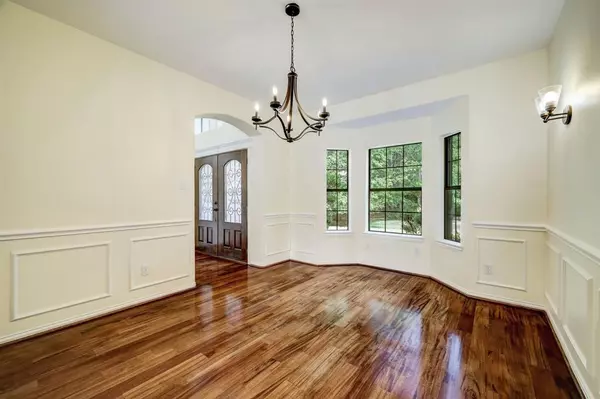$1,100,000
For more information regarding the value of a property, please contact us for a free consultation.
4 Beds
3.1 Baths
3,458 SqFt
SOLD DATE : 03/29/2024
Key Details
Property Type Single Family Home
Listing Status Sold
Purchase Type For Sale
Square Footage 3,458 sqft
Price per Sqft $289
Subdivision Indigo Lake Estates 04
MLS Listing ID 10326464
Sold Date 03/29/24
Style Traditional
Bedrooms 4
Full Baths 3
Half Baths 1
HOA Fees $90/ann
HOA Y/N 1
Year Built 2005
Annual Tax Amount $13,970
Tax Year 2023
Lot Size 4.147 Acres
Acres 4.147
Property Description
Nestled among tall pine trees, this 4-bed, 3.5-bath home on a vast 4.15-acre LAKEFRONT LOT boasts seclusion without sacrificing modern convenience. It offers serene lake views with a private dock. Conveniently near the Grand Parkway and new Hwy 249 extensions, it's perfect for work and leisure.
Over $260k in upgrades showcase meticulous care, including new water heaters, a 2021 roof replacement, and stunning kitchen, bath, and primary suite renovations. Outdoors, a charming pergola and wood-burning fireplace beckon for entertainment.
High-efficiency AC units added 2018, with 2020 updates including new appliances and stylish lighting. Flood-free, it has its water source, and beautifully refinished wood floors.
Beyond a home, it's a lakefront retreat for endless water adventures, featuring a covered patio and 2-story garage/shop.
Location
State TX
County Montgomery
Area Magnolia/1488 West
Rooms
Bedroom Description All Bedrooms Up,Primary Bed - 2nd Floor,Sitting Area,Split Plan,Walk-In Closet
Other Rooms 1 Living Area, Breakfast Room, Den, Formal Dining, Home Office/Study, Living Area - 1st Floor, Utility Room in House
Master Bathroom Half Bath, Hollywood Bath, Primary Bath: Double Sinks, Secondary Bath(s): Shower Only, Secondary Bath(s): Tub/Shower Combo, Two Primary Baths
Den/Bedroom Plus 5
Kitchen Breakfast Bar, Island w/o Cooktop, Pantry, Walk-in Pantry
Interior
Interior Features Fire/Smoke Alarm, Formal Entry/Foyer, High Ceiling, Prewired for Alarm System, Window Coverings
Heating Central Gas
Cooling Central Electric
Flooring Carpet, Tile, Wood
Fireplaces Number 1
Fireplaces Type Gas Connections, Wood Burning Fireplace
Exterior
Exterior Feature Back Green Space, Balcony, Covered Patio/Deck, Outdoor Fireplace, Patio/Deck, Sprinkler System, Workshop
Garage Attached/Detached Garage
Garage Spaces 5.0
Waterfront Description Boat House,Lakefront
Roof Type Composition
Street Surface Asphalt
Private Pool No
Building
Lot Description Subdivision Lot, Water View, Waterfront, Wooded
Story 2
Foundation Slab
Lot Size Range 2 Up to 5 Acres
Water Aerobic, Well
Structure Type Brick,Stone
New Construction No
Schools
Elementary Schools Nichols Sawmill Elementary School
Middle Schools Magnolia Junior High School
High Schools Magnolia West High School
School District 36 - Magnolia
Others
HOA Fee Include Clubhouse,Grounds,Recreational Facilities
Senior Community No
Restrictions Deed Restrictions
Tax ID 6146-04-00400
Energy Description Ceiling Fans
Tax Rate 1.7646
Disclosures Sellers Disclosure
Special Listing Condition Sellers Disclosure
Read Less Info
Want to know what your home might be worth? Contact us for a FREE valuation!

Our team is ready to help you sell your home for the highest possible price ASAP

Bought with Texas Premier Realty

"My job is to find and attract mastery-based agents to the office, protect the culture, and make sure everyone is happy! "






