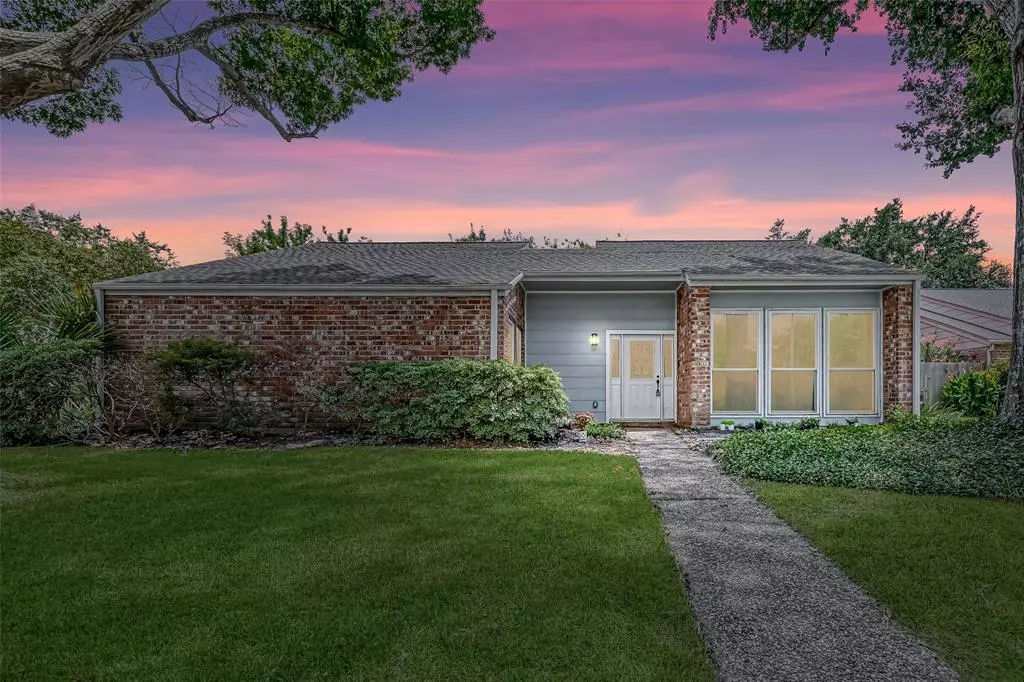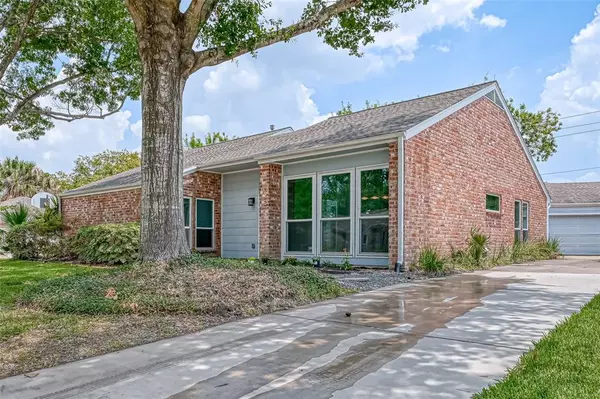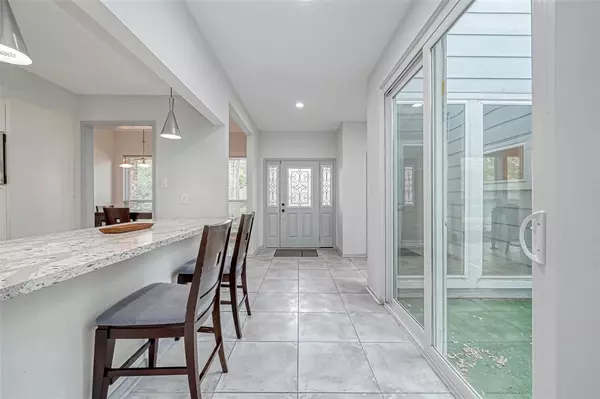$368,800
For more information regarding the value of a property, please contact us for a free consultation.
4 Beds
2 Baths
2,195 SqFt
SOLD DATE : 04/05/2024
Key Details
Property Type Single Family Home
Listing Status Sold
Purchase Type For Sale
Square Footage 2,195 sqft
Price per Sqft $163
Subdivision Village West Sec 01
MLS Listing ID 21294393
Sold Date 04/05/24
Style Traditional
Bedrooms 4
Full Baths 2
HOA Fees $63/ann
HOA Y/N 1
Year Built 1978
Annual Tax Amount $7,840
Tax Year 2023
Lot Size 8,465 Sqft
Acres 0.1943
Property Description
With soaring high, vaulted ceilings and an open design,this beauty can become your next home. The unique contemporary atrium adds a touch of elegance while providing ample natural light and ventilation. Step into the chef's kitchen, where you'll find stainless steel appliances, a cooktop island, granite counters, and a spacious breakfast area. The open family room boasts a cozy fireplace and offers a relaxing space to unwind. The primary suite is featuring a barn door entry to the bathroom. The renovated bathroom includes a walking shower, double sinks, and other modern touches. All the bedrooms in this home have luxurious vinyl floors, providing both elegance and durability.The house is equipped with insulated low-E windows and roof replaced in 2020. Spacious two-car detached garage is offering ample parking and storage options. This fantastic home combines contemporary design,functional spaces, and a convenient location,making it the ideal choice.
Location
State TX
County Harris
Area Energy Corridor
Rooms
Bedroom Description All Bedrooms Down,En-Suite Bath
Other Rooms 1 Living Area, Formal Dining, Utility Room in House
Master Bathroom Primary Bath: Double Sinks
Kitchen Breakfast Bar, Island w/ Cooktop, Kitchen open to Family Room, Pantry, Soft Closing Cabinets
Interior
Heating Central Gas
Cooling Central Electric
Flooring Tile, Vinyl Plank
Fireplaces Number 1
Exterior
Exterior Feature Back Yard
Parking Features Detached Garage
Garage Spaces 2.0
Roof Type Composition
Private Pool No
Building
Lot Description Subdivision Lot
Story 1
Foundation Slab
Lot Size Range 0 Up To 1/4 Acre
Sewer Public Sewer
Water Public Water
Structure Type Brick,Wood
New Construction No
Schools
Elementary Schools Askew Elementary School
Middle Schools Revere Middle School
High Schools Westside High School
School District 27 - Houston
Others
Senior Community No
Restrictions Deed Restrictions
Tax ID 109-698-000-0066
Energy Description Insulated/Low-E windows
Tax Rate 2.0148
Disclosures Exclusions, Sellers Disclosure
Special Listing Condition Exclusions, Sellers Disclosure
Read Less Info
Want to know what your home might be worth? Contact us for a FREE valuation!

Our team is ready to help you sell your home for the highest possible price ASAP

Bought with CitiQuest Properties
"My job is to find and attract mastery-based agents to the office, protect the culture, and make sure everyone is happy! "






