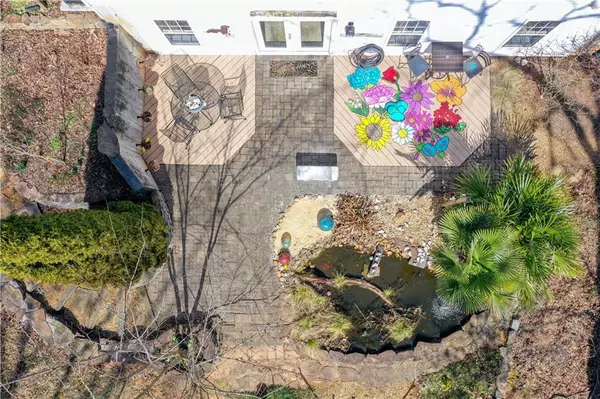$535,000
$549,000
2.6%For more information regarding the value of a property, please contact us for a free consultation.
4 Beds
3.5 Baths
4,202 SqFt
SOLD DATE : 04/05/2024
Key Details
Sold Price $535,000
Property Type Single Family Home
Sub Type Single Family Residence
Listing Status Sold
Purchase Type For Sale
Square Footage 4,202 sqft
Price per Sqft $127
Subdivision Fort Highlands
MLS Listing ID 7345951
Sold Date 04/05/24
Style Ranch
Bedrooms 4
Full Baths 3
Half Baths 1
Construction Status Resale
HOA Fees $180
HOA Y/N Yes
Originating Board First Multiple Listing Service
Year Built 2003
Annual Tax Amount $3,527
Tax Year 2022
Lot Size 1.190 Acres
Acres 1.19
Property Description
Live life in BLOOM in this hard to find ranch on a basement in North Hall County offering both community and PRIVACY. Touring the beautiful grounds you will find layers of PERENNIAL gardens for ENJOYMENT and ease. Beautiful STONE work, pebbled paths, ponds and fountains offer a RESORT feel in your own yard. A true artists DELIGHT at every turn. These grounds keep giving but require little maintenance. The COTTAGE shack out back is a perfect ARTIST escape, potting shed, game time HANGOUT, ZEN room, or outdoor library nook. RELAX to the sounds of multiple water features as you come home to ESCAPE the daily grind. Entering the porch area your senses will be greeted with the AROMA of several blooming plants and back deck and lower deck will greet you with artistic renderings of FLORALS. Once inside, the entry offers a peek at the FOCAL point - the fireplace and includes storage as well. The vaulted ceiling in the LIVING area gives this a cozy and GENEROUS feel at the same time. An eat in kitchen offers windows overlooking the grounds. The Owner's suite features a sitting area that carries the TRANQUIL outdoor feel to your indoor evenings. A split floor plan offers two additional bedrooms with great windows, lighting and new carpeting. The entire home has been freshened with paint. The terrace level has a workshop and storage area that does not take away from the ample space to ENTERTAIN, WORK FROM HOME, workout or expand your hobbies. This could be a separate living space as it has multiple rooms, bathroom and space for a kitchen. Wall to wall doors and windows lead to another RELAXING hangout complete with SAND, PALM TREE and a pond complete with fish. Make your way to this one today with enough time to enjoy a walk down the paths and moments to BREATHE.
Location
State GA
County Hall
Lake Name None
Rooms
Bedroom Description Master on Main,Oversized Master,Sitting Room
Other Rooms Outbuilding
Basement Daylight, Exterior Entry, Finished, Finished Bath, Full
Main Level Bedrooms 3
Dining Room Separate Dining Room
Interior
Interior Features Crown Molding, Entrance Foyer, Walk-In Closet(s)
Heating Electric
Cooling Ceiling Fan(s), Electric, Heat Pump
Flooring Carpet, Ceramic Tile, Hardwood
Fireplaces Number 1
Fireplaces Type Living Room
Window Features Bay Window(s),Insulated Windows
Appliance Dishwasher, Electric Range
Laundry Main Level
Exterior
Exterior Feature Garden, Lighting
Parking Features Driveway, Garage, Garage Door Opener, Garage Faces Side, Kitchen Level
Garage Spaces 2.0
Fence None
Pool None
Community Features None
Utilities Available Cable Available, Electricity Available, Natural Gas Available, Phone Available, Water Available
Waterfront Description None
View Trees/Woods
Roof Type Composition
Street Surface Asphalt
Accessibility None
Handicap Access None
Porch Deck, Front Porch, Patio
Private Pool false
Building
Lot Description Back Yard, Cul-De-Sac, Front Yard, Landscaped, Private
Story Two
Foundation Concrete Perimeter
Sewer Septic Tank
Water Public
Architectural Style Ranch
Level or Stories Two
Structure Type Vinyl Siding
New Construction No
Construction Status Resale
Schools
Elementary Schools Mount Vernon
Middle Schools North Hall
High Schools North Hall
Others
Senior Community no
Restrictions false
Tax ID 11015A000020
Special Listing Condition None
Read Less Info
Want to know what your home might be worth? Contact us for a FREE valuation!

Our team is ready to help you sell your home for the highest possible price ASAP

Bought with HomeSmart
"My job is to find and attract mastery-based agents to the office, protect the culture, and make sure everyone is happy! "






