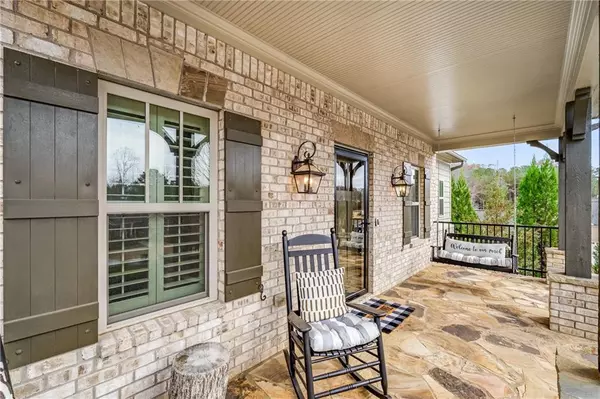$776,000
$784,900
1.1%For more information regarding the value of a property, please contact us for a free consultation.
3 Beds
3.5 Baths
3,132 SqFt
SOLD DATE : 04/05/2024
Key Details
Sold Price $776,000
Property Type Single Family Home
Sub Type Single Family Residence
Listing Status Sold
Purchase Type For Sale
Square Footage 3,132 sqft
Price per Sqft $247
Subdivision Chestatee Cove
MLS Listing ID 7305686
Sold Date 04/05/24
Style Traditional
Bedrooms 3
Full Baths 3
Half Baths 1
Construction Status Resale
HOA Fees $900
HOA Y/N Yes
Originating Board First Multiple Listing Service
Year Built 2015
Annual Tax Amount $5,625
Tax Year 2022
Lot Size 1.050 Acres
Acres 1.05
Property Description
Fall in love with this gorgeous property in Chestatee Cove — a tranquil place minutes away from Lake Lanier! Sitting on 1+acres of fenced land, this 3-bedroom, 3.5-bathroom home with a family room and a flex space is a perfect blend of comfort and style. The motivated seller is sweetening the deal with a rate buydown or $5,000 contribution towards your closing costs for full price offers!
Step inside and you'll be greeted by a spacious and well-lit living room featuring a vaulted ceiling and a stone surround gas and wood-burning fireplace. The heart of this home, the modern kitchen, boasts granite counters, a kitchen island, and an abundance of white cabinets, making it a delightful space for culinary adventures. The dining room seamlessly connects to the back deck and a screened-in porch with an outdoor fireplace, providing a perfect setting to unwind and enjoy the serene, landscaped backyard.
The main floor hosts a luxurious owner's suite, complete with remote control blinds, a spacious walk-in closet, and an ensuite bathroom featuring his and hers vanities, a glass-enclosed shower with dual shower heads, and an ample closet space. On terrace level, you'll find a welcoming family room with large windows and access to the back patio – an ideal spot for a hot tub. This level also features a spacious guest bedroom with abundant natural light and an ensuite bathroom, making it a perfect retreat for visitors. The 3rd bedroom and the 4th bedroom/bonus/flex space share an additional full bath in the hall. Outside, the well-maintained back garden beckons with its fire pit, providing a delightful spot for gatherings. Security and convenience are paramount, with a Ring doorbell camera at the garage ensuring peace of mind. For boating enthusiasts, a boat slip with a lift is available at the community dock for an additional fee. Some photos are virtually staged.
Location
State GA
County Hall
Lake Name None
Rooms
Bedroom Description Master on Main,Oversized Master
Other Rooms None
Basement Daylight, Finished
Main Level Bedrooms 1
Dining Room Butlers Pantry, Open Concept
Interior
Interior Features Double Vanity, Entrance Foyer, High Ceilings 9 ft Main, Vaulted Ceiling(s), Walk-In Closet(s)
Heating Central, Forced Air
Cooling Ceiling Fan(s), Central Air
Flooring Carpet, Hardwood
Fireplaces Number 2
Fireplaces Type Gas Log, Living Room, Other Room, Stone
Window Features Insulated Windows
Appliance Dishwasher, Disposal, Double Oven, Gas Cooktop, Microwave, Range Hood, Refrigerator
Laundry Laundry Room, Main Level
Exterior
Exterior Feature Private Front Entry, Private Rear Entry, Private Yard
Parking Features Driveway, Garage, Garage Faces Side
Garage Spaces 3.0
Fence Back Yard, Fenced, Privacy
Pool None
Community Features Community Dock, Homeowners Assoc, Lake, Near Schools, Near Shopping, Near Trails/Greenway, Park, Restaurant
Utilities Available Electricity Available, Natural Gas Available, Sewer Available, Water Available
Waterfront Description None
View Lake, Trees/Woods
Roof Type Composition
Street Surface Asphalt
Accessibility None
Handicap Access None
Porch Deck, Enclosed, Front Porch, Patio, Screened
Private Pool false
Building
Lot Description Back Yard, Landscaped, Private, Wooded
Story Two
Foundation See Remarks
Sewer Public Sewer
Water Public
Architectural Style Traditional
Level or Stories Two
Structure Type Brick Front,HardiPlank Type
New Construction No
Construction Status Resale
Schools
Elementary Schools Lanier
Middle Schools Chestatee
High Schools Chestatee
Others
HOA Fee Include Insurance,Maintenance Grounds
Senior Community no
Restrictions false
Tax ID 11134 000094
Special Listing Condition None
Read Less Info
Want to know what your home might be worth? Contact us for a FREE valuation!

Our team is ready to help you sell your home for the highest possible price ASAP

Bought with Keller Williams Realty West Atlanta
"My job is to find and attract mastery-based agents to the office, protect the culture, and make sure everyone is happy! "






