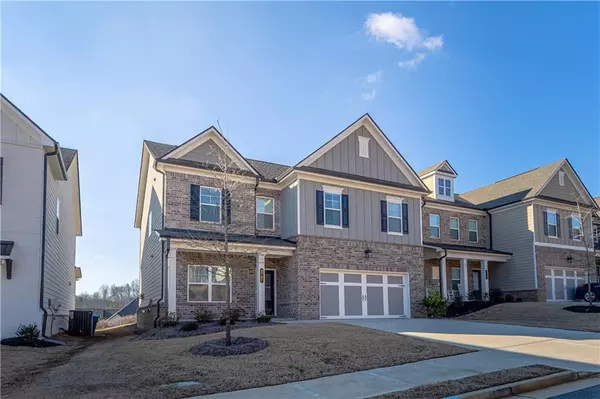$500,000
$516,490
3.2%For more information regarding the value of a property, please contact us for a free consultation.
4 Beds
3.5 Baths
2,547 SqFt
SOLD DATE : 04/09/2024
Key Details
Sold Price $500,000
Property Type Single Family Home
Sub Type Single Family Residence
Listing Status Sold
Purchase Type For Sale
Square Footage 2,547 sqft
Price per Sqft $196
Subdivision Preserve At Brookmont
MLS Listing ID 7332622
Sold Date 04/09/24
Style Traditional
Bedrooms 4
Full Baths 3
Half Baths 1
Construction Status Resale
HOA Fees $650
HOA Y/N Yes
Originating Board First Multiple Listing Service
Year Built 2022
Annual Tax Amount $5,993
Tax Year 2023
Lot Size 7,405 Sqft
Acres 0.17
Property Description
Just like a brand New house! Built in 2022 . Mill Creek school district! This beautiful home has 4 bedroom and 3.5 bathroom in a quiet neighborhood. Close to I-85,Chateau Elan, Shopping, Restaurants....A covered front porch ,is a quiet place for you to sit and sip your morning coffee to begin your day. Entrance foyer, EPV floor on the main. Open floor plan with a Formal dining room, Coffered ceiling in the Family room with Gas Fireplace. Plenty of natural light streams through the windows with a spacious kitchen featuring a center island, Breakfast bar, Stained Cabinets , Granite counter top, stainless steel appliances, Walk-in pantry, View to family room .Garage enters to mud room with coat racks. Master suite with trey ceiling, Double vanity ,Separate shower and soaking tub, walk-in closet. This desirable home has Four bedrooms and three full bath on second level, One of bedrooms has full bath. Rear covered patio is perfect for family Barbecue, Nice backyard Great for outdoor living and fabulous views! Community amenity include Swimming pool and cabana. This House is ready for new Owners! Don't Miss out!
Location
State GA
County Gwinnett
Lake Name None
Rooms
Bedroom Description Oversized Master,Split Bedroom Plan
Other Rooms None
Basement None
Dining Room Separate Dining Room
Interior
Interior Features Coffered Ceiling(s), Crown Molding, Disappearing Attic Stairs, Double Vanity, Entrance Foyer, High Ceilings 9 ft Main, Smart Home, Tray Ceiling(s), Walk-In Closet(s)
Heating Central, Forced Air, Natural Gas, Zoned
Cooling Ceiling Fan(s), Central Air, Zoned
Flooring Carpet, Ceramic Tile, Other
Fireplaces Number 1
Fireplaces Type Factory Built, Family Room, Gas Starter
Window Features Insulated Windows
Appliance Dishwasher, Disposal, Gas Range, Microwave, Refrigerator
Laundry Laundry Room
Exterior
Exterior Feature Private Front Entry, Private Rear Entry, Private Yard
Garage Attached, Driveway, Garage, Garage Door Opener, Garage Faces Front, Level Driveway
Garage Spaces 2.0
Fence None
Pool None
Community Features Clubhouse, Homeowners Assoc, Near Schools, Pool, Sidewalks, Street Lights
Utilities Available Electricity Available, Natural Gas Available, Sewer Available, Underground Utilities, Water Available
Waterfront Description None
View Trees/Woods, Other
Roof Type Composition,Shingle
Street Surface Paved
Accessibility None
Handicap Access None
Porch Covered, Front Porch, Patio
Parking Type Attached, Driveway, Garage, Garage Door Opener, Garage Faces Front, Level Driveway
Private Pool false
Building
Lot Description Back Yard, Front Yard, Landscaped, Level
Story Two
Foundation Slab
Sewer Public Sewer
Water Public
Architectural Style Traditional
Level or Stories Two
Structure Type Brick Front,Cement Siding
New Construction No
Construction Status Resale
Schools
Elementary Schools Duncan Creek
Middle Schools Osborne
High Schools Mill Creek
Others
Senior Community no
Restrictions false
Tax ID R3003A749
Special Listing Condition None
Read Less Info
Want to know what your home might be worth? Contact us for a FREE valuation!

Our team is ready to help you sell your home for the highest possible price ASAP

Bought with Virtual Properties Realty.com

"My job is to find and attract mastery-based agents to the office, protect the culture, and make sure everyone is happy! "






