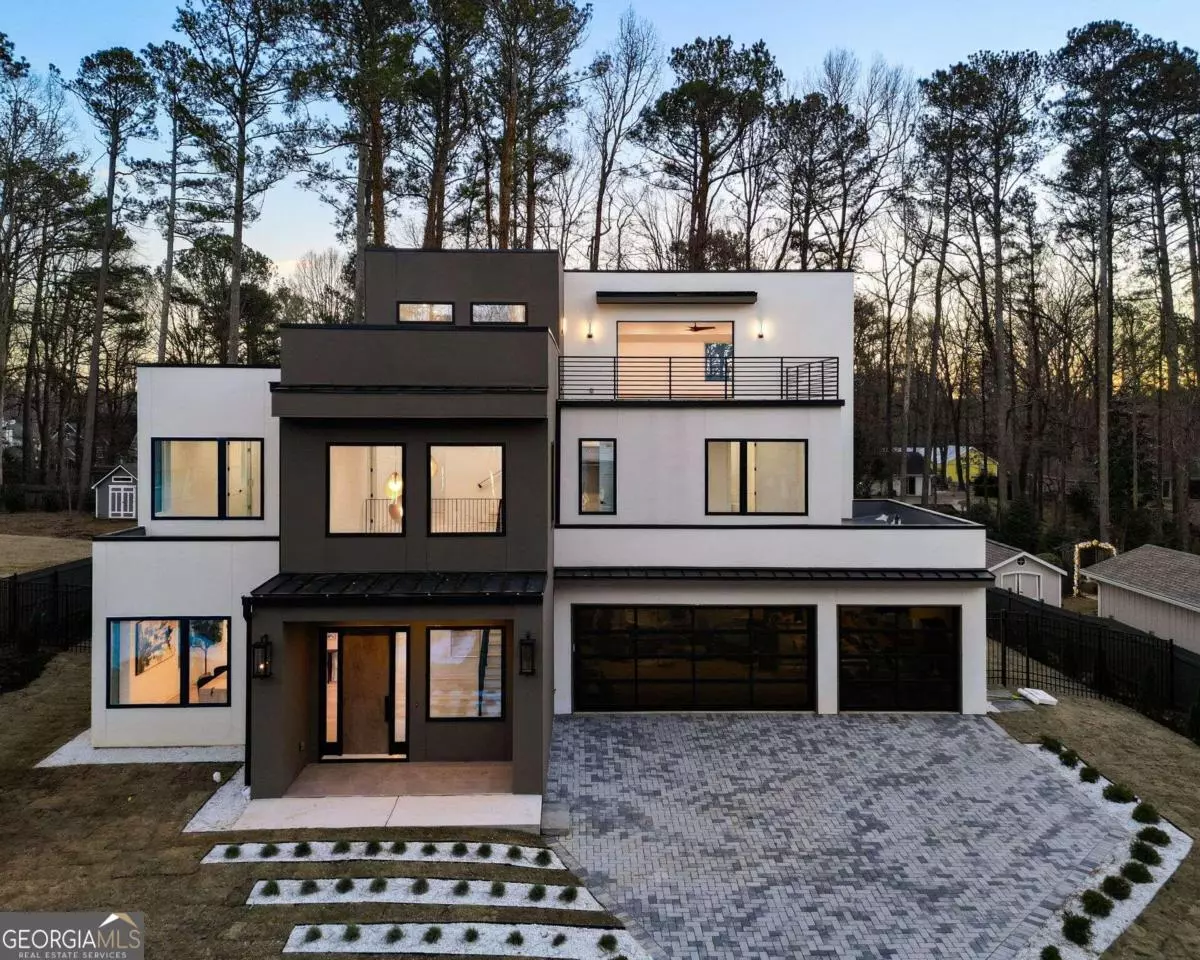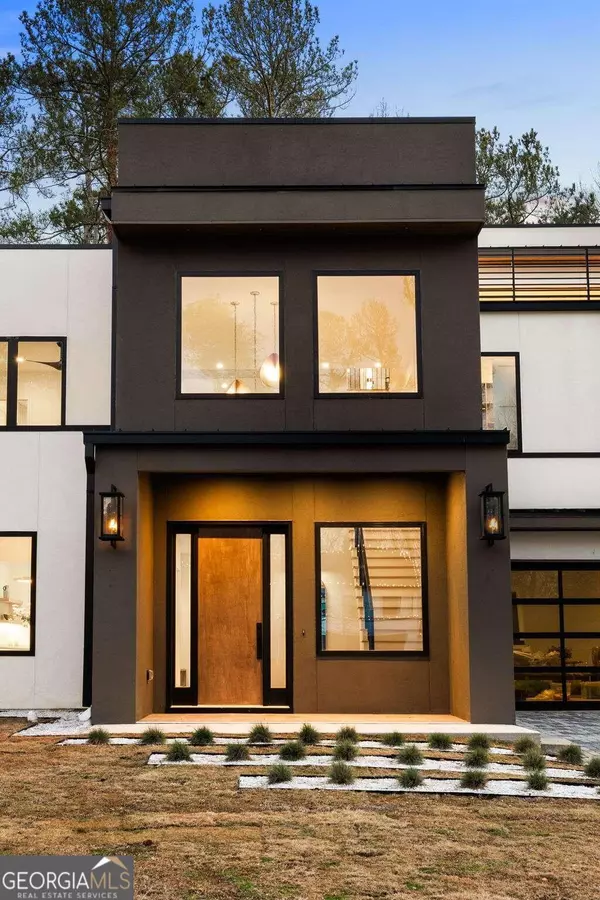$2,560,530
$2,649,000
3.3%For more information regarding the value of a property, please contact us for a free consultation.
6 Beds
6 Baths
5,518 SqFt
SOLD DATE : 04/12/2024
Key Details
Sold Price $2,560,530
Property Type Single Family Home
Sub Type Single Family Residence
Listing Status Sold
Purchase Type For Sale
Square Footage 5,518 sqft
Price per Sqft $464
Subdivision Downtown Alpharetta
MLS Listing ID 10240805
Sold Date 04/12/24
Style Contemporary,Other
Bedrooms 6
Full Baths 5
Half Baths 2
HOA Y/N No
Originating Board Georgia MLS 2
Year Built 2024
Annual Tax Amount $4,523
Tax Year 2022
Lot Size 0.496 Acres
Acres 0.496
Lot Dimensions 21605.76
Property Description
Introducing an exquisite, meticulously designed modern new construction home situated in the highly sought-after Downtown Alpharetta. Offering 6 bedrooms, 5 full bathrooms, 2 powder bathrooms with a grand modern design and impeccable craftsmanship, this residence offers the perfect blend of luxury and comfort. As you approach the property, you'll immediately be captivated by its striking stucco exterior and meticulous landscaping, setting the tone for the elegance that awaits inside. The three-car garage provides ample parking space and adds to the overall convenience and functionality of the home. Upon entering, you'll be greeted by a grand two-story foyer that leads you into the main living area. The open floor plan seamlessly connects the family room, dining area, kitchen, and covered patio creating an ideal space for entertaining guests. The living room boasts large windows that flood the space with natural light, while a modern fireplace adds a touch of warmth and ambiance. The gourmet kitchen is a chef's dream, featuring high-end stainless steel appliances, sleek countertops, and ample storage space. The center island offers additional prep space and a breakfast area for casual dining. Adjacent to the kitchen, you'll find a butler's pantry, perfect for making your morning coffee. The main level also features a guest suite with a private bathroom and a study/library which offers a quiet space to work from home. The luxurious owners suite is a true retreat, boasting a spacious layout, a private sitting area, and a spa-like ensuite bathroom. The spa-like bathroom features dual vanities, a soaking tub, a walk-in shower, a separate water closet, and a large closet ready for customization. Ascend to the next level of luxury living with the addition of a thoughtfully designed 3rd level loft/recreation room. This space provides endless possibilities, whether you envision it as a home theater, game room, or a tranquil retreat to unwind. Sliding doors invite you to step outside onto the rooftop patio. The rooftop patio becomes a haven for outdoor living, seamlessly blending the elegance of modern design with the allure of the surrounding landscape. The main level outdoor living space is equally impressive, with a covered patio that overlooks a beautifully landscaped backyard with room for a FUTURE POOL. It's the perfect spot for al fresco dining, relaxation, or hosting outdoor gatherings. Located in the desirable Downtown Alpharetta area, this home offers convenient access to a vibrant array of shopping, dining, and entertainment options. Enjoy the charming atmosphere of downtown, with its boutiques, art galleries, and local parks just a short distance away.
Location
State GA
County Fulton
Rooms
Basement None
Dining Room Separate Room
Interior
Interior Features Bookcases, Double Vanity, Separate Shower, Soaking Tub, Walk-In Closet(s), Wet Bar
Heating Forced Air, Zoned
Cooling Central Air, Zoned
Flooring Hardwood, Other
Fireplaces Number 2
Fireplaces Type Family Room, Outside
Fireplace Yes
Appliance Dishwasher, Disposal, Other, Stainless Steel Appliance(s)
Laundry Upper Level
Exterior
Exterior Feature Other
Parking Features Attached, Garage
Garage Spaces 3.0
Community Features Street Lights, Walk To Schools, Near Shopping
Utilities Available Cable Available, Electricity Available, Natural Gas Available, Water Available
Waterfront Description No Dock Or Boathouse
View Y/N No
Roof Type Composition
Total Parking Spaces 3
Garage Yes
Private Pool No
Building
Lot Description Private
Faces Take exit 9 from GA-400. Left onto Haynes Bridge Road. Left onto Old Milton Pkwy. Right onto S Main Street. Left onto Mayfield Road. Right onto Canton Street. Left onto Pebble Trail.
Foundation Slab
Sewer Public Sewer
Water Public
Structure Type Other,Stucco
New Construction Yes
Schools
Elementary Schools Alpharetta
Middle Schools Hopewell
High Schools Cambridge
Others
HOA Fee Include None
Tax ID 22 481111790248
Security Features Carbon Monoxide Detector(s),Smoke Detector(s)
Special Listing Condition New Construction
Read Less Info
Want to know what your home might be worth? Contact us for a FREE valuation!

Our team is ready to help you sell your home for the highest possible price ASAP

© 2025 Georgia Multiple Listing Service. All Rights Reserved.
"My job is to find and attract mastery-based agents to the office, protect the culture, and make sure everyone is happy! "






