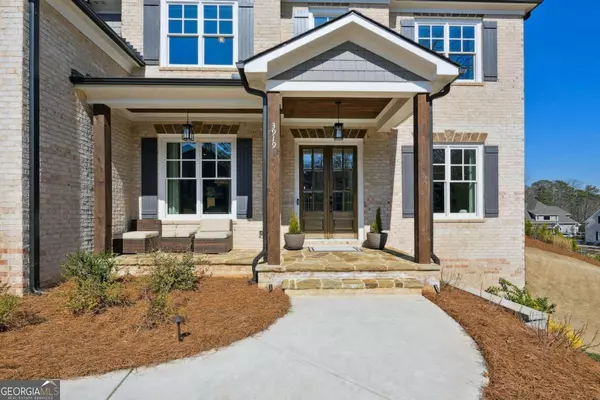$1,225,000
$1,199,900
2.1%For more information regarding the value of a property, please contact us for a free consultation.
5 Beds
4.5 Baths
0.34 Acres Lot
SOLD DATE : 04/12/2024
Key Details
Sold Price $1,225,000
Property Type Single Family Home
Sub Type Single Family Residence
Listing Status Sold
Purchase Type For Sale
Subdivision Chapel Heights
MLS Listing ID 10257876
Sold Date 04/12/24
Style Brick 3 Side,Traditional
Bedrooms 5
Full Baths 4
Half Baths 1
HOA Fees $800
HOA Y/N Yes
Originating Board Georgia MLS 2
Year Built 2022
Annual Tax Amount $12,514
Tax Year 2023
Lot Size 0.345 Acres
Acres 0.345
Lot Dimensions 15028.2
Property Description
Better than new, rare East Cobb stunner! Tucked in the new Chapel Heights Subdivision, this home was meticulously designed with gorgeous appointments throughout. With 5 Bedrooms (1 on main, 4 upstairs), 4.5 Bathrooms, PLUS an upstairs Media/Bonus Room AND a full Basement with Bathroom stub, this home offers SO much well thought-out living space. The open floor plan with high ceilings makes for a modern yet comfortable feel. Incredible, entertainer's Kitchen with painted cabinets, huge quartz island, double ovens, cooktop with stainless vent hood and walk-in Pantry. Light-finish hardwoods floors, designer light fixtures, wood ceiling beams, and large windows all make this home gorgeous! Laundry Room is upstairs and connects to hallway and also opens to Master Bathroom. Toward the rear is a screened porch with a cozy fireplace, plus a side deck for grilling. The fenced backyard is level with a tiered privacy hill, and slopes downward around the right side. This home has a 3-car garage on a level driveway. A top school district feeding to Lassiter High School, Mabry Middle School and Garrison Mill Elementary School. Also, with an easy drive to the phenomenal Mabry Park for fun! Fantastic location with access to so much nearby!
Location
State GA
County Cobb
Rooms
Basement Bath/Stubbed, Daylight, Exterior Entry, Full, Interior Entry, Unfinished
Dining Room Separate Room
Interior
Interior Features Beamed Ceilings, Bookcases, Double Vanity, High Ceilings, Rear Stairs, Tray Ceiling(s), Entrance Foyer, Walk-In Closet(s)
Heating Forced Air, Natural Gas, Zoned
Cooling Ceiling Fan(s), Electric, Zoned
Flooring Carpet, Hardwood, Tile
Fireplaces Number 2
Fireplaces Type Family Room, Gas Log, Outside
Fireplace Yes
Appliance Dishwasher, Double Oven, Gas Water Heater, Microwave, Stainless Steel Appliance(s)
Laundry Upper Level
Exterior
Parking Features Garage, Garage Door Opener, Side/Rear Entrance
Fence Back Yard
Community Features None, Sidewalks
Utilities Available Cable Available, Electricity Available, Natural Gas Available, Phone Available, Sewer Available, Underground Utilities, Water Available
View Y/N No
Roof Type Composition
Garage Yes
Private Pool No
Building
Lot Description Level, Sloped
Faces From north on Johnson Ferry Road @ Shallowford Road: Go left on Shallowford Road. Turn right on Wesley Chapel Road. Turn right on Chapel Heights Drive. Home is fourth on left at 3919 Chapel Heights Drive.
Sewer Public Sewer
Water Public
Structure Type Concrete
New Construction No
Schools
Elementary Schools Garrison Mill
Middle Schools Mabry
High Schools Lassiter
Others
HOA Fee Include Reserve Fund
Tax ID 16032100610
Security Features Carbon Monoxide Detector(s),Security System,Smoke Detector(s)
Special Listing Condition Resale
Read Less Info
Want to know what your home might be worth? Contact us for a FREE valuation!

Our team is ready to help you sell your home for the highest possible price ASAP

© 2025 Georgia Multiple Listing Service. All Rights Reserved.
"My job is to find and attract mastery-based agents to the office, protect the culture, and make sure everyone is happy! "






