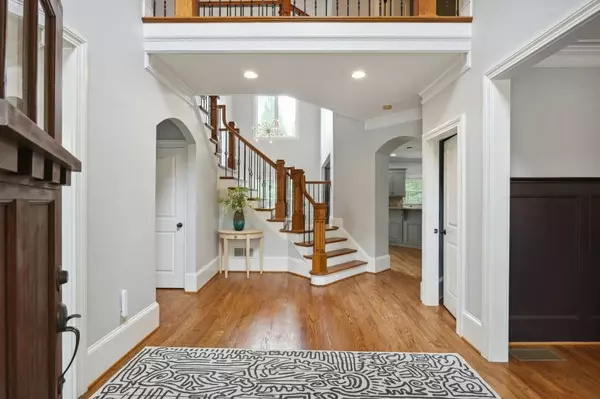$835,000
$850,000
1.8%For more information regarding the value of a property, please contact us for a free consultation.
5 Beds
4.5 Baths
5,625 SqFt
SOLD DATE : 04/16/2024
Key Details
Sold Price $835,000
Property Type Single Family Home
Sub Type Single Family Residence
Listing Status Sold
Purchase Type For Sale
Square Footage 5,625 sqft
Price per Sqft $148
Subdivision Ellis Farm
MLS Listing ID 7338928
Sold Date 04/16/24
Style Traditional
Bedrooms 5
Full Baths 4
Half Baths 1
Construction Status Resale
HOA Y/N No
Originating Board First Multiple Listing Service
Year Built 2006
Annual Tax Amount $2,217
Tax Year 2022
Lot Size 0.600 Acres
Acres 0.6
Property Description
Truly a fine example of what Ellis Farm has to offer! Situated on a generously-sized estate lot on a quiet cul-de-sac, this custom-built home absolutely beams with relaxed luxury. Excellent craftsmanship is everywhere. Step inside to a double-height foyer that fills the space with light and grandeur. To the left sits an executive office, or possibly a library. To the right of the foyer, a dining room to seat 12 with adjacent butler's pantry. Beyond the central staircase is the heart of the home; the kitchen. With granite counters, a large center island, pantry and adjacent double-height, secondary dining area. A door off the kitchen leads to an oversized 3-car garage. The family room features a coffered ceiling and a stacked stone fireplace. A private veranda off the family room offers a quiet place to relax and read, outside. Upstairs is 3 secondary bedrooms, one with its own ensuite bath and the other two, sharing a jack and jill bath. At the other end of the open landing, french doors lead to what is likely the most spacious master suite you have ever seen! This is your oasis; featuring an adjacent sitting room with stone fireplace and expansive primary bath with vaulted ceilings, wall to wall vanity, separate water closet,huge shower, tub, and walk-in closet. Downstairs, the lower level has just been finished. It is a daylight space with its own exterior entry, its own bathroom, additional bedroom, family room with stacked stone fireplace and flex space that would make for a great media area. Just minutes to the 3,000 bucolic acres that is Kennesaw National Park and only 4-miles from the Marietta Square, with all of its shopping, dining, breweries and concert events. This is a really great place to live! Don't miss the opportunity!
Location
State GA
County Cobb
Lake Name None
Rooms
Bedroom Description Oversized Master,Sitting Room
Other Rooms None
Basement Daylight, Exterior Entry, Finished, Finished Bath, Full, Interior Entry
Dining Room Seats 12+
Interior
Interior Features Beamed Ceilings, Cathedral Ceiling(s), Double Vanity, High Ceilings 10 ft Main, Tray Ceiling(s), Walk-In Closet(s)
Heating Forced Air, Natural Gas
Cooling Ceiling Fan(s), Central Air
Flooring Hardwood
Fireplaces Number 3
Fireplaces Type Basement, Family Room, Gas Log, Master Bedroom
Window Features Double Pane Windows,Plantation Shutters
Appliance Dishwasher, Disposal, Double Oven, Gas Range, Microwave, Range Hood, Refrigerator
Laundry Upper Level
Exterior
Exterior Feature Garden, Private Yard, Private Entrance
Garage Attached, Driveway, Garage, Garage Door Opener, Garage Faces Side, Kitchen Level
Garage Spaces 3.0
Fence Back Yard
Pool None
Community Features Pool
Utilities Available Cable Available, Electricity Available, Natural Gas Available, Phone Available, Sewer Available, Underground Utilities, Water Available
Waterfront Description None
View Other
Roof Type Composition
Street Surface Asphalt
Accessibility None
Handicap Access None
Porch Covered, Deck, Side Porch
Parking Type Attached, Driveway, Garage, Garage Door Opener, Garage Faces Side, Kitchen Level
Total Parking Spaces 4
Private Pool false
Building
Lot Description Back Yard, Cul-De-Sac, Level
Story Three Or More
Foundation Concrete Perimeter
Sewer Public Sewer
Water Public
Architectural Style Traditional
Level or Stories Three Or More
Structure Type Brick 3 Sides,Frame
New Construction No
Construction Status Resale
Schools
Elementary Schools Cheatham Hill
Middle Schools Lovinggood
High Schools Hillgrove
Others
HOA Fee Include Swim
Senior Community no
Restrictions true
Tax ID 19011900390
Ownership Fee Simple
Acceptable Financing Cash, Conventional
Listing Terms Cash, Conventional
Financing no
Special Listing Condition None
Read Less Info
Want to know what your home might be worth? Contact us for a FREE valuation!

Our team is ready to help you sell your home for the highest possible price ASAP

Bought with Atlanta Communities

"My job is to find and attract mastery-based agents to the office, protect the culture, and make sure everyone is happy! "






