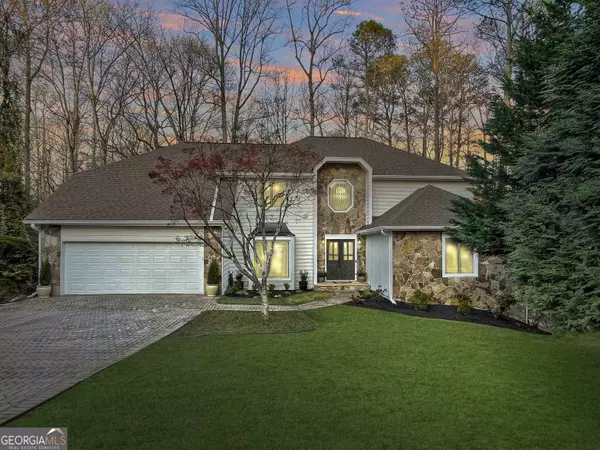$1,100,000
$975,000
12.8%For more information regarding the value of a property, please contact us for a free consultation.
5 Beds
4 Baths
4,520 SqFt
SOLD DATE : 04/18/2024
Key Details
Sold Price $1,100,000
Property Type Single Family Home
Sub Type Single Family Residence
Listing Status Sold
Purchase Type For Sale
Square Footage 4,520 sqft
Price per Sqft $243
Subdivision Willow Springs
MLS Listing ID 20176364
Sold Date 04/18/24
Style Contemporary
Bedrooms 5
Full Baths 4
HOA Fees $500
HOA Y/N Yes
Originating Board Georgia MLS 2
Year Built 1984
Annual Tax Amount $7,524
Tax Year 2023
Lot Size 0.834 Acres
Acres 0.834
Lot Dimensions 36329.04
Property Description
Welcome to your dream home! Don't miss the opportunity to make this stunning 5 bedroom, 4 bath home on a quiet cul-de-sac in highly sought-after Country Club of Roswell - Willow Springs your own! This home is the perfect blend of modern luxury and timeless elegance. It offers an expansive open floor plan with hardwoods throughout the main level, fireside family room overlooking the large tree-lined backyard, deck & sunroom perfect for relaxing or entertaining. The beautifully updated chef's kitchen features all high-end finishes, which include, quartzite countertops, 7 burner gas range, pot filler, cabinet front refrigerator and dishwasher and a butler's pantry with a secret doorway! Upstairs, you'll find 2 sizable guest bedrooms with a large jack and jill bath. The gorgeous primary bedroom, complete with a jaw dropping ensuite bath that includes a soaking tub and walk-in closet. The daylight terrace level has an additional oversized family room that could fit a large pool table, guest bedroom, full bathroom, full kitchen, media room and plenty of extra storage space, even a wine storage room! Additional updates include fresh paint on the exterior and deck, new windows and more! The Country Club of Roswell is located in the community and offers tons of fabulous amenities such as a pool, golf course, tennis courts, workout facilities, bar, wine club/dinners, full dining service, and much more! DON'T WAIT, be sure to schedule your showings ASAP!
Location
State GA
County Fulton
Rooms
Basement Finished Bath, Daylight, Interior Entry, Exterior Entry, Finished
Interior
Interior Features Vaulted Ceiling(s), High Ceilings, Double Vanity, Entrance Foyer, Soaking Tub, Separate Shower, Walk-In Closet(s), Wine Cellar
Heating Zoned
Cooling Zoned
Flooring Hardwood, Tile, Vinyl
Fireplaces Number 1
Fireplaces Type Living Room, Gas Starter
Fireplace Yes
Appliance Tankless Water Heater, Dishwasher, Disposal, Oven/Range (Combo), Refrigerator
Laundry Upper Level
Exterior
Parking Features Attached, Garage Door Opener, Garage, Kitchen Level
Garage Spaces 2.0
Fence Back Yard, Front Yard
Community Features Park, Playground, Street Lights, Walk To Schools, Near Shopping
Utilities Available Underground Utilities, Cable Available, Electricity Available, High Speed Internet, Natural Gas Available, Phone Available, Sewer Available, Water Available
Waterfront Description Stream
View Y/N Yes
View Seasonal View
Roof Type Composition
Total Parking Spaces 2
Garage Yes
Private Pool No
Building
Lot Description Cul-De-Sac, Level, Private
Faces Please use GPS
Foundation Slab
Sewer Public Sewer
Water Public
Structure Type Stone,Wood Siding
New Construction No
Schools
Elementary Schools Northwood
Middle Schools Haynes Bridge
High Schools Centennial
Others
HOA Fee Include Maintenance Grounds
Tax ID 12 274307580031
Special Listing Condition Resale
Read Less Info
Want to know what your home might be worth? Contact us for a FREE valuation!

Our team is ready to help you sell your home for the highest possible price ASAP

© 2025 Georgia Multiple Listing Service. All Rights Reserved.
"My job is to find and attract mastery-based agents to the office, protect the culture, and make sure everyone is happy! "






