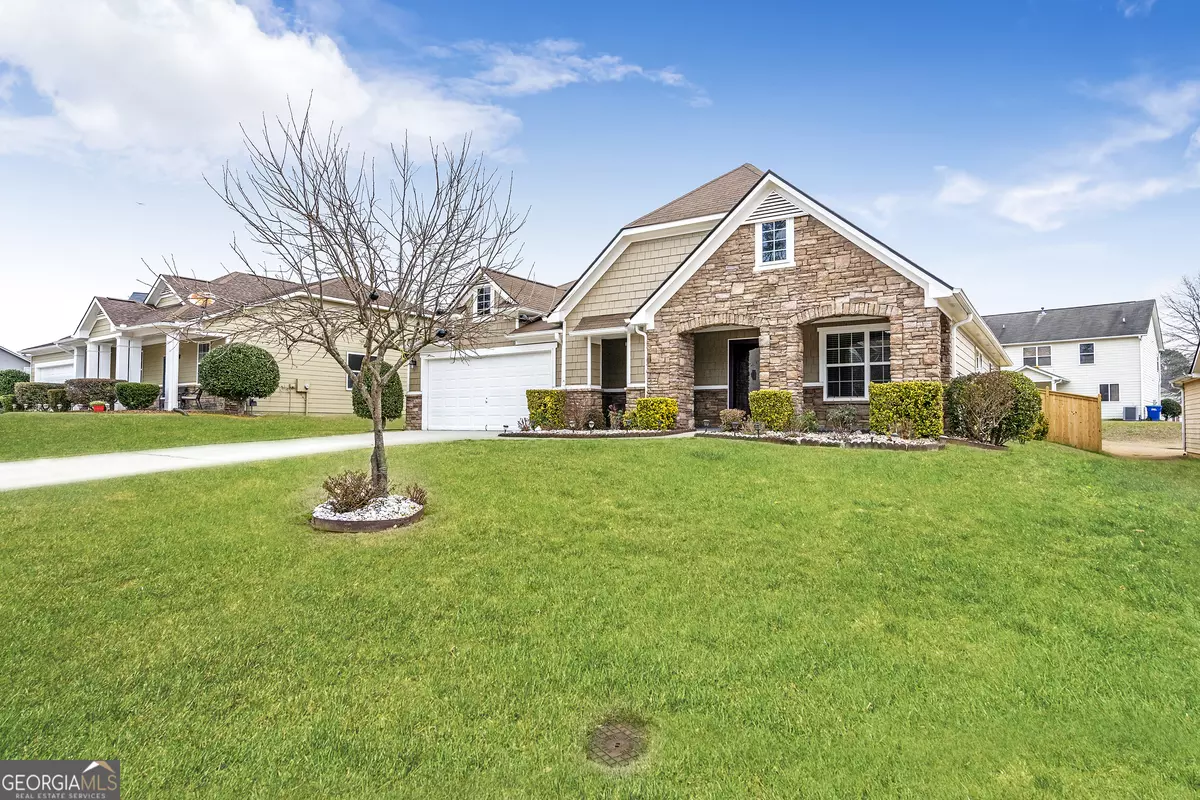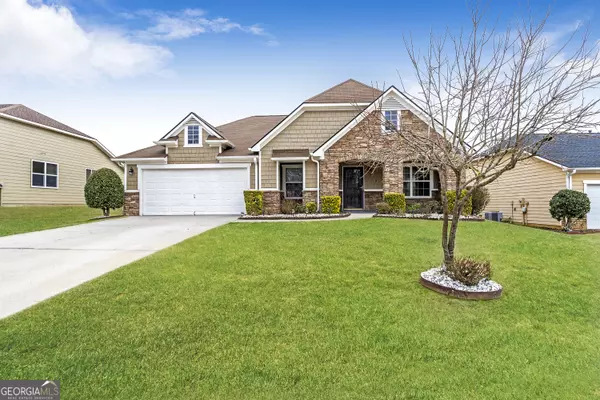$365,000
$365,700
0.2%For more information regarding the value of a property, please contact us for a free consultation.
3 Beds
2 Baths
10,541 Sqft Lot
SOLD DATE : 04/29/2024
Key Details
Sold Price $365,000
Property Type Single Family Home
Sub Type Single Family Residence
Listing Status Sold
Purchase Type For Sale
Subdivision Waterford Commons
MLS Listing ID 10252172
Sold Date 04/29/24
Style Brick Front,Craftsman,Ranch
Bedrooms 3
Full Baths 2
HOA Fees $500
HOA Y/N Yes
Originating Board Georgia MLS 2
Year Built 2006
Annual Tax Amount $5,191
Tax Year 2023
Lot Size 10,541 Sqft
Acres 0.242
Lot Dimensions 10541.52
Property Description
Charming, Spacious and Modern updates await in this captivating Ranch-style home at 6524 Waterford Street. Nestled in the desirable Waterford Commons neighborhood, this beauty boasts an abundance of features that will make you fall in love. Step inside and be greeted by a warm and inviting atmosphere. The open and spacious family room seamlessly flows from the kitchen, fostering connection and togetherness. For more Formal occasions, a combined dining and living room offers elegance and versatility. The heart of the home has to be the freshly remodeled open concept eat-in kitchen, brand new granite countertops, double sink with faucet and a beautiful island with bar stool seating creates the perfect space for cooking and entertaining guest. When the weather is perfect, step outside to your private fenced backyard with a covered patio Co Enjoy your own personal oasis for relaxation and outdoor gatherings. The Master suite, conveniently located on the main floor, offers a luxurious en-suite bath with brand new double vanities featuring stunning quartz countertops. Two additional bedrooms provide ample space for family or guests, enjoy the additional bonus/office space. Upgrades abound this meticulously maintained home. Fresh interior paint, new carpet, and LVP flooring throughout making this home truly a move-in ready experience. This property seamlessly blends comfort, style, and functionality, creating an ideal Haven for modern Living.
Location
State GA
County Fulton
Rooms
Other Rooms Garage(s), Pool House
Basement None
Dining Room Seats 12+
Interior
Interior Features Double Vanity, Master On Main Level, Walk-In Closet(s)
Heating Central, Forced Air, Natural Gas
Cooling Ceiling Fan(s), Central Air, Electric
Flooring Tile, Vinyl
Equipment Intercom
Fireplace No
Appliance Dishwasher, Disposal, Gas Water Heater, Microwave, Refrigerator
Laundry Laundry Closet
Exterior
Exterior Feature Garden
Parking Features Attached, Garage, Garage Door Opener
Garage Spaces 2.0
Fence Back Yard, Fenced, Privacy, Wood
Community Features Clubhouse, Playground, Pool, Sidewalks, Street Lights, Tennis Court(s)
Utilities Available Cable Available, Electricity Available, Natural Gas Available, Phone Available, Sewer Available, Underground Utilities, Water Available
Waterfront Description No Dock Or Boathouse
View Y/N No
Roof Type Composition
Total Parking Spaces 2
Garage Yes
Private Pool No
Building
Lot Description Level, Private
Faces Highway 285 East or West exit off on Camp Creek PKWY North to Campbellton Rd. to Left at Stonewall Tell Right to Waterford Street. or GPS
Foundation Slab
Sewer Public Sewer
Water Public
Structure Type Concrete,Stone
New Construction No
Schools
Elementary Schools Stonewall Tell
Middle Schools Sandtown
High Schools Westlake
Others
HOA Fee Include Swimming,Tennis
Tax ID 14F0140 LL3035
Security Features Carbon Monoxide Detector(s),Smoke Detector(s)
Acceptable Financing 1031 Exchange, Cash, Conventional, FHA, VA Loan
Listing Terms 1031 Exchange, Cash, Conventional, FHA, VA Loan
Special Listing Condition Resale
Read Less Info
Want to know what your home might be worth? Contact us for a FREE valuation!

Our team is ready to help you sell your home for the highest possible price ASAP

© 2025 Georgia Multiple Listing Service. All Rights Reserved.
"My job is to find and attract mastery-based agents to the office, protect the culture, and make sure everyone is happy! "






